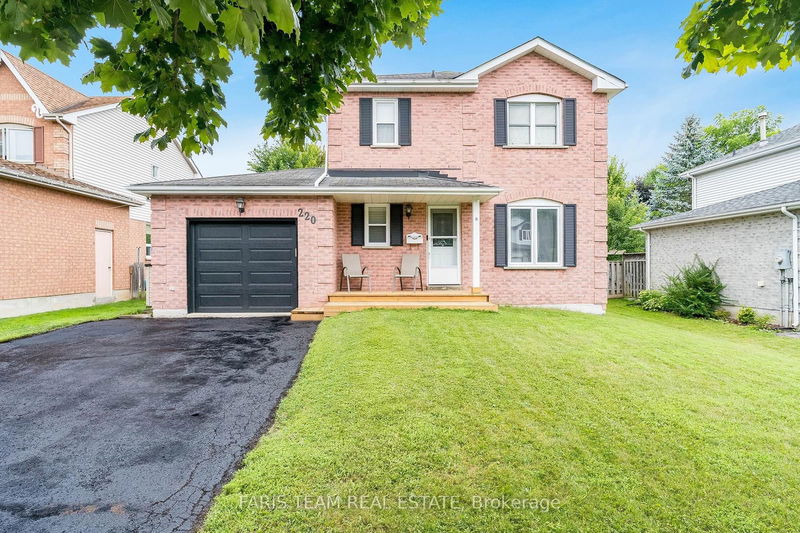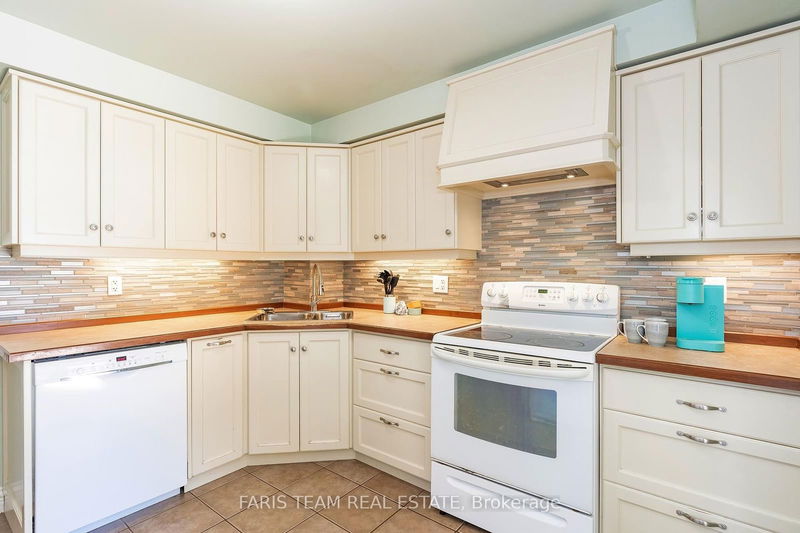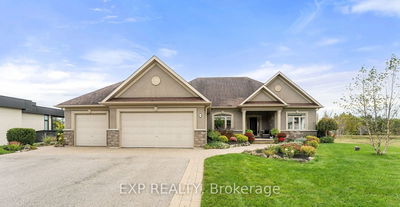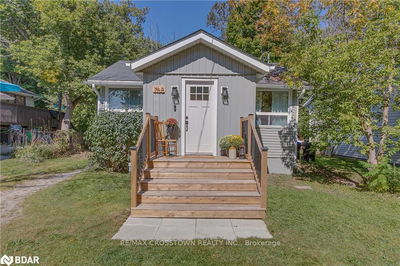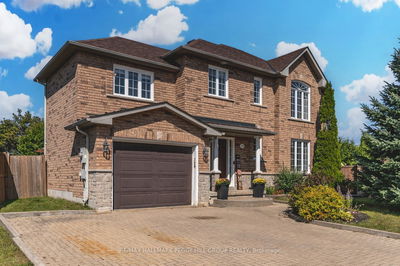220 Mary Anne
Innis-Shore | Barrie
$775,000.00
Listed about 2 months ago
- 3 bed
- 3 bath
- 1100-1500 sqft
- 3.0 parking
- Detached
Instant Estimate
$756,416
-$18,584 compared to list price
Upper range
$803,611
Mid range
$756,416
Lower range
$709,222
Property history
- Now
- Listed on Aug 12, 2024
Listed for $775,000.00
58 days on market
- Jun 29, 2024
- 3 months ago
Terminated
Listed for $799,000.00 • about 1 month on market
- Jun 3, 2024
- 4 months ago
Terminated
Listed for $824,900.00 • 26 days on market
- Oct 30, 2003
- 21 years ago
Sold for $178,000.00
Listed for $179,900.00 • 9 days on market
Location & area
Schools nearby
Home Details
- Description
- Top 5 Reasons You Will Love This Home: 1) Enticing family home situated in a highly desirable neighbourhood, just moments away from parks, schools, dining options, and convenient access to Highway 400 for easy commuting 2) Move-in-ready home offering a meticulously maintained interior, with the main level illuminated by modern recessed lighting and a kitchen that opens to a back deck, perfect for seamless indoor-outdoor entertaining 3) Settled on a deep private lot complete with a fully finished basement adding valuable living space, complete with a versatile family room graced by a cozy gas fireplace and an additional bedroom, ideal for guests or extended family 4) Host memorable gatherings in the fully fenced backyard, which includes an above-ground pool and a spacious deck, providing ample space for relaxation and barbeques 5) The garage has been thoughtfully converted into additional living space, ideal for a home business, yet it retains the flexibility to be easily converted back to a full garage if desired. 1,888 fin.sq.ft. Age 32. Visit our website for more detailed information.
- Additional media
- https://youtu.be/xulVPi4t43I
- Property taxes
- $3,873.53 per year / $322.79 per month
- Basement
- Finished
- Basement
- Full
- Year build
- 31-50
- Type
- Detached
- Bedrooms
- 3 + 1
- Bathrooms
- 3
- Parking spots
- 3.0 Total | 1.0 Garage
- Floor
- -
- Balcony
- -
- Pool
- Abv Grnd
- External material
- Brick
- Roof type
- -
- Lot frontage
- -
- Lot depth
- -
- Heating
- Forced Air
- Fire place(s)
- Y
- Main
- Kitchen
- 10’9” x 10’6”
- Dining
- 24’4” x 10’4”
- 2nd
- Prim Bdrm
- 15’1” x 11’5”
- Br
- 13’8” x 9’5”
- Br
- 10’11” x 8’12”
- Bsmt
- Family
- 13’7” x 9’8”
- Br
- 10’4” x 7’12”
- Laundry
- 10’3” x 5’5”
Listing Brokerage
- MLS® Listing
- S9251990
- Brokerage
- FARIS TEAM REAL ESTATE
Similar homes for sale
These homes have similar price range, details and proximity to 220 Mary Anne

