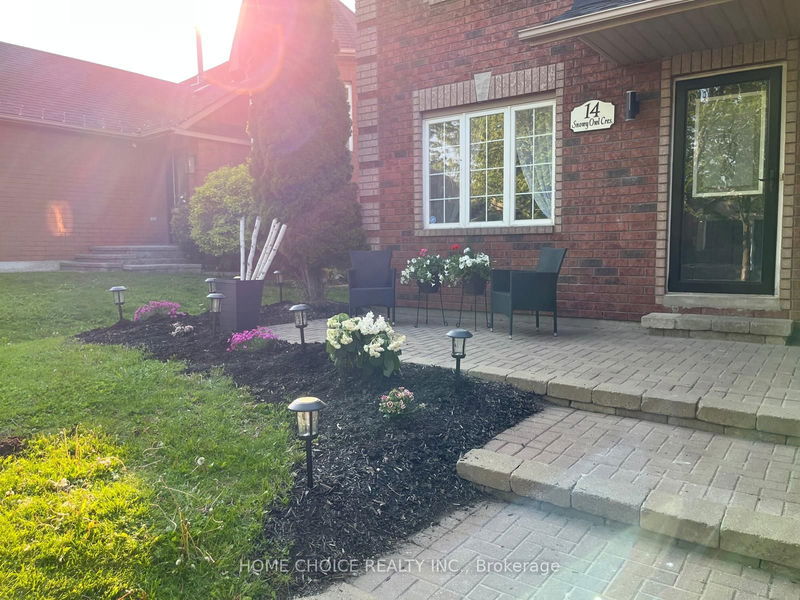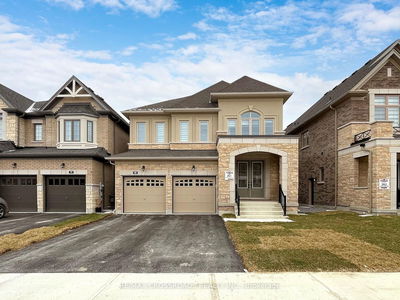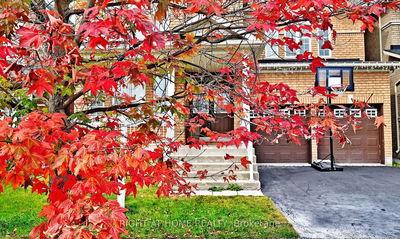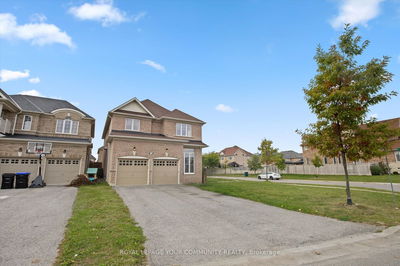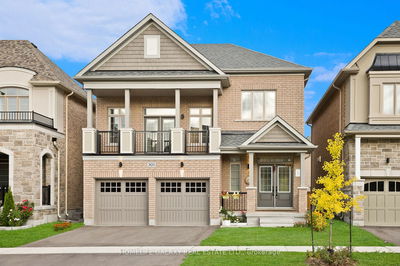14 Snowy Owl
Little Lake | Barrie
$899,000.00
Listed about 2 months ago
- 4 bed
- 4 bath
- - sqft
- 5.0 parking
- Detached
Instant Estimate
$918,952
+$19,952 compared to list price
Upper range
$1,001,575
Mid range
$918,952
Lower range
$836,330
Property history
- Now
- Listed on Aug 14, 2024
Listed for $899,000.00
55 days on market
Location & area
Schools nearby
Home Details
- Description
- Located within walking distance to Georgian College, the hospital, shopping plazas, a high school, two parks, and an elementary school, this home is nestled in a quiet crescent within a beautiful, well-established neighborhood known for its friendly neighbors. The house features 4+1 bedrooms, with a convenient laundry room on the upper level. There are three full bathrooms and one powder room, including a fourth bathroom in the basement. The basement offers great potential for an in-law suite, income property or second suite for family. The property is fully fenced and includes a double-car garage with fully functional shop at the back. The home also boasts a fantastic 10 x 13 storage shed in the backyard, which could easily be converted into a tiny home, as well as a smaller 6 x 7 shed for added storage. Inside, you'll find modern amenities such as pot lights and motion-sensor lights in the kitchen that activate upon entry and turn off automatically. The home includes all stainless steel appliances, a side entrance to the garage conveniently located near the front door, and gates on either side of the house leading to the backyard. The interior offers three living rooms, central air, central vacuum, and a cozy gas fireplace. Sliding doors from the living room open to a spacious deck at the rear of the house, perfect for outdoor entertaining.
- Additional media
- -
- Property taxes
- $4,504.63 per year / $375.39 per month
- Basement
- Finished
- Basement
- Full
- Year build
- -
- Type
- Detached
- Bedrooms
- 4 + 1
- Bathrooms
- 4
- Parking spots
- 5.0 Total | 2.0 Garage
- Floor
- -
- Balcony
- -
- Pool
- None
- External material
- Brick Front
- Roof type
- -
- Lot frontage
- -
- Lot depth
- -
- Heating
- Forced Air
- Fire place(s)
- Y
- Main
- Kitchen
- 14’0” x 12’2”
- Dining
- 8’2” x 11’1”
- Family
- 12’2” x 13’9”
- Sitting
- 15’1” x 10’2”
- Upper
- Prim Bdrm
- 16’6” x 14’0”
- 2nd Br
- 11’0” x 8’12”
- 3rd Br
- 6’9” x 9’12”
- 4th Br
- 12’2” x 10’6”
- Foyer
- 6’4” x 8’5”
- Bsmt
- 5th Br
- 12’8” x 10’6”
- Family
- 19’0” x 12’12”
- Bathroom
- 9’12” x 6’2”
Listing Brokerage
- MLS® Listing
- S9254841
- Brokerage
- HOME CHOICE REALTY INC.
Similar homes for sale
These homes have similar price range, details and proximity to 14 Snowy Owl



