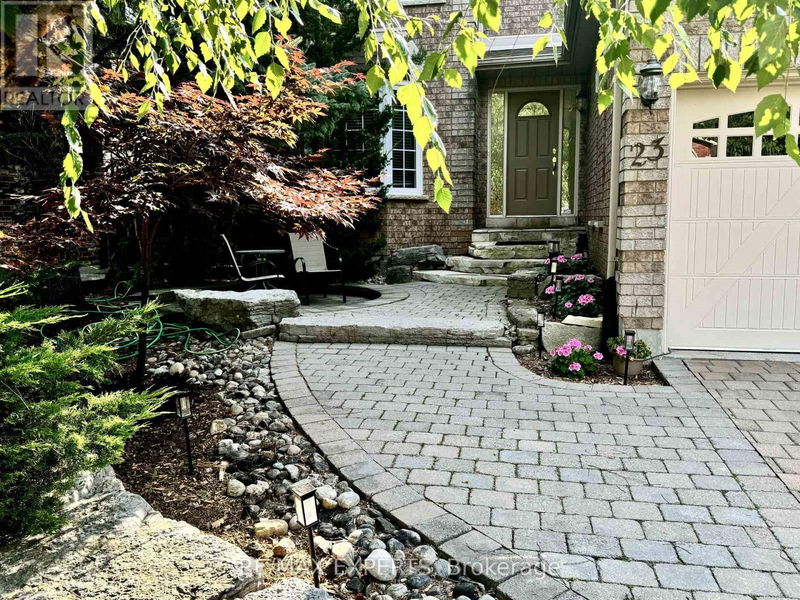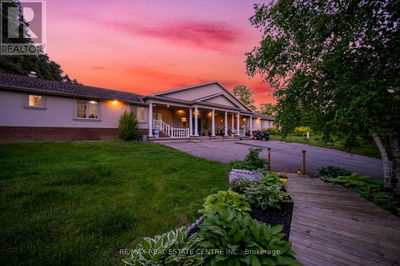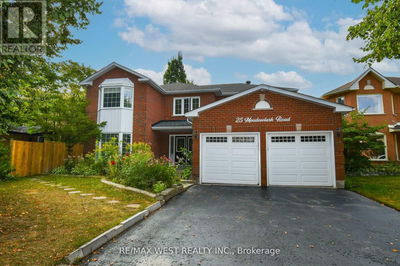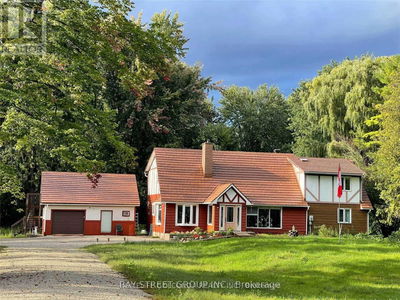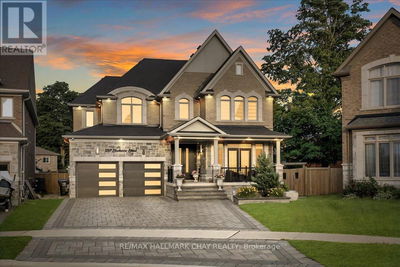23 Kingsridge
Bayshore | Barrie (Bayshore)
$1,149,900.00
Listed about 2 months ago
- 7 bed
- 4 bath
- - sqft
- 6 parking
- Single Family
Property history
- Now
- Listed on Aug 17, 2024
Listed for $1,149,900.00
52 days on market
Location & area
Schools nearby
Home Details
- Description
- Spectacular fully brick detached home in a prestige family oriented neighbourhood of Bayshore in Barrie. This sun filled home offers on the main floor an inviting open to above foyer with a sky light, formal sunken living room with a bay window (currently being used as dining room), separate dining room with coffered ceilings (currently being used as an office/bedroom, can be easily converted back to a dining room) & a sunken family room with a fireplace. Eat-in kitchen with stainless steel appliances, backsplash, huge breakfast area with lots of windows & a walk out to a pool size lot. 2pc bath, laundry on the main level with a sink + shelving + a cabinet & entrance from the garage to the home. 2nd level boasts 4 spacious bedrooms & 2 newly built bathrooms. Primary bedroom with double door, newly built 4pc en-suite with freestanding soaker bathtub, frameless shower enclosure, vanity with quartz countertop & a walk-in closet. Fully finished basement has a rec room with a fireplace, pot lights, big windows, newly built 3 pc bathroom, a bedroom, an office with a window & a cold room. Pride of ownership, a must see home, move in ready, shows 10+++ **** EXTRAS **** Interlock driveway with stone steps at the entrance, beautifully landscaped & a great curb appeal. Double car garage & no sidewalk. Great location steps to all the amenities, shops, school, parks, beeches, Hwy 400 & Go Stations. (id:39198)
- Additional media
- -
- Property taxes
- $5,772.00 per year / $481.00 per month
- Basement
- Finished, N/A
- Year build
- -
- Type
- Single Family
- Bedrooms
- 7
- Bathrooms
- 4
- Parking spots
- 6 Total
- Floor
- Hardwood, Carpeted
- Balcony
- -
- Pool
- -
- External material
- Brick
- Roof type
- -
- Lot frontage
- -
- Lot depth
- -
- Heating
- Forced air, Natural gas
- Fire place(s)
- 2
- Main level
- Living room
- 19’11” x 10’12”
- Bedroom
- 12’9” x 11’2”
- Family room
- 19’8” x 10’9”
- Kitchen
- 11’4” x 8’11”
- Eating area
- 15’10” x 10’8”
- Basement
- Bedroom
- 15’2” x 10’2”
- Office
- 11’5” x 7’10”
- Recreational, Games room
- 27’1” x 20’2”
- Second level
- Primary Bedroom
- 26’1” x 11’2”
- Bedroom 2
- 12’12” x 11’5”
- Bedroom 3
- 12’9” x 11’5”
- Bedroom 4
- 11’1” x 8’3”
Listing Brokerage
- MLS® Listing
- S9259266
- Brokerage
- RE/MAX EXPERTS
Similar homes for sale
These homes have similar price range, details and proximity to 23 Kingsridge


