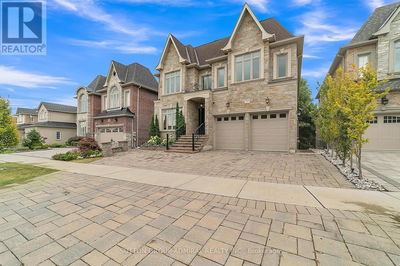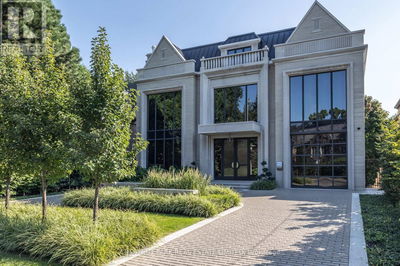16621 Mount Hope
Palgrave | Caledon (Palgrave)
$2,295,000.00
Listed 4 months ago
- 7 bed
- 5 bath
- - sqft
- 15 parking
- Single Family
Property history
- Now
- Listed on Jun 12, 2024
Listed for $2,295,000.00
117 days on market
Location & area
Schools nearby
Home Details
- Description
- Luxury Living. 4-Acre Private Lot, Unveils A Host Of Features And Enhanced Privacy with beautiful views of hills & trees. Unique Custom built connects 2 Identical homes through a grand entrance hall of over 600 Sqft. This bright and spacious home is A Testament To The Fusion Of Style And Functionality. Each home crafted W/Best Materials & Quality Workmanship. Each bungalow w/ separate entrance & separate Foyers. 2 Circular Oak Stairs lead to finished basements which add another living space of over 2000sqft. South Bungalow basement also feature functional kitchen with all appliances, New Washroom, Extra bedroom. A Country feel home setting on town gas and water. Immaculate Condition. Beautiful 2 Decks and Patio in backyard for hosting Parties. 20 minutes from major shopping areas, hospitals, and other amenities. Limited Opportunity to own 2 homes in 1 Price. Close to School bus route. Overlooking A Small Lake & Backing Onto A Forest. This home is definitely a must see! **** EXTRAS **** Upgraded Light Fixtures, Crown Moldings & Pot Light Easy provision for making separate entrances to both basements for rental potential. Both basements are connected with a passage serving as a storage room between both homes. (id:39198)
- Additional media
- https://unbranded.mediatours.ca/property/16621-mount-hope-road-caledon
- Property taxes
- $9,518.00 per year / $793.17 per month
- Basement
- Finished, Apartment in basement, N/A
- Year build
- -
- Type
- Single Family
- Bedrooms
- 7
- Bathrooms
- 5
- Parking spots
- 15 Total
- Floor
- Hardwood, Parquet, Ceramic
- Balcony
- -
- Pool
- -
- External material
- Brick
- Roof type
- -
- Lot frontage
- -
- Lot depth
- -
- Heating
- Forced air, Natural gas
- Fire place(s)
- -
- Main level
- Living room
- 16’2” x 26’10”
- Bedroom 3
- 11’11” x 12’10”
- Bedroom 3
- 11’11” x 12’10”
- Living room
- 16’0” x 29’2”
- Dining room
- 11’1” x 13’11”
- Dining room
- 16’7” x 14’10”
- Kitchen
- 19’7” x 15’4”
- Kitchen
- 13’8” x 17’7”
- Primary Bedroom
- 13’11” x 13’11”
- Primary Bedroom
- 13’9” x 13’11”
- Bedroom 2
- 11’11” x 13’11”
- Bedroom 2
- 11’10” x 13’10”
Listing Brokerage
- MLS® Listing
- W8433530
- Brokerage
- RE/MAX REAL ESTATE CENTRE INC.
Similar homes for sale
These homes have similar price range, details and proximity to 16621 Mount Hope









