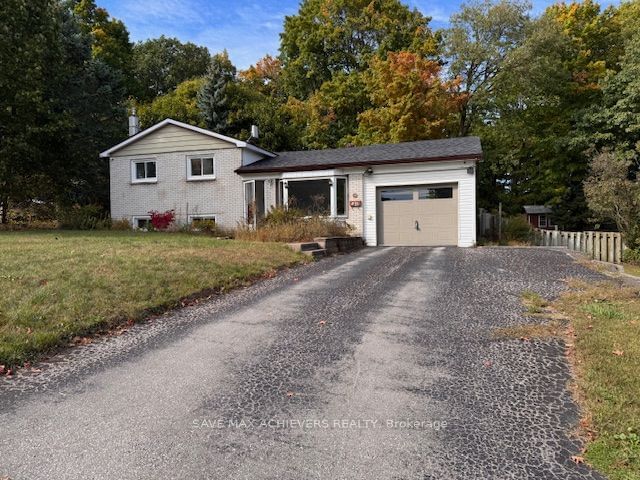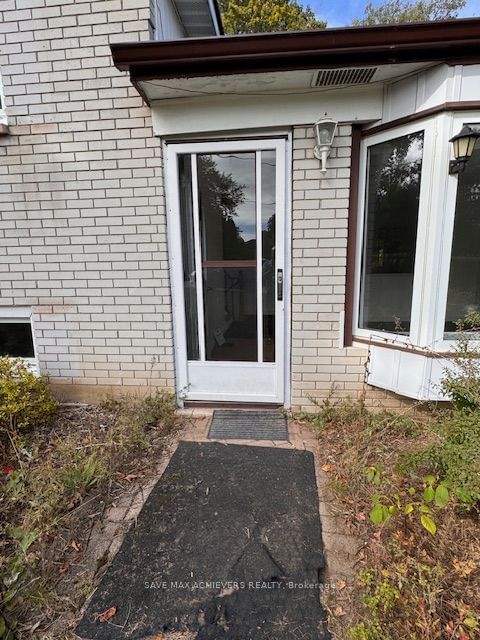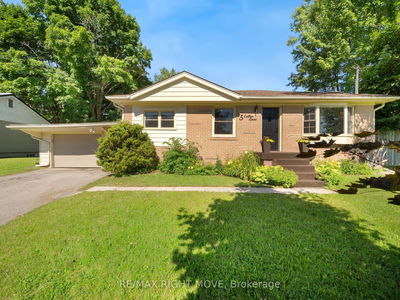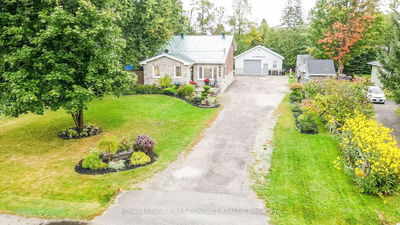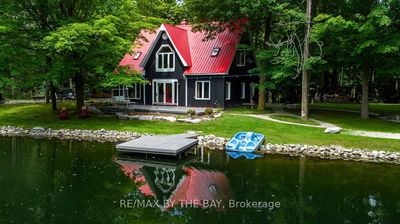10 SANDRA
Orillia | Orillia
$659,999.00
Listed about 2 months ago
- 3 bed
- 2 bath
- - sqft
- 3.0 parking
- Detached
Instant Estimate
$667,439
+$7,440 compared to list price
Upper range
$747,830
Mid range
$667,439
Lower range
$587,047
Property history
- Now
- Listed on Aug 22, 2024
Listed for $659,999.00
46 days on market
- May 3, 2024
- 5 months ago
Terminated
Listed for $674,999.00 • 3 months on market
- Jan 7, 2024
- 9 months ago
Terminated
Listed for $699,000.00 • 3 months on market
- Sep 19, 2023
- 1 year ago
Terminated
Listed for $801,000.00 • 3 months on market
- May 5, 2023
- 1 year ago
Terminated
Listed for $798,000.00 • 4 months on market
- Jun 2, 2018
- 6 years ago
Sold for $355,000.00
Listed for $355,000.00 • about 1 month on market
Location & area
Schools nearby
Home Details
- Description
- Great Opportunity In Orillia's West Ward Detached Side Split Style Home Surrounded By Family Oriented And Mature Neighborhood, Presenting 3 Bedroom With New Pot Lights And Vinyl Floor And Well Maintain Condition With Sunroom And Private Backyard Oasis with Brand New Roof 2023 , All The Main Floor & Upper Level Freshly Painted. Separate Living & Family Rooms, Gas Fireplace, Lots Of Natural Light, Ample Parking, A Great Mudroom With Entrance To The Single Car Garage, The Cozy Sunroom Overlooks To Backyard Having 2 Storages For All Your Garden Tools.
- Additional media
- -
- Property taxes
- $3,713.00 per year / $309.42 per month
- Basement
- Crawl Space
- Year build
- -
- Type
- Detached
- Bedrooms
- 3 + 1
- Bathrooms
- 2
- Parking spots
- 3.0 Total | 1.0 Garage
- Floor
- -
- Balcony
- -
- Pool
- None
- External material
- Brick
- Roof type
- -
- Lot frontage
- -
- Lot depth
- -
- Heating
- Forced Air
- Fire place(s)
- Y
- Main
- Living
- 14’12” x 12’0”
- Kitchen
- 14’12” x 8’12”
- Sunroom
- 10’12” x 8’12”
- Mudroom
- 12’0” x 7’9”
- Bathroom
- 0’0” x 0’0”
- Bathroom
- 0’0” x 0’0”
- 2nd
- Prim Bdrm
- 10’12” x 7’9”
- 2nd Br
- 8’12” x 8’12”
- Bathroom
- 10’12” x 18’0”
- 3rd
- 3rd Br
- 0’0” x 0’0”
- Lower
- Rec
- 18’12” x 6’12”
Listing Brokerage
- MLS® Listing
- S9265762
- Brokerage
- SAVE MAX ACHIEVERS REALTY
Similar homes for sale
These homes have similar price range, details and proximity to 10 SANDRA



