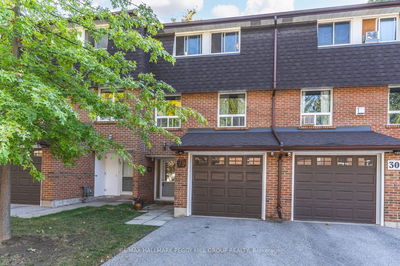2 Danielle
Midland | Midland
$659,900.00
Listed about 2 months ago
- 3 bed
- 3 bath
- 2000-2249 sqft
- 2.0 parking
- Condo Townhouse
Instant Estimate
$691,476
+$31,576 compared to list price
Upper range
$754,258
Mid range
$691,476
Lower range
$628,693
Property history
- Aug 22, 2024
- 2 months ago
Price Change
Listed for $659,900.00 • 19 days on market
Location & area
Schools nearby
Home Details
- Description
- Welcome to this beautifully designed 3-bedroom, 3-bathroom home with breathtaking lake views from the loft and front porch. Two of the bedrooms feature ensuite baths, providing convenience and privacy. The open-concept living area is adorned with wide plank laminate flooring, complemented by plush carpeting on the stairs. The kitchen and bathrooms boast stunning quartz countertops, and the upgraded kitchen appliances, including a gas convection stove with 5 burners and air fryer, make cooking a delight. Enjoy the convenience of main floor laundry and the luxury of upgraded light fixtures throughout. Step outside to find natural gas hookups on both the front and back decks, perfect for outdoor entertaining. The 9-foot ceilings add to the spacious feel of the home, and the single-car garage (10 x 20 feet) is accompanied by an additional open parking spot. This home also features central vac, roughed-in bathroom in basement, window coverings, Hardie Board Siding and all the little extras that make life easier and more enjoyable. With its picturesque lake views and exceptional features, this property is truly a must-see!
- Additional media
- https://homeshots.hd.pics/2-Danielle-Cres/idx
- Property taxes
- $4,754.06 per year / $396.17 per month
- Condo fees
- $628.55
- Basement
- Full
- Basement
- Unfinished
- Year build
- 0-5
- Type
- Condo Townhouse
- Bedrooms
- 3
- Bathrooms
- 3
- Pet rules
- Restrict
- Parking spots
- 2.0 Total | 1.0 Garage
- Parking types
- Exclusive
- Floor
- -
- Balcony
- None
- Pool
- -
- External material
- Other
- Roof type
- -
- Lot frontage
- -
- Lot depth
- -
- Heating
- Forced Air
- Fire place(s)
- N
- Locker
- None
- Building amenities
- -
- Main
- Kitchen
- 12’6” x 8’3”
- Dining
- 11’10” x 11’2”
- Living
- 13’5” x 12’6”
- Prim Bdrm
- 13’7” x 11’6”
- Br
- 10’8” x 10’5”
- Den
- 9’10” x 9’1”
- 2nd
- Prim Bdrm
- 29’0” x 28’11”
Listing Brokerage
- MLS® Listing
- S9265950
- Brokerage
- RE/MAX REALTRON REALTY INC.
Similar homes for sale
These homes have similar price range, details and proximity to 2 Danielle









