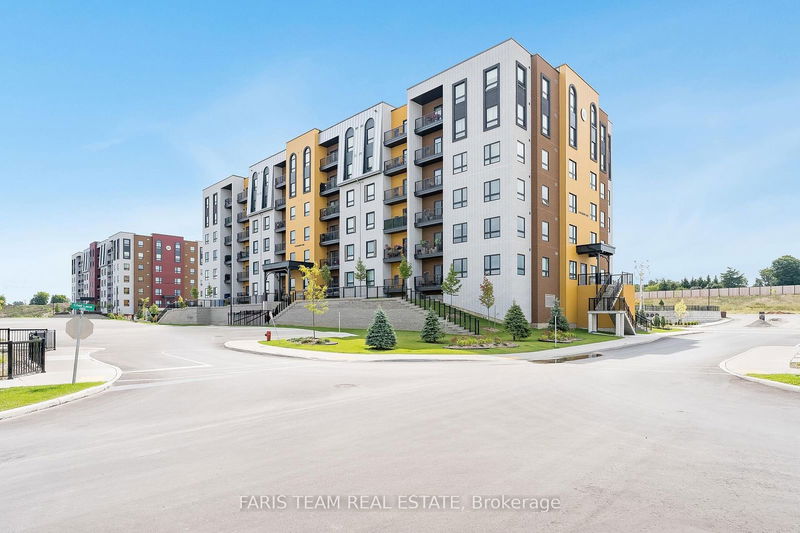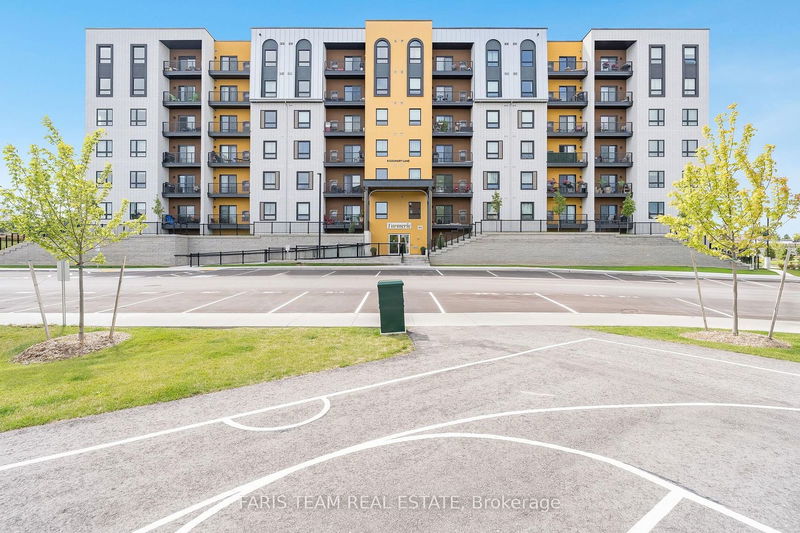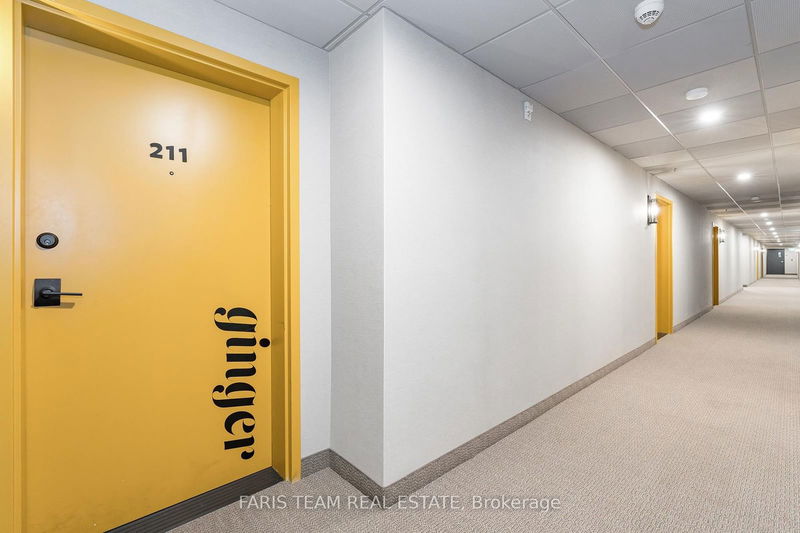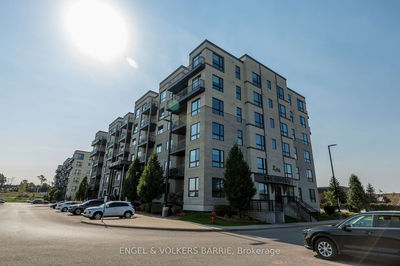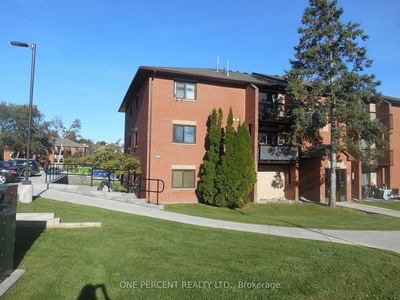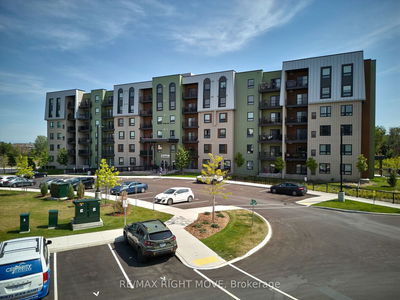211 - 8 Culinary
Innis-Shore | Barrie
$579,900.00
Listed about 2 months ago
- 2 bed
- 2 bath
- 1200-1399 sqft
- 1.0 parking
- Condo Apt
Instant Estimate
$587,856
+$7,956 compared to list price
Upper range
$614,769
Mid range
$587,856
Lower range
$560,943
Property history
- Now
- Listed on Aug 23, 2024
Listed for $579,900.00
45 days on market
- Apr 4, 2023
- 2 years ago
Leased
Listed for $2,500.00 • 27 days on market
- Apr 4, 2023
- 2 years ago
Leased
Listed for $2,500.00 • 27 days on market
Location & area
Schools nearby
Home Details
- Description
- Top 5 Reasons You Will Love This Condo: 1) Bask in the abundance of natural light within this generous 1,275 square foot open-concept floor plan, positioning it as one of the premier units at Bistro 6 2) Indulge in modern luxury with a frameless glass shower and a generously sized double-door walk-in closet, creating a desirable living environment 3) Enjoy effortless entertaining with a large island and breakfast bar that seamlessly flows into the expansive living room and balcony, creating an ideal space for hosting guests 4) Multi-purpose den bathed in natural light with windows on two sides and offering an inspiring and productive workspace perfect for a home office 5) Conveniently located just steps from Barrie South GO Station, and close to shopping, dining, schools, and top-notch amenities, including a gym and communal kitchen. Age 1. Visit our website for more detailed information.
- Additional media
- https://youtu.be/cEOhuAhytCE
- Property taxes
- $4,750.49 per year / $395.87 per month
- Condo fees
- $562.61
- Basement
- None
- Year build
- 0-5
- Type
- Condo Apt
- Bedrooms
- 2 + 1
- Bathrooms
- 2
- Pet rules
- Restrict
- Parking spots
- 1.0 Total | 1.0 Garage
- Parking types
- Owned
- Floor
- -
- Balcony
- Open
- Pool
- -
- External material
- Alum Siding
- Roof type
- -
- Lot frontage
- -
- Lot depth
- -
- Heating
- Forced Air
- Fire place(s)
- N
- Locker
- Exclusive
- Building amenities
- Exercise Room
- Main
- Kitchen
- 17’11” x 11’7”
- Living
- 17’5” x 15’11”
- Den
- 10’5” x 7’5”
- Prim Bdrm
- 14’3” x 12’0”
- Br
- 12’4” x 9’11”
Listing Brokerage
- MLS® Listing
- S9267171
- Brokerage
- FARIS TEAM REAL ESTATE
Similar homes for sale
These homes have similar price range, details and proximity to 8 Culinary
