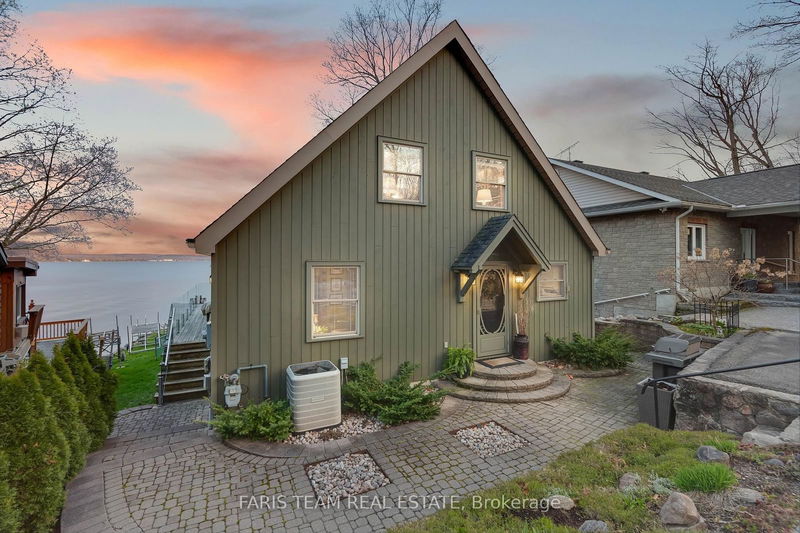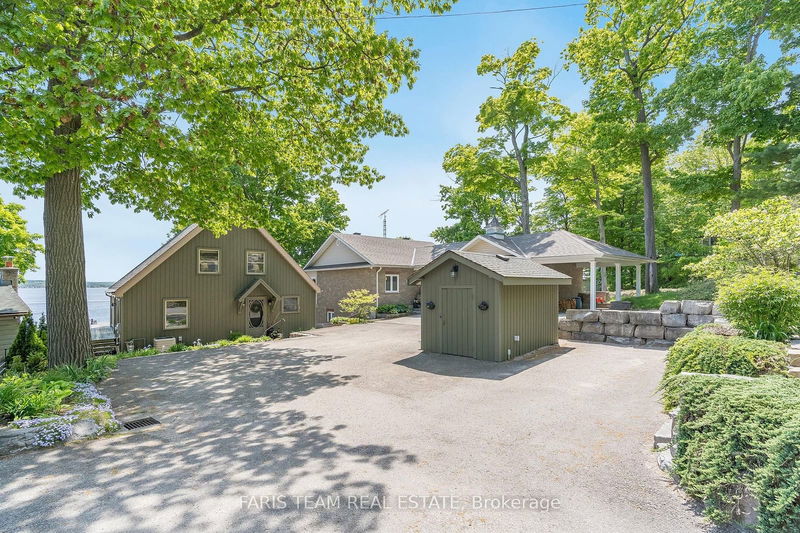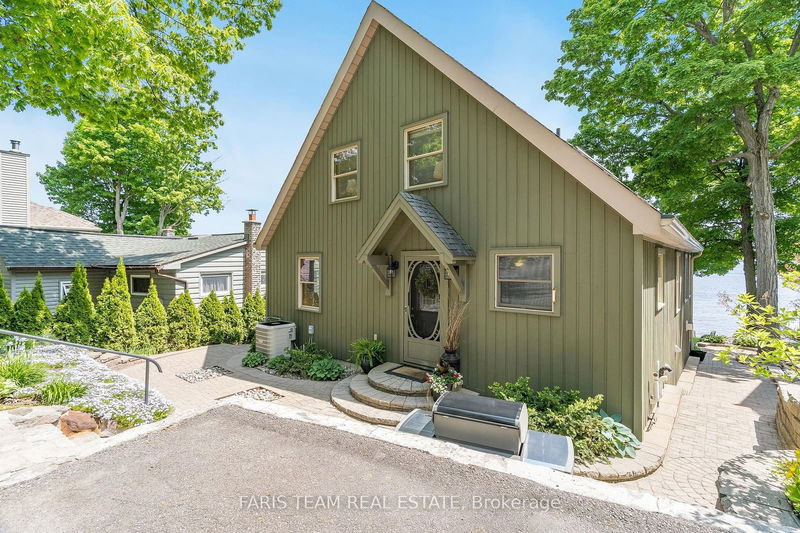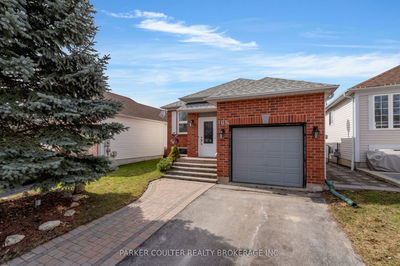431 Mundy's Bay
Midland | Midland
$1,849,900.00
Listed about 1 month ago
- 2 bed
- 3 bath
- 1500-2000 sqft
- 18.0 parking
- Detached
Instant Estimate
$1,806,065
-$43,835 compared to list price
Upper range
$2,165,581
Mid range
$1,806,065
Lower range
$1,446,550
Property history
- Now
- Listed on Aug 26, 2024
Listed for $1,849,900.00
43 days on market
- May 22, 2024
- 5 months ago
Terminated
Listed for $1,849,900.00 • 3 months on market
- May 2, 2024
- 5 months ago
Terminated
Listed for $1,849,900.00 • 20 days on market
Location & area
Schools nearby
Home Details
- Description
- Top 5 Reasons You Will Love This Home: 1) Incredible Midland Point post and beam home complete with a massive workshop/garage while peacefully situated on a large lot with direct access to 50.68 feet of waterfrontage on Georgian Bay 2) Loft space featuring a private primary suite including a sitting area overlooking the main living space and finished with a bathroom and wall-to-wall closets 3) The expansive deck with seamless glass railings and gorgeous views across the bay is perfect for entertaining in the warmer months, alongside an over 80-foot aluminum dock for added convenience 4) Flexible living with a fully finished walkout basement offering a recreation room, guest bedroom, and a full bathroom 5) Settled in an exclusive area, an easy commute to in-town, and close to shopping and grocery stores. 2,677 fin.sq.ft. Age 25. Visit our website for more detailed information.
- Additional media
- https://youtu.be/cNHcR31_t6A
- Property taxes
- $9,730.16 per year / $810.85 per month
- Basement
- Fin W/O
- Basement
- Full
- Year build
- 16-30
- Type
- Detached
- Bedrooms
- 2 + 1
- Bathrooms
- 3
- Parking spots
- 18.0 Total | 3.0 Garage
- Floor
- -
- Balcony
- -
- Pool
- None
- External material
- Wood
- Roof type
- -
- Lot frontage
- -
- Lot depth
- -
- Heating
- Forced Air
- Fire place(s)
- Y
- Main
- Kitchen
- 14’9” x 12’1”
- Breakfast
- 11’10” x 8’2”
- Dining
- 16’4” x 8’4”
- Living
- 20’5” x 16’12”
- Br
- 13’3” x 12’2”
- 2nd
- Prim Bdrm
- 19’10” x 11’12”
- Lower
- Rec
- 27’1” x 25’4”
- Br
- 11’6” x 9’5”
Listing Brokerage
- MLS® Listing
- S9269486
- Brokerage
- FARIS TEAM REAL ESTATE
Similar homes for sale
These homes have similar price range, details and proximity to 431 Mundy's Bay









