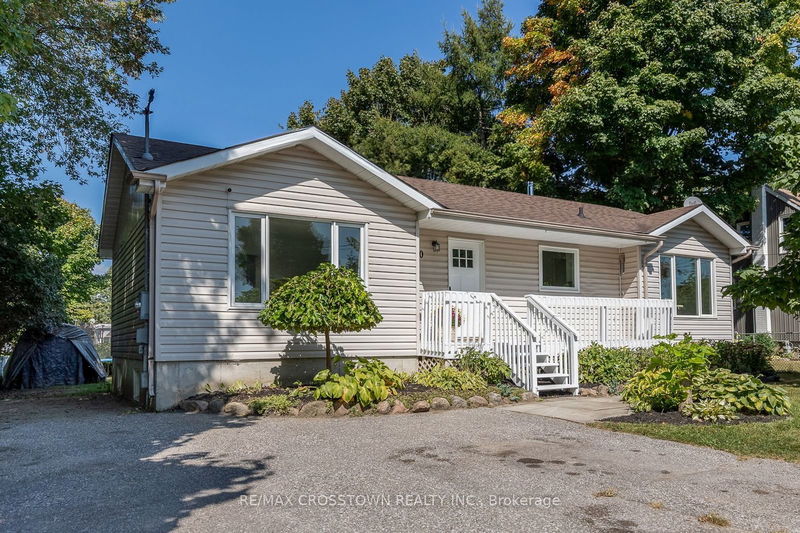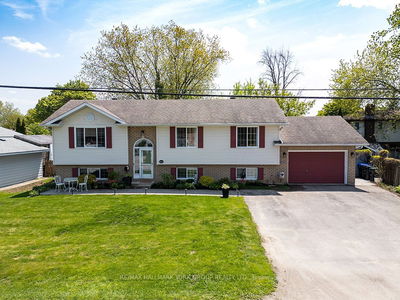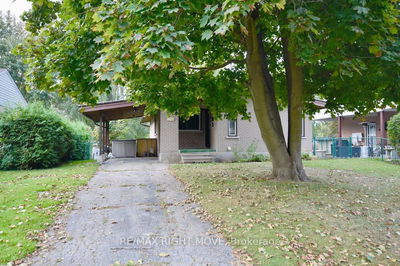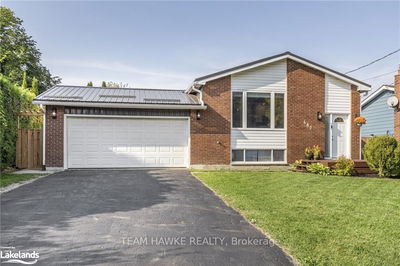50 Queen
Elmvale | Springwater
$629,000.00
Listed 18 days ago
- 2 bed
- 2 bath
- 700-1100 sqft
- 5.0 parking
- Detached
Instant Estimate
$612,451
-$16,549 compared to list price
Upper range
$697,893
Mid range
$612,451
Lower range
$527,009
Property history
- Sep 20, 2024
- 18 days ago
Sold conditionally
Listed for $629,000.00 • on market
Location & area
Schools nearby
Home Details
- Description
- Great ranch bungalow with welcoming front porch ... almost 90% fully renovated. Shows to perfection! For those looking to downsize or first time home buyers this is a solid home with a great layout. Bright large eat in kitchen with plenty of cupboards and counter space, good space in the dining area for a family size table, 2 full baths beautifully renovated. Nice size living room w oversize window. 2+2 bedrooms w each having egress windows for safety, master has sliding doors to back patio. Mn fl ldy. New railings & carpet on stairs leading to basement. Large rec room and gym area in basement plus office. New allergy free vinyl flooring throughout. Smoke free home. 7 windows - 2 entry doors - 1 patio door all newer. Good size storage room in bsmt. Driveway holds 4 vehicles. Shop/garage 12'x20' w new man door and window. Decorative garden pond. Partially fenced yard. Nothing to do here but move right in. All appliances stay. Furnace 2009, A/C 2012.
- Additional media
- -
- Property taxes
- $2,268.39 per year / $189.03 per month
- Basement
- Finished
- Basement
- Full
- Year build
- 31-50
- Type
- Detached
- Bedrooms
- 2 + 2
- Bathrooms
- 2
- Parking spots
- 5.0 Total | 1.0 Garage
- Floor
- -
- Balcony
- -
- Pool
- None
- External material
- Vinyl Siding
- Roof type
- -
- Lot frontage
- -
- Lot depth
- -
- Heating
- Forced Air
- Fire place(s)
- N
- Main
- Kitchen
- 24’0” x 10’12”
- Living
- 12’12” x 12’12”
- Br
- 16’6” x 11’3”
- 2nd Br
- 11’3” x 12’2”
- Bathroom
- 7’2” x 7’11”
- Laundry
- 5’11” x 7’7”
- Bsmt
- Living
- 14’10” x 23’4”
- 3rd Br
- 10’2” x 11’6”
- 4th Br
- 14’6” x 9’1”
- Bathroom
- 6’1” x 10’2”
- Office
- 11’3” x 11’6”
- Utility
- 6’11” x 14’1”
Listing Brokerage
- MLS® Listing
- S9362356
- Brokerage
- RE/MAX CROSSTOWN REALTY INC.
Similar homes for sale
These homes have similar price range, details and proximity to 50 Queen









