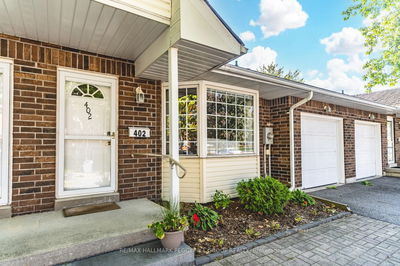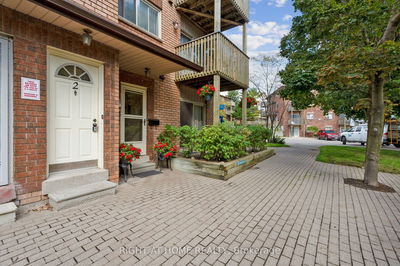12 SAMANTHA
Midland | Midland
$599,900.00
Listed about 1 month ago
- 2 bed
- 3 bath
- 1200-1399 sqft
- 1.0 parking
- Condo Townhouse
Instant Estimate
$605,966
+$6,066 compared to list price
Upper range
$663,750
Mid range
$605,966
Lower range
$548,183
Property history
- Now
- Listed on Aug 27, 2024
Listed for $599,900.00
42 days on market
- May 24, 2024
- 5 months ago
Expired
Listed for $599,900.00 • 3 months on market
- Feb 22, 2024
- 8 months ago
Expired
Listed for $599,900.00 • 3 months on market
- Oct 6, 2023
- 1 year ago
Expired
Listed for $599,900.00 • 3 months on market
Location & area
Schools nearby
Home Details
- Description
- BEAUTIFUL TURN-KEY CONDO WITH A DETACHED GARAGE STEPS FROM LITTLE LAKE! Welcome to 12 Samantha Lane. Discover your ideal retreat in the heart of Midlands Seasons community. Exciting plans are underway, including tennis courts, an in-ground pool & serene pathways leading to the lake. With a detached garage providing ample storage, this condo promises a lifestyle of sophistication in one of Midland's most coveted communities. This turn-key condo offers the perfect blend of convenience & elegance. Located near shopping centers & the serene Little Lake, you'll relish boating & leisurely strolls. The open-concept living area, adorned with pot lights & laminate floors, exudes warmth & spaciousness. The upgraded kitchen boasts modern appliances & ample counter space. The main floor primary suite offers tranquillity, while the upstairs features a bedroom, bathroom & den for guests or a home office. Outside, a covered patio beckons for delightful BBQs.
- Additional media
- https://my.matterport.com/show/?m=dZch7etuoxu&brand=0
- Property taxes
- $4,507.94 per year / $375.66 per month
- Condo fees
- $469.83
- Basement
- Full
- Basement
- Unfinished
- Year build
- 0-5
- Type
- Condo Townhouse
- Bedrooms
- 2
- Bathrooms
- 3
- Pet rules
- Restrict
- Parking spots
- 1.0 Total | 1.0 Garage
- Parking types
- Exclusive
- Floor
- -
- Balcony
- None
- Pool
- -
- External material
- Board/Batten
- Roof type
- -
- Lot frontage
- -
- Lot depth
- -
- Heating
- Forced Air
- Fire place(s)
- Y
- Locker
- None
- Building amenities
- Bbqs Allowed, Visitor Parking
- Main
- Kitchen
- 8’5” x 11’11”
- Dining
- 6’12” x 11’5”
- Living
- 12’5” x 12’12”
- Prim Bdrm
- 10’10” x 11’5”
- 2nd
- Den
- 9’11” x 16’0”
- 2nd Br
- 13’5” x 12’5”
Listing Brokerage
- MLS® Listing
- S9271274
- Brokerage
- RE/MAX HALLMARK PEGGY HILL GROUP REALTY
Similar homes for sale
These homes have similar price range, details and proximity to 12 SAMANTHA









