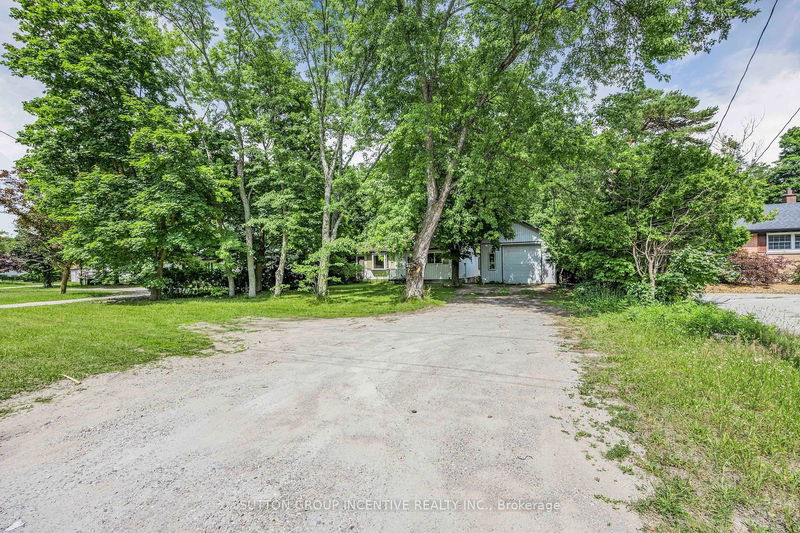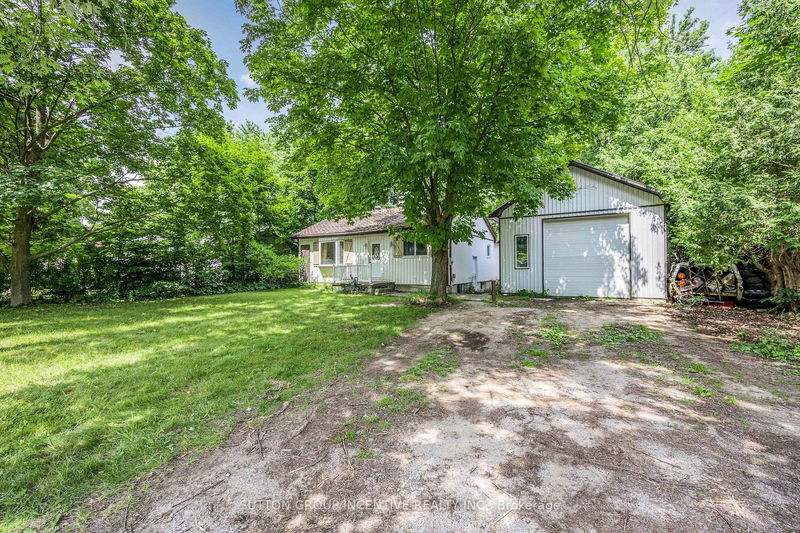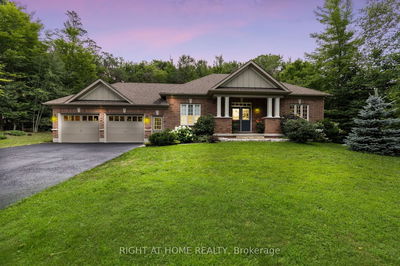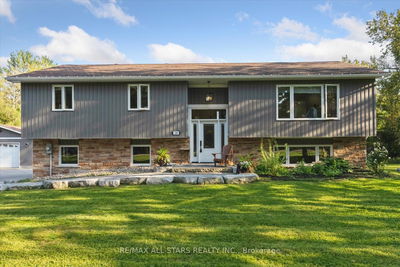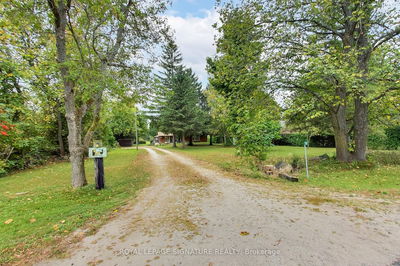1213 Bayfield
Midhurst | Springwater
$699,000.00
Listed about 1 month ago
- 3 bed
- 2 bath
- 1100-1500 sqft
- 10.0 parking
- Detached
Instant Estimate
$687,846
-$11,154 compared to list price
Upper range
$773,910
Mid range
$687,846
Lower range
$601,782
Property history
- Now
- Listed on Aug 28, 2024
Listed for $699,000.00
41 days on market
- Jul 10, 2024
- 3 months ago
Terminated
Listed for $799,900.00 • about 2 months on market
Location & area
Schools nearby
Home Details
- Description
- GREAT OPPORTUNITY!: So much potential here!*Rural living on the urban fringe; a blend of country charm and city convenience!*Ideal for families, contractors, retirees, or anyone seeking a bit of extra space and privacy!*The shop is 20ftx40ft with an 11ft tall door!; Excellent for the hobbyist or home based business!*Mature trees envelope the 80ft x 247ft lot (just under half an acre); lots of room to park things, to have a big garden, have kids and pets roam!*Adjacent to the upcoming Midhurst Community Hub with planned sports complex!*Excellent location for outdoor enthusiasts with access to 100's of acres of Simcoe County Forest with trails!*Side entry to house could be easily modified for separate basement access and therefore in-law capability!*Four bedrooms, 2 baths and numerous opportunities for customization and improvement*Don't miss out!
- Additional media
- https://listings.wylieford.com/sites/1213-bayfield-st-n-midhurst-on-l0l-1x1-10460128/branded
- Property taxes
- $2,997.84 per year / $249.82 per month
- Basement
- Full
- Basement
- Part Fin
- Year build
- -
- Type
- Detached
- Bedrooms
- 3 + 1
- Bathrooms
- 2
- Parking spots
- 10.0 Total | 2.0 Garage
- Floor
- -
- Balcony
- -
- Pool
- None
- External material
- Vinyl Siding
- Roof type
- -
- Lot frontage
- -
- Lot depth
- -
- Heating
- Forced Air
- Fire place(s)
- N
- Main
- Living
- 18’4” x 10’5”
- Dining
- 11’9” x 11’8”
- Kitchen
- 12’12” x 9’1”
- Prim Bdrm
- 13’2” x 11’8”
- 2nd Br
- 12’3” x 10’8”
- 3rd Br
- 12’5” x 10’5”
- Bathroom
- 9’2” x 8’9”
- Bsmt
- Rec
- 22’8” x 11’7”
- Bathroom
- 8’0” x 4’9”
- 4th Br
- 10’7” x 10’2”
- Laundry
- 21’9” x 10’8”
Listing Brokerage
- MLS® Listing
- S9282328
- Brokerage
- SUTTON GROUP INCENTIVE REALTY INC.
Similar homes for sale
These homes have similar price range, details and proximity to 1213 Bayfield

