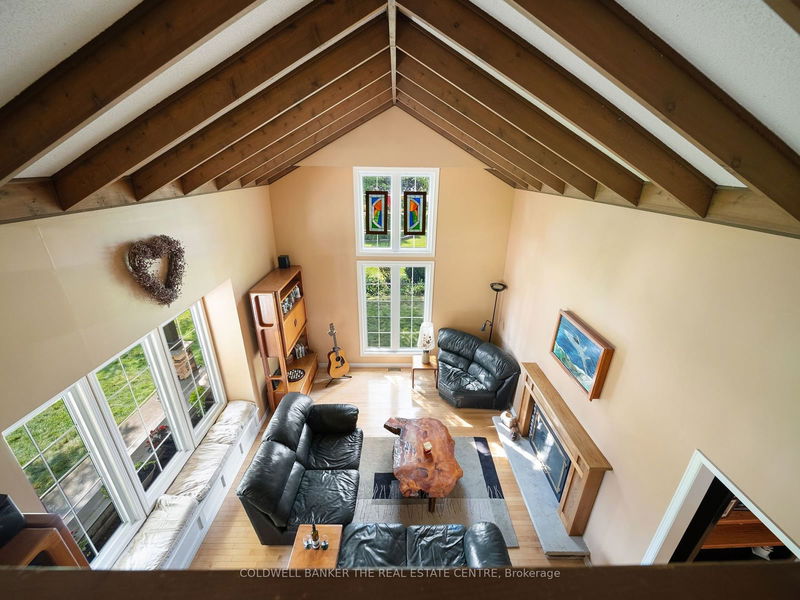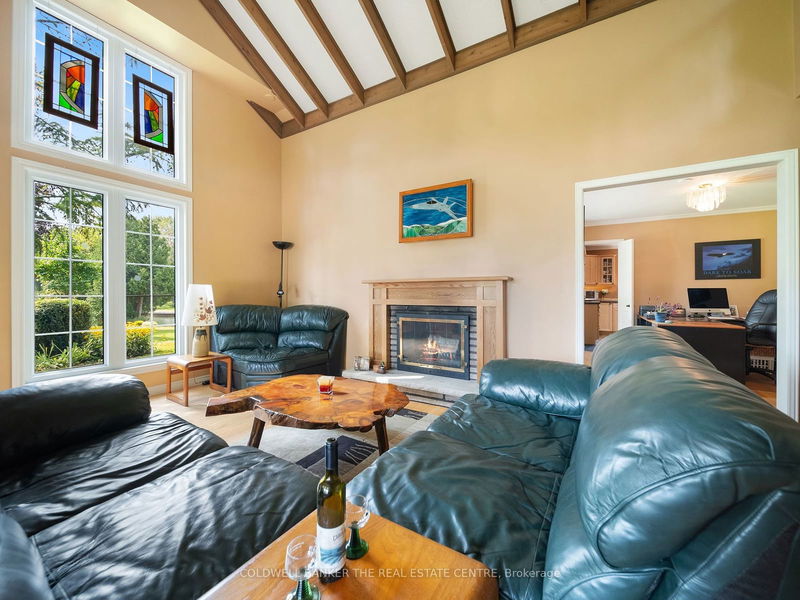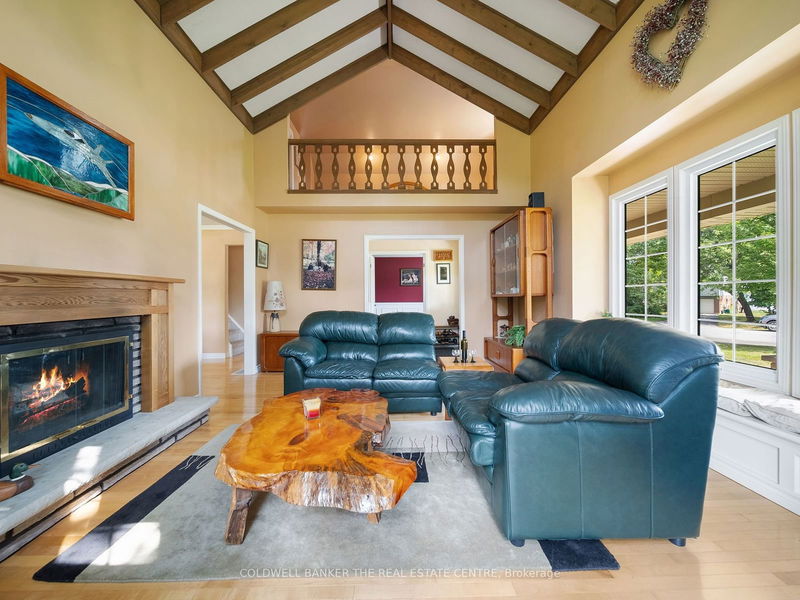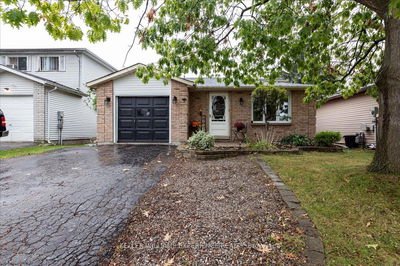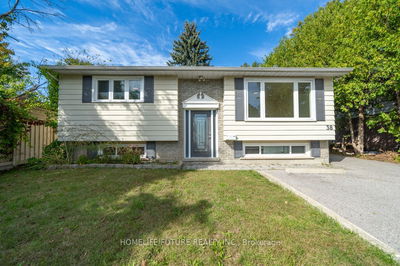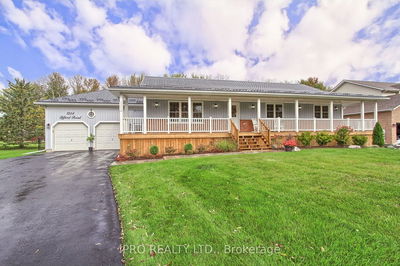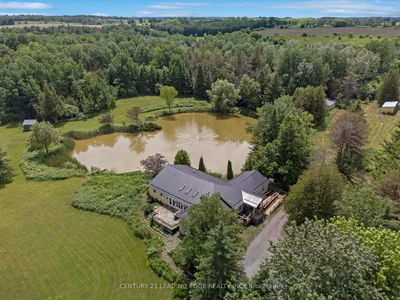684 Glen
Orillia | Orillia
$1,497,000.00
Listed about 1 month ago
- 3 bed
- 3 bath
- 1500-2000 sqft
- 8.0 parking
- Detached
Instant Estimate
$1,476,003
-$20,997 compared to list price
Upper range
$1,693,515
Mid range
$1,476,003
Lower range
$1,258,491
Property history
- Now
- Listed on Aug 29, 2024
Listed for $1,497,000.00
41 days on market
Location & area
Schools nearby
Home Details
- Description
- Welcome to the Charming Community of Couchiching Point! This stunning family home boasts 110' of water frontage on the Dougall Canal where you can park and launch your boats from your own private dock and navigate the Trent Severn waterway. The architectural details of this 5 bedroom, 3 bathroom home include cathedral ceilings with wooden beams, hardwood floors, an extra large eat-in kitchen with wood burning fireplace and no less than three outdoor seating areas. Enjoy the sunsets over the water from your Beachcomber hot tub under the custom pergola situated in the middle of your mature gardens. In addition, the neighbourhood is quiet and in walking distance to the famous Tudhope Park where you will find trails, beaches, events and sports facilities. A quick jaunt downtown to restaurants, golf, the Opera House and shopping amenities. For some world class entertainment, Casino Rama is 5 minutes drive with the casino, concerts, shows, a spa and many dining spaces to choose from. You will love all the space inside and outside this place to call home! Is it time for your waterfront dreams to come true?
- Additional media
- https://media.heidmandefinition.com/videos/01917f93-a0a1-7014-99e1-3bf69adc9a96
- Property taxes
- $9,425.84 per year / $785.49 per month
- Basement
- Finished
- Year build
- 31-50
- Type
- Detached
- Bedrooms
- 3 + 2
- Bathrooms
- 3
- Parking spots
- 8.0 Total | 2.0 Garage
- Floor
- -
- Balcony
- -
- Pool
- None
- External material
- Stone
- Roof type
- -
- Lot frontage
- -
- Lot depth
- -
- Heating
- Forced Air
- Fire place(s)
- Y
- Main
- Living
- 18’8” x 13’1”
- Office
- 10’0” x 11’9”
- Kitchen
- 12’0” x 25’8”
- Bathroom
- 7’3” x 9’8”
- 3rd Br
- 12’0” x 12’2”
- 2nd
- Prim Bdrm
- 16’1” x 14’0”
- Bathroom
- 12’12” x 4’2”
- 2nd Br
- 12’0” x 14’0”
- Bsmt
- Rec
- 20’0” x 25’0”
- 4th Br
- 0’0” x 13’4”
- 5th Br
- 10’7” x 13’4”
- Utility
- 7’8” x 18’0”
Listing Brokerage
- MLS® Listing
- S9283577
- Brokerage
- COLDWELL BANKER THE REAL ESTATE CENTRE
Similar homes for sale
These homes have similar price range, details and proximity to 684 Glen


