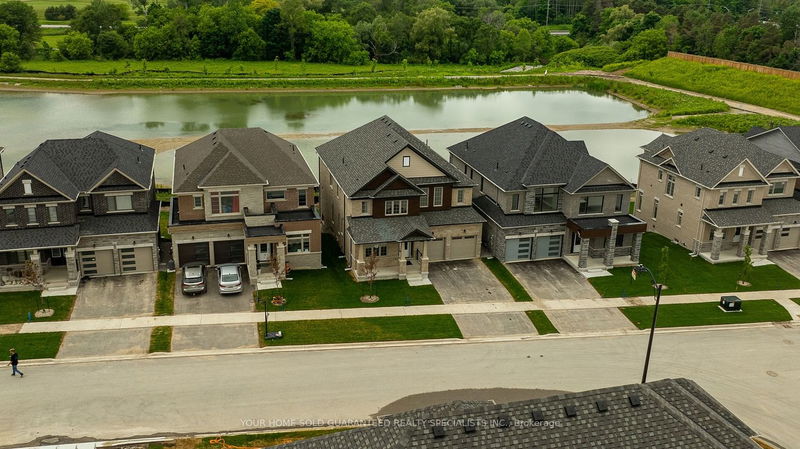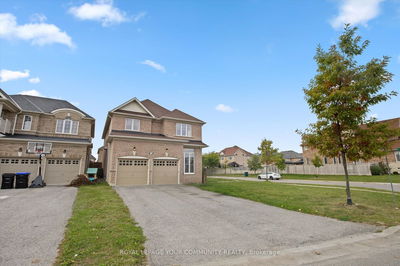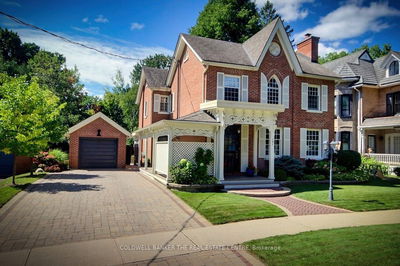64 Calypso
Midhurst | Springwater
$1,349,999.00
Listed about 1 month ago
- 4 bed
- 4 bath
- 3000-3500 sqft
- 5.0 parking
- Detached
Instant Estimate
$1,331,178
-$18,821 compared to list price
Upper range
$1,469,194
Mid range
$1,331,178
Lower range
$1,193,162
Property history
- Now
- Listed on Aug 29, 2024
Listed for $1,349,999.00
40 days on market
- Jun 14, 2024
- 4 months ago
Terminated
Listed for $1,399,000.00 • 3 months on market
Location & area
Schools nearby
Home Details
- Description
- Introducing this stunning brand new detached home built by reputable Sundance Homes.The Countryside Model Elevation A boasting an impressive 3187 sq ft of luxurious living space.Situated in a prime location, this residence offers the perfect blend of tranquility and convenience, backing onto a serene storm management pond and golf course.Step inside and be greeted by elegance at every turn. The main highlight of this home is the lavish Primary Bedroom featuring a luxurious 5-piece ensuite. Additionally, enjoy the convenience of a versatile room adjacent to the Primary Bedroom,ideal for a private gym or a home office.With meticulous attention to detail and modern finishes throughout,this home offers an unparalleled living experience.Whether you're relaxing in the spacious living areas,entertaining guests in the gourmet kitchen,or unwinding in the serene outdoor space overlooking the scenic pond and golf course,every moment in this home is sure to be cherished.
- Additional media
- https://youtu.be/7pjv7TrAqQw
- Property taxes
- $0.00 per year / $0.00 per month
- Basement
- Full
- Basement
- W/O
- Year build
- New
- Type
- Detached
- Bedrooms
- 4 + 1
- Bathrooms
- 4
- Parking spots
- 5.0 Total | 2.0 Garage
- Floor
- -
- Balcony
- -
- Pool
- None
- External material
- Brick
- Roof type
- -
- Lot frontage
- -
- Lot depth
- -
- Heating
- Forced Air
- Fire place(s)
- Y
- Ground
- Kitchen
- 9’4” x 16’12”
- Breakfast
- 9’7” x 16’12”
- Living
- 12’0” x 19’8”
- Dining
- 12’0” x 14’12”
- Family
- 14’12” x 16’2”
- 2nd
- Prim Bdrm
- 18’0” x 16’0”
- Other
- 12’0” x 9’10”
- 2nd Br
- 10’12” x 12’2”
- 3rd Br
- 10’12” x 12’9”
- 4th Br
- 10’12” x 14’12”
Listing Brokerage
- MLS® Listing
- S9283810
- Brokerage
- YOUR HOME SOLD GUARANTEED REALTY SPECIALISTS INC.
Similar homes for sale
These homes have similar price range, details and proximity to 64 Calypso









