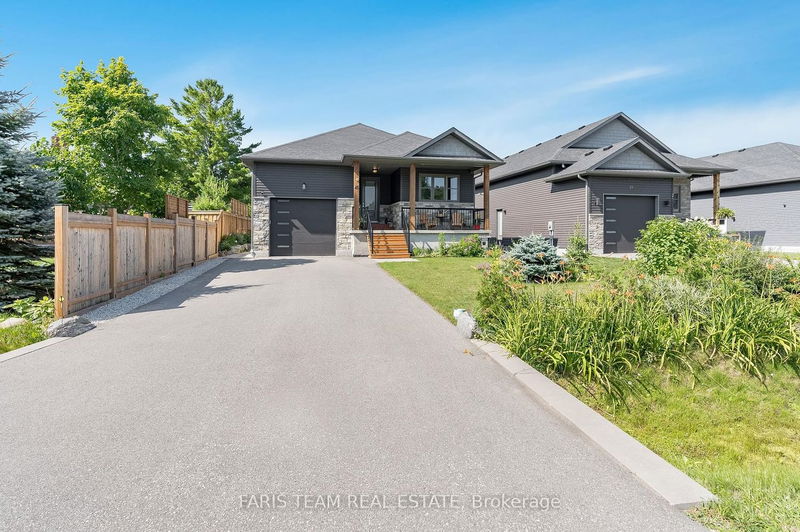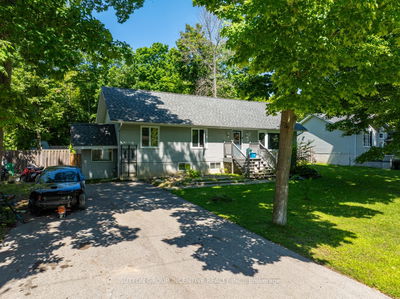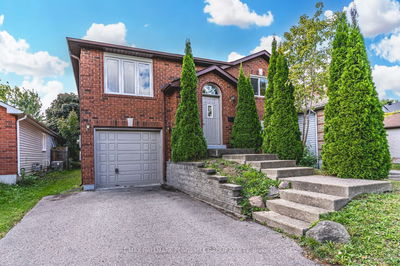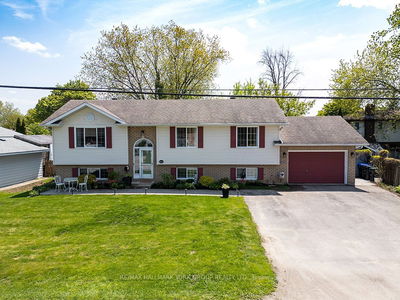45 Betty
Wasaga Beach | Wasaga Beach
$949,000.00
Listed about 1 month ago
- 2 bed
- 3 bath
- 1500-2000 sqft
- 4.0 parking
- Detached
Instant Estimate
$885,872
-$63,129 compared to list price
Upper range
$965,578
Mid range
$885,872
Lower range
$806,165
Property history
- Now
- Listed on Aug 28, 2024
Listed for $949,000.00
41 days on market
- Apr 16, 2024
- 6 months ago
Terminated
Listed for $949,000.00 • 4 months on market
Location & area
Schools nearby
Home Details
- Description
- Top 5 Reasons You Will Love This Home: 1) Immaculate residence showcasing stunning engineered hardwood and ceramic tile flooring, complemented by an open kitchen with ample white cabinetry with a crown moulding detail, granite countertops, and a large island with a breakfast bar 2) Revel in the well-lit finished basement, complete with 8-foot ceilings, a generously sized recreation room, a spacious cold cellar, and ample sunlight streaming in through expansive windows 3) The main level, thoughtfully designed for convenience, features a laundry area and a primary bedroom equipped with an ensuite and walk-in closet 4) Step onto the spacious deck and take in the serene views of meticulously landscaped grounds and gardens bordered by large natural stones 5) Ideally placed just minutes away from the sandy shores of Wasaga Beach, downtown Collingwood's shops and entertainment, golf courses, ski resorts, and a short stroll to public water access. 3,068 fin.sq.ft. Age 7. Visit our website for more detailed information.
- Additional media
- https://youtu.be/onDNpPHFZnk
- Property taxes
- $4,555.01 per year / $379.58 per month
- Basement
- Finished
- Basement
- Full
- Year build
- 6-15
- Type
- Detached
- Bedrooms
- 2 + 2
- Bathrooms
- 3
- Parking spots
- 4.0 Total | 1.0 Garage
- Floor
- -
- Balcony
- -
- Pool
- None
- External material
- Stone
- Roof type
- -
- Lot frontage
- -
- Lot depth
- -
- Heating
- Forced Air
- Fire place(s)
- N
- Main
- Kitchen
- 22’7” x 12’3”
- Dining
- 12’8” x 11’11”
- Living
- 22’7” x 12’10”
- Prim Bdrm
- 17’10” x 11’12”
- Br
- 12’8” x 11’12”
- Laundry
- 14’4” x 6’2”
- Bsmt
- Rec
- 29’7” x 21’7”
- Br
- 14’5” x 10’11”
- Br
- 12’2” x 10’12”
Listing Brokerage
- MLS® Listing
- S9283826
- Brokerage
- FARIS TEAM REAL ESTATE
Similar homes for sale
These homes have similar price range, details and proximity to 45 Betty









