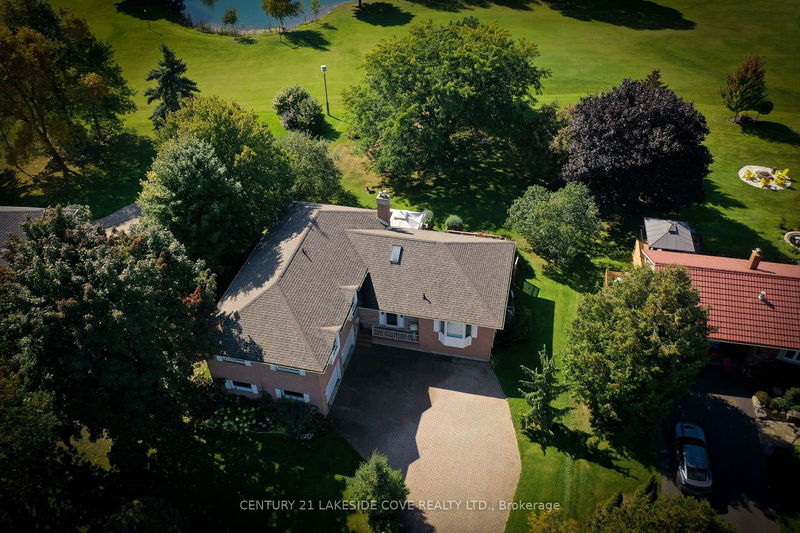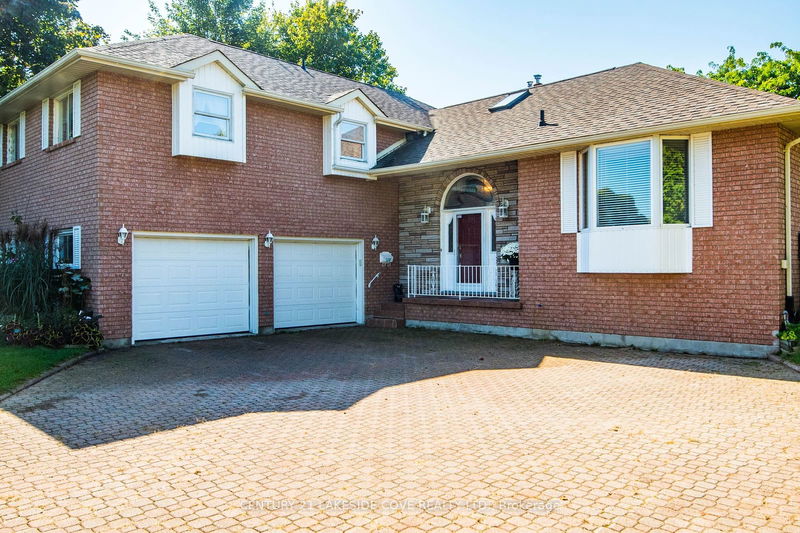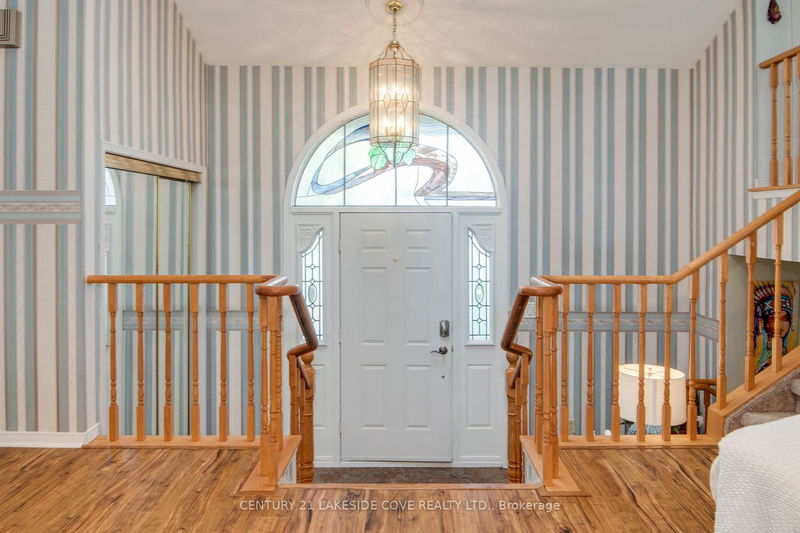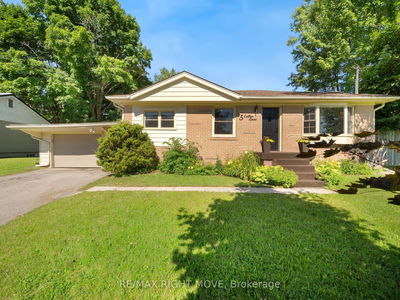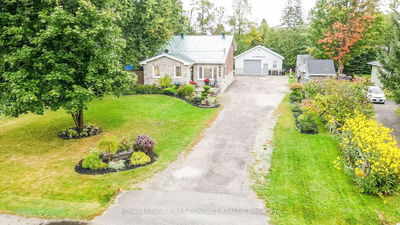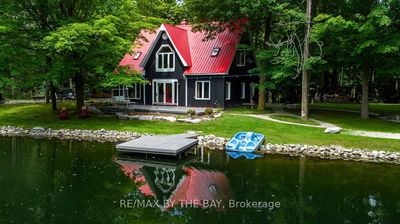10 Sandlewood
Brechin | Ramara
$869,000.00
Listed about 1 month ago
- 3 bed
- 3 bath
- 2500-3000 sqft
- 8.0 parking
- Detached
Instant Estimate
$861,525
-$7,475 compared to list price
Upper range
$959,001
Mid range
$861,525
Lower range
$764,049
Property history
- Now
- Listed on Aug 30, 2024
Listed for $869,000.00
38 days on market
- May 22, 2024
- 5 months ago
Suspended
Listed for $910,000.00 • about 1 month on market
- Mar 22, 2024
- 7 months ago
Terminated
Listed for $949,000.00 • 2 months on market
- Nov 10, 2023
- 11 months ago
Terminated
Listed for $965,000.00 • 4 months on market
- Oct 4, 2023
- 1 year ago
Terminated
Listed for $979,000.00 • about 1 month on market
Location & area
Schools nearby
Home Details
- Description
- WELCOME To Bayshore Village, One Of The Most Desirable Waterfront Communities On The Eastern Shores Of Beautiful Lake Simcoe. Soaring Cathedral Ceilings And Tons Of Natural Light Welcome You As You Enter This Unique Home. A Lovely Living Room With A Gas Fireplace & Walk-out To The Back Deck Greet You On The Main Level. The Spacious Primary Bedroom With 4 Piece Ensuite And Beautiful Views Of The Backyard Is Also On The Main Level. Enter A Large Kitchen With New Black Stainless Steel Appliances, Plenty Of Storage And A Charming Breakfast Nook With Loads Of Natural Light. French Doors Off The Kitchen Lead To A Formal Bright Dining Room With A Bay Window. Enjoy A Large Finished Rec Room On The Lower Level With A Direct Walk-out To The Backyard. The Spacious Backyard Allows For Plenty Of Privacy As It Has Several Mature Trees & Looks Out Over The Beautiful Bayshore Village Golf Course. WHAT AN AMAZING VIEW!
- Additional media
- https://youriguide.com/10_sandlewood_trail_brechin_on/doc/floorplan_metric.pdf
- Property taxes
- $3,890.18 per year / $324.18 per month
- Basement
- Fin W/O
- Basement
- Full
- Year build
- 16-30
- Type
- Detached
- Bedrooms
- 3
- Bathrooms
- 3
- Parking spots
- 8.0 Total | 2.0 Garage
- Floor
- -
- Balcony
- -
- Pool
- None
- External material
- Brick
- Roof type
- -
- Lot frontage
- -
- Lot depth
- -
- Heating
- Forced Air
- Fire place(s)
- Y
- Main
- Living
- 15’5” x 16’1”
- Prim Bdrm
- 14’6” x 19’3”
- Upper
- Breakfast
- 9’8” x 13’8”
- Kitchen
- 12’7” x 14’2”
- Bathroom
- 4’11” x 10’6”
- Dining
- 14’1” x 14’9”
- Br
- 10’11” x 18’5”
- Br
- 10’10” x 14’7”
- Lower
- Family
- 22’0” x 20’3”
- Laundry
- 8’5” x 8’2”
- Bsmt
- 29’0” x 16’2”
- Workshop
- 14’3” x 8’11”
Listing Brokerage
- MLS® Listing
- S9284617
- Brokerage
- CENTURY 21 LAKESIDE COVE REALTY LTD.
Similar homes for sale
These homes have similar price range, details and proximity to 10 Sandlewood
