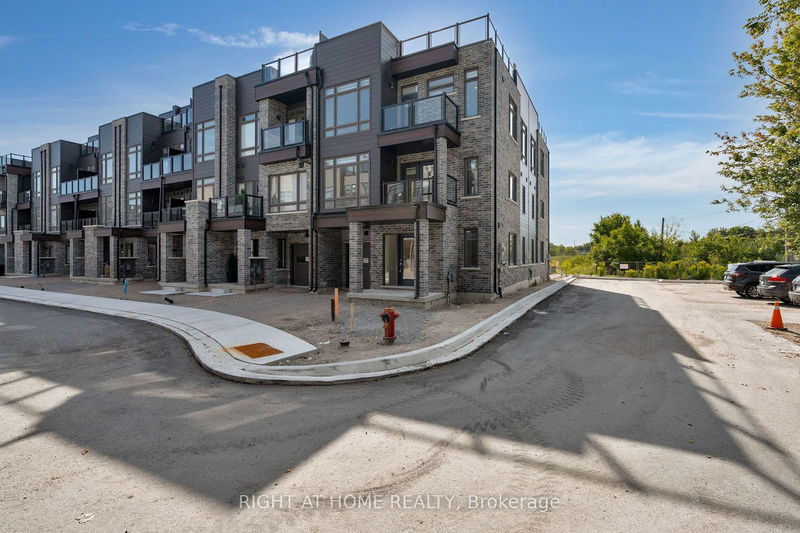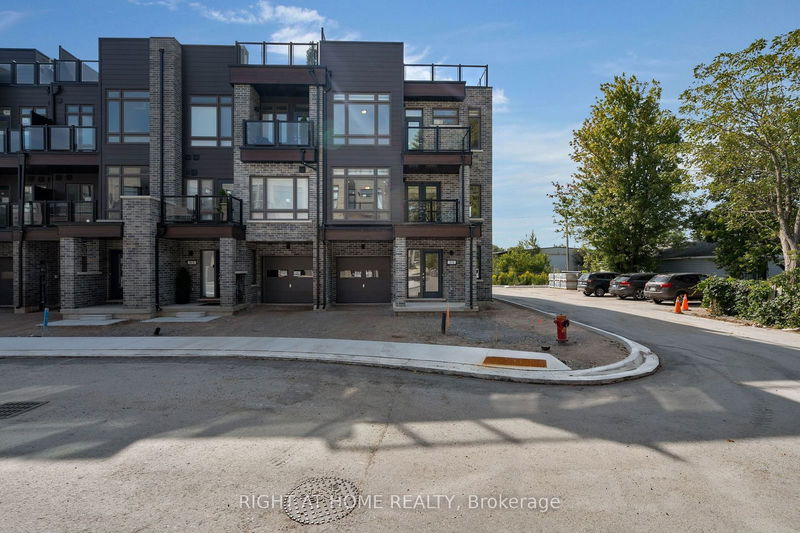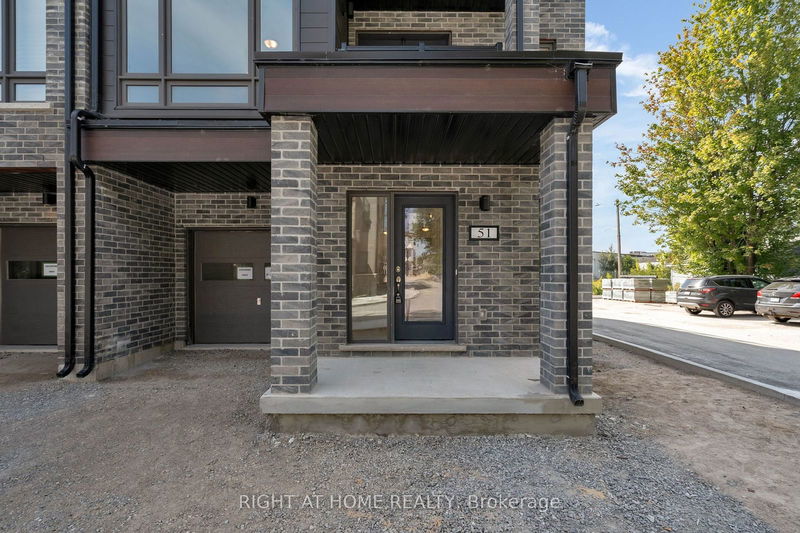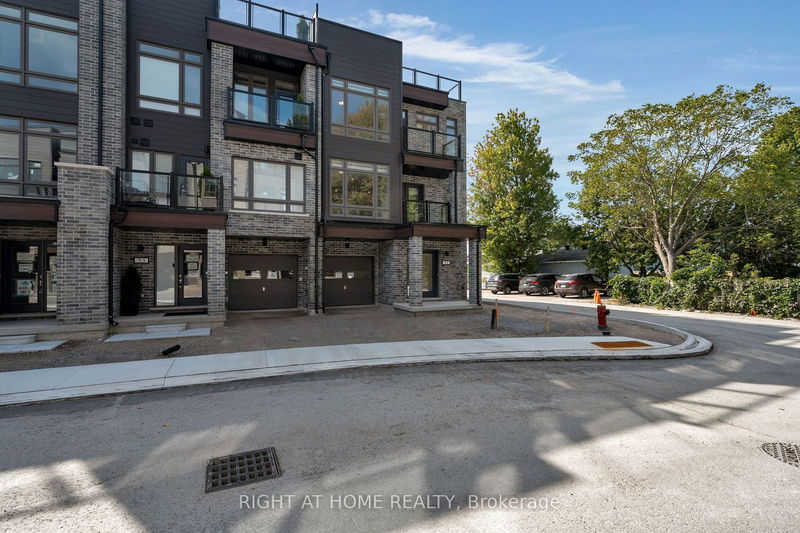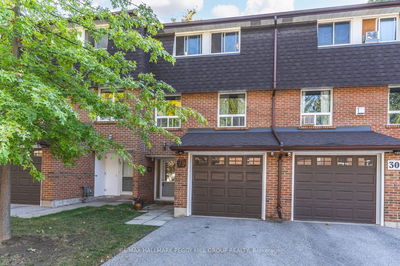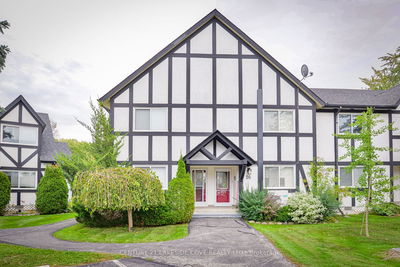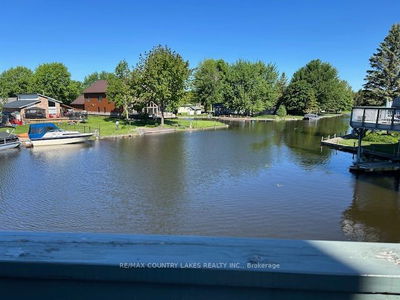51 Wyn Wood
Orillia | Orillia
$1,194,999.00
Listed about 1 month ago
- 3 bed
- 3 bath
- 2000-2249 sqft
- 2.0 parking
- Condo Townhouse
Instant Estimate
$1,126,897
-$68,102 compared to list price
Upper range
$1,225,887
Mid range
$1,126,897
Lower range
$1,027,906
Property history
- Now
- Listed on Aug 30, 2024
Listed for $1,194,999.00
38 days on market
Location & area
Schools nearby
Home Details
- Description
- A touch of new modern development abutting Orillia's Lake Couchiching Waterfront. Welcome to this stunning corner unit 3-storey townhome, situated just 5 minutes from everything Orillia's vibrant downtown has to offer. This 3 bedroom, 3 bathroom townhome features an open-concept living area that flows seamlessly into the open concept eat-in kitchen, featuring brand-new stainless steel appliances and all the modern finishes you'd expect. Three spacious bedrooms and 3 bathrooms, including a luxurious primary suite with a walk-in closet and 4-piece ensuite boasting a glass incased, stand-up shower. The attached single-car garage with walk-in entry adds convenience to this luxury package, which is complimented with a private roof top terrace, prefect for entertaining guests which is sure to be the topic of conversation. The vibrant lifestyle of downtown Orillia is at your fingertips just a short stroll away!
- Additional media
- https://youriguide.com/51_wyn_wood_lane_orillia_on
- Property taxes
- $0.00 per year / $0.00 per month
- Condo fees
- $250.19
- Basement
- Finished
- Year build
- New
- Type
- Condo Townhouse
- Bedrooms
- 3
- Bathrooms
- 3
- Pet rules
- Restrict
- Parking spots
- 2.0 Total | 1.0 Garage
- Parking types
- Owned
- Floor
- -
- Balcony
- Jlte
- Pool
- -
- External material
- Brick Front
- Roof type
- -
- Lot frontage
- -
- Lot depth
- -
- Heating
- Forced Air
- Fire place(s)
- Y
- Locker
- None
- Building amenities
- Party/Meeting Room, Visitor Parking
- Main
- Family
- 12’10” x 20’4”
- Laundry
- 6’9” x 11’6”
- 2nd
- Bathroom
- 5’1” x 7’1”
- Dining
- 10’9” x 8’6”
- Kitchen
- 10’9” x 10’3”
- Living
- 12’8” x 23’7”
- 3rd
- Bathroom
- 5’4” x 8’2”
- Prim Bdrm
- 14’3” x 15’0”
- 2nd Br
- 8’10” x 9’2”
- 3rd Br
- 8’10” x 8’11”
Listing Brokerage
- MLS® Listing
- S9285197
- Brokerage
- RIGHT AT HOME REALTY
Similar homes for sale
These homes have similar price range, details and proximity to 51 Wyn Wood
