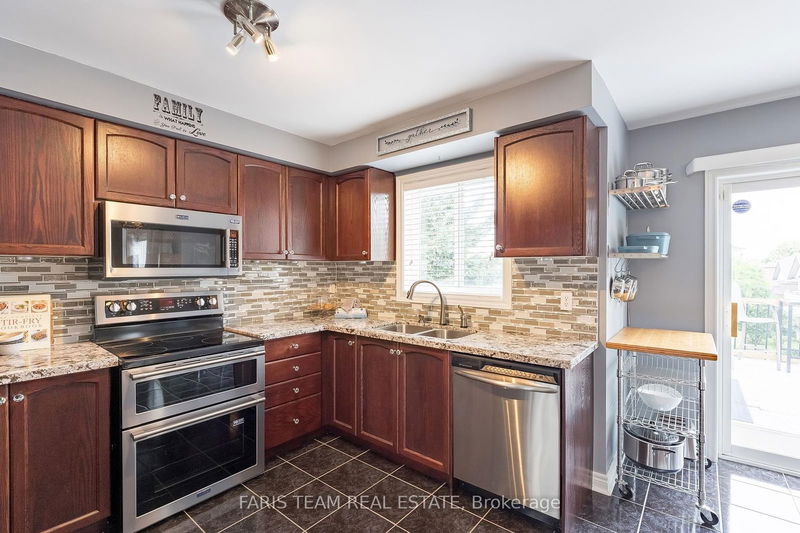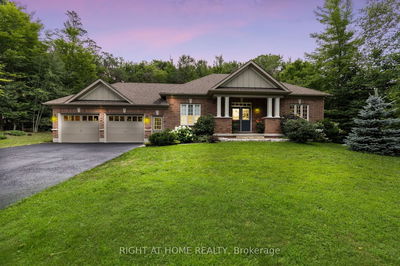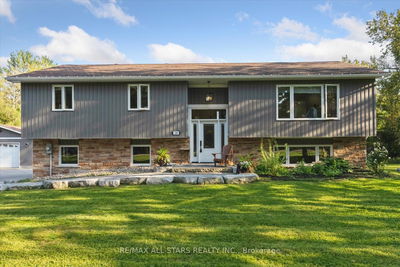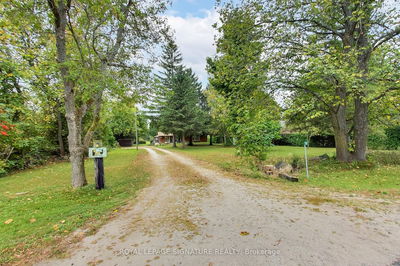21 Duval
East Bayfield | Barrie
$999,999.00
Listed about 1 month ago
- 3 bed
- 4 bath
- 2000-2500 sqft
- 4.0 parking
- Detached
Instant Estimate
$1,001,425
+$1,426 compared to list price
Upper range
$1,083,601
Mid range
$1,001,425
Lower range
$919,249
Property history
- Now
- Listed on Sep 3, 2024
Listed for $999,999.00
35 days on market
- Feb 3, 2011
- 14 years ago
Terminated
Listed for $469,800.00 • on market
Location & area
Schools nearby
Home Details
- Description
- Top 5 Reasons You Will Love This Home: 1) Eye-catching all-brick home perfectly positioned at the end of a quiet court, offering sweeping views of Springwater that stretch for miles 2) Ideal for large families or those with in-law suite potential, this home features expansive living spaces, including a second kitchen, a cozy fireplace, and a secondary laundry room, perfect for entertaining or multi-generational living 3) Move-in and enjoy, this impeccably maintained home showcases true pride of ownership and a spotless, inviting interior 4) Stunning curb appeal with a double car garage, private driveway, multiple walkouts, and a fully fenced backyard 5) Conveniently located in Barrie's sought-after North end, in a fantastic neighbourhood bordering Springwater Township, with easy access to highways for a smooth commute to Toronto, Wasaga Beach, and all nearby amenities. 3,126 fin.sq.ft. Age 23. Visit our website for more detailed information.
- Additional media
- https://youtu.be/myhqiISqSeo
- Property taxes
- $5,229.00 per year / $435.75 per month
- Basement
- Fin W/O
- Basement
- Sep Entrance
- Year build
- 16-30
- Type
- Detached
- Bedrooms
- 3 + 2
- Bathrooms
- 4
- Parking spots
- 4.0 Total | 2.0 Garage
- Floor
- -
- Balcony
- -
- Pool
- None
- External material
- Brick
- Roof type
- -
- Lot frontage
- -
- Lot depth
- -
- Heating
- Forced Air
- Fire place(s)
- Y
- Main
- Kitchen
- 16’6” x 14’3”
- Dining
- 21’5” x 10’5”
- Family
- 17’9” x 12’7”
- Office
- 9’10” x 8’6”
- Laundry
- 9’11” x 5’8”
- 2nd
- Prim Bdrm
- 21’11” x 10’6”
- Loft
- 10’10” x 9’1”
- Br
- 14’10” x 9’7”
- Br
- 11’11” x 10’8”
- Bsmt
- Kitchen
- 11’11” x 7’10”
- Great Rm
- 20’7” x 9’11”
- Br
- 14’2” x 11’0”
Listing Brokerage
- MLS® Listing
- S9295666
- Brokerage
- FARIS TEAM REAL ESTATE
Similar homes for sale
These homes have similar price range, details and proximity to 21 Duval









