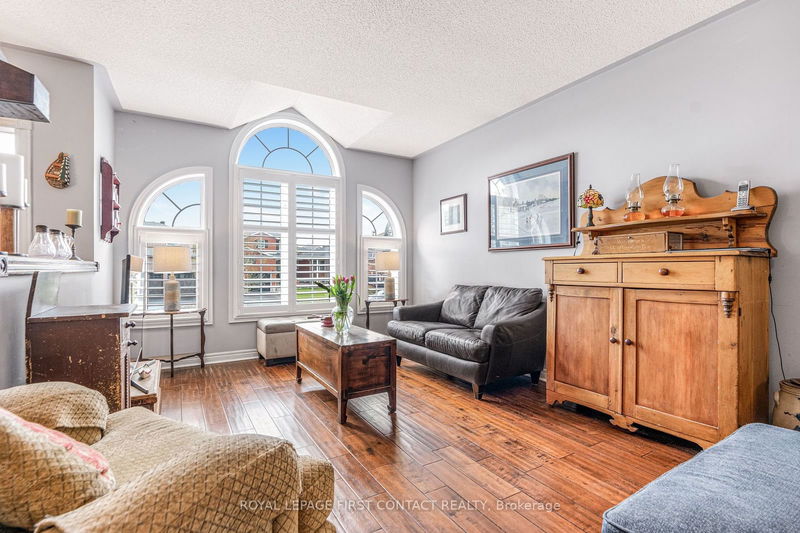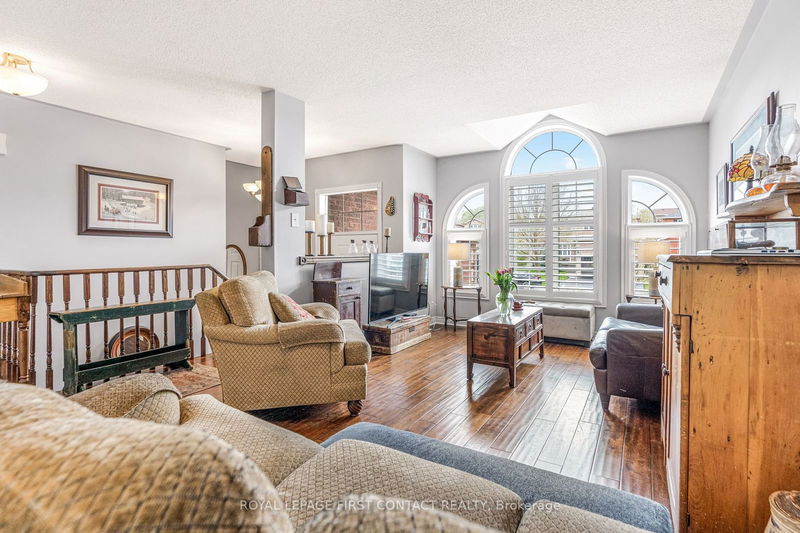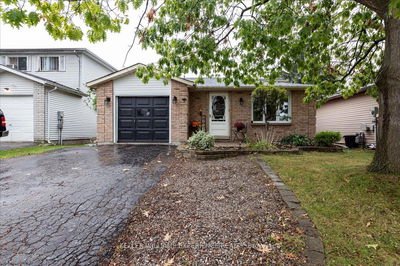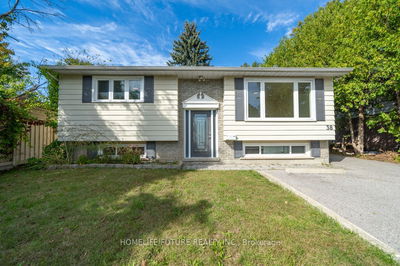112 Crompton
Little Lake | Barrie
$989,000.00
Listed about 1 month ago
- 3 bed
- 3 bath
- 1100-1500 sqft
- 4.0 parking
- Detached
Instant Estimate
$965,195
-$23,806 compared to list price
Upper range
$1,040,589
Mid range
$965,195
Lower range
$889,800
Property history
- Now
- Listed on Sep 3, 2024
Listed for $989,000.00
36 days on market
- May 10, 2024
- 5 months ago
Expired
Listed for $989,000.00 • 4 months on market
Location & area
Schools nearby
Home Details
- Description
- Charming family home located in a very desired neighborhood, close to all amenities, schools, parks, shopping centres, hospital, movie theatre, restaurants, Georgian College, Rec Centre, Barrie Golf & Country Club, easy access to Hwy 400 & downtown Barrie with its beautiful waterfront & beach. Gorgeous property with curb appeal plus, huge lot 166 deep lot backing onto forest, what a view, lovely perennial gardens surround the property. All brick bungalow, finished top to bottom by builder, 3 bedrooms up, 1 down, 3 full baths, open concept plan up & down. Primary bedroom with walk-in closet and 3 pc ensuite. Walk out from kitchen to deck areas leading to your little oasis, pool (new liner & solar blanket 2023), hot tub (new cover 2023), Tiki bar! Lower level family recreation area with gas fireplace and lots of oversized windows for lots of natural light. Shingles (2020). A no carpet home, hardwood & ceramic on main floor. California shutters, central vac, central air, fenced yard
- Additional media
- -
- Property taxes
- $5,331.00 per year / $444.25 per month
- Basement
- Finished
- Basement
- Full
- Year build
- 0-5
- Type
- Detached
- Bedrooms
- 3 + 1
- Bathrooms
- 3
- Parking spots
- 4.0 Total | 2.0 Garage
- Floor
- -
- Balcony
- -
- Pool
- Abv Grnd
- External material
- Brick
- Roof type
- -
- Lot frontage
- -
- Lot depth
- -
- Heating
- Forced Air
- Fire place(s)
- N
- Main
- Living
- 10’9” x 21’1”
- Kitchen
- 10’9” x 8’12”
- Breakfast
- 10’9” x 11’8”
- Prim Bdrm
- 12’9” x 14’1”
- Br
- 9’4” x 10’0”
- Br
- 9’3” x 12’0”
- Bsmt
- Br
- 10’6” x 14’12”
- Rec
- 29’0” x 18’0”
Listing Brokerage
- MLS® Listing
- S9296596
- Brokerage
- ROYAL LEPAGE FIRST CONTACT REALTY
Similar homes for sale
These homes have similar price range, details and proximity to 112 Crompton









