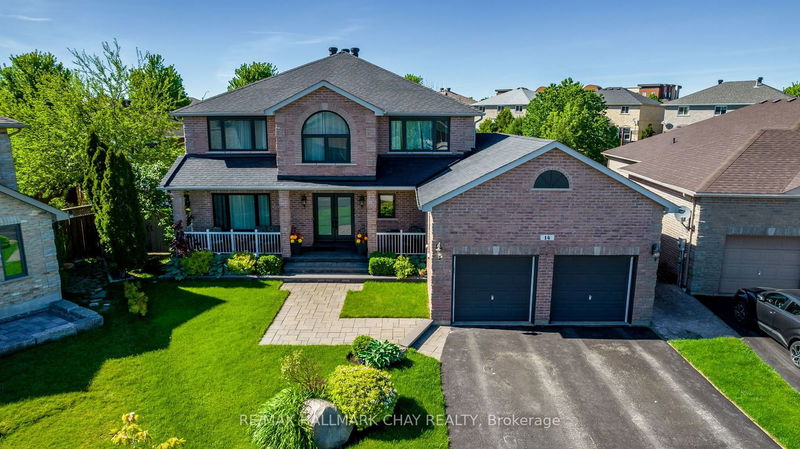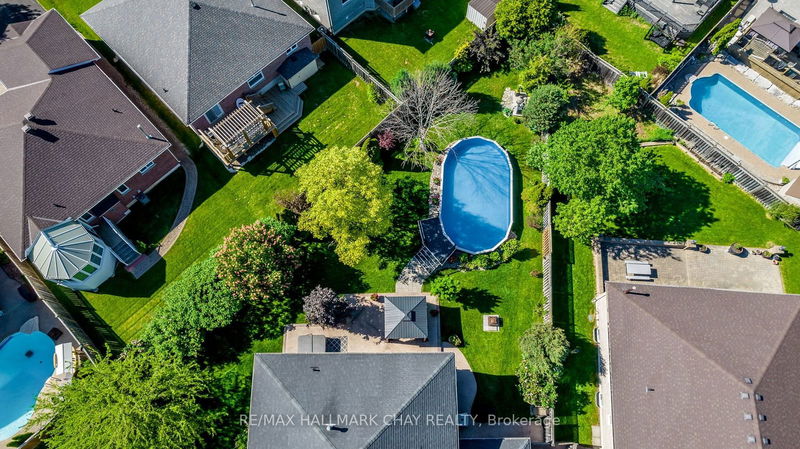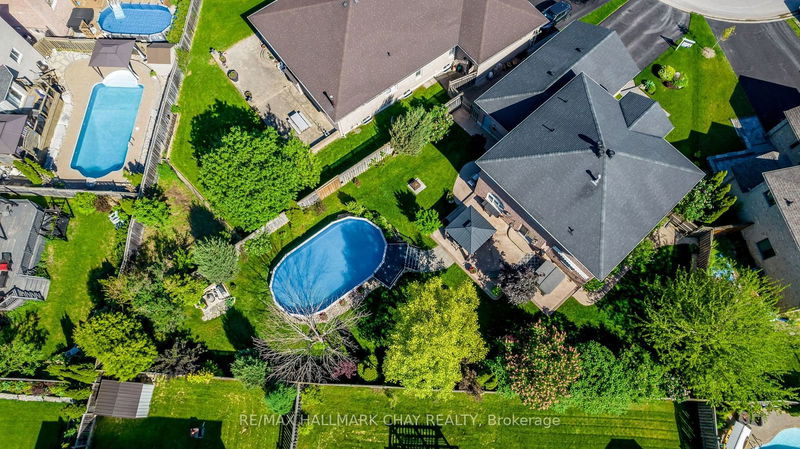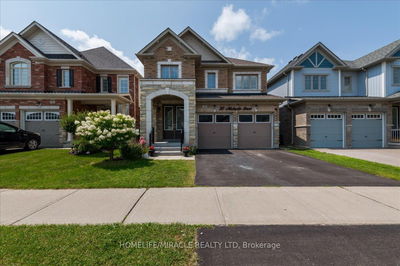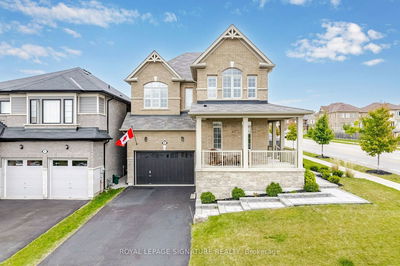14 Rebecca
Painswick South | Barrie
$1,329,900.00
Listed about 1 month ago
- 4 bed
- 3 bath
- 3000-3500 sqft
- 7.0 parking
- Detached
Instant Estimate
$1,260,097
-$69,803 compared to list price
Upper range
$1,381,702
Mid range
$1,260,097
Lower range
$1,138,492
Property history
- Now
- Listed on Sep 3, 2024
Listed for $1,329,900.00
35 days on market
- Jul 8, 2024
- 3 months ago
Terminated
Listed for $1,349,900.00 • about 2 months on market
- May 27, 2024
- 4 months ago
Terminated
Listed for $1,379,900.00 • about 1 month on market
- Mar 25, 2024
- 7 months ago
Expired
Listed for $1,399,900.00 • 2 months on market
- Mar 6, 2024
- 7 months ago
Terminated
Listed for $1,450,000.00 • 19 days on market
- Feb 26, 2024
- 7 months ago
Terminated
Listed for $1,299,900.00 • 9 days on market
- Aug 17, 2023
- 1 year ago
Expired
Listed for $1,299,900.00 • 3 months on market
Location & area
Schools nearby
Home Details
- Description
- Welcome To This Stunning Home. Premium Large Lot With A Beautiful Curb Appeal On A Quiet Private Court. Spacious Layout Approximately 3,078 Finished Sqft. Gorgeous Hardwood Floors, 9Ft Ceilings, Pot Lights Throughout. Custom Kitchen With Granite Countertop, Backsplash And Breakfast Bar. Large Bedrooms And Beautiful Grand Primary Bedroom With A Upgraded Custom Bright Ensuite. Enjoy Your Private Large Premium Backyard With Concrete And Stone Patio, Heated Salt Water Pool, Hot Tub And Beautiful Manicured Grounds. 3 Car Tandem Garage. Great For Family/Friends/Bbq's. Fall In Love With This Desirable Neighbourhood Close To Shopping, Restaurants, Go Station, Highway, All Amenities.
- Additional media
- https://youtu.be/n5pmIuBUXjs
- Property taxes
- $6,739.94 per year / $561.66 per month
- Basement
- Full
- Basement
- Unfinished
- Year build
- -
- Type
- Detached
- Bedrooms
- 4
- Bathrooms
- 3
- Parking spots
- 7.0 Total | 3.0 Garage
- Floor
- -
- Balcony
- -
- Pool
- Abv Grnd
- External material
- Brick
- Roof type
- -
- Lot frontage
- -
- Lot depth
- -
- Heating
- Forced Air
- Fire place(s)
- Y
- Main
- Family
- 26’5” x 12’3”
- Dining
- 20’10” x 12’3”
- Kitchen
- 23’3” x 12’10”
- 2nd
- Prim Bdrm
- 25’11” x 15’8”
- 2nd Br
- 12’1” x 11’1”
- 3rd Br
- 13’10” x 10’0”
- 4th Br
- 15’11” x 10’11”
- Lower
- Office
- 16’12” x 10’7”
Listing Brokerage
- MLS® Listing
- S9296222
- Brokerage
- RE/MAX HALLMARK CHAY REALTY
Similar homes for sale
These homes have similar price range, details and proximity to 14 Rebecca
