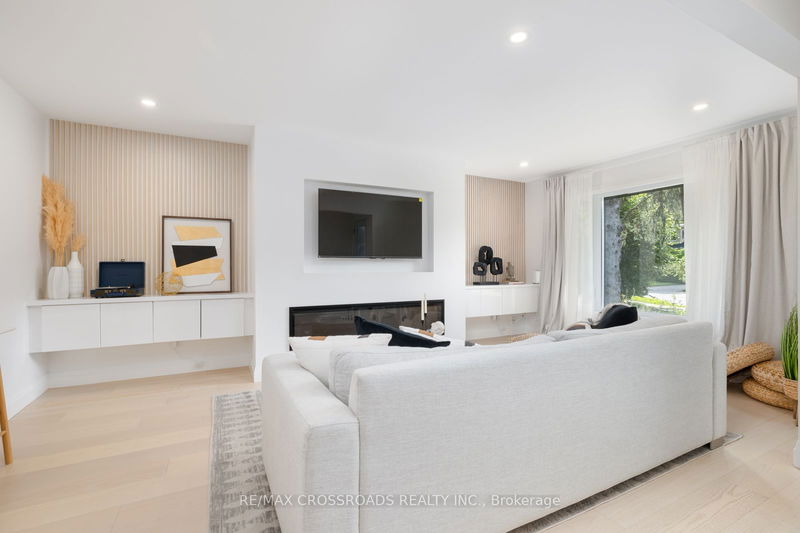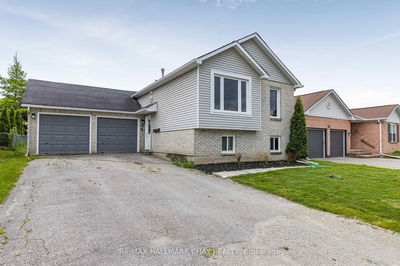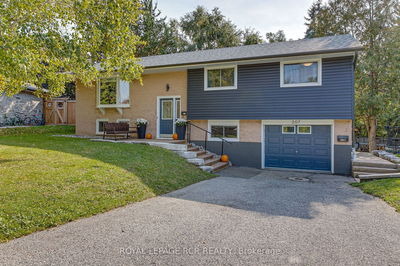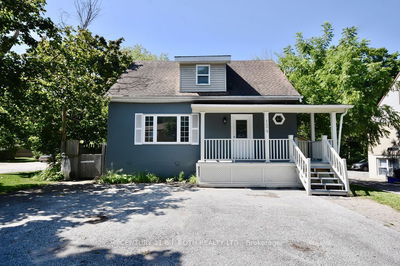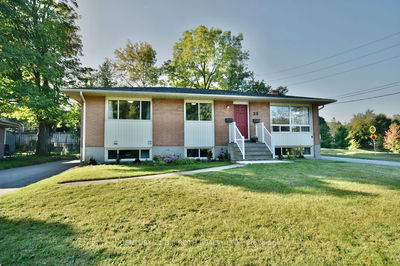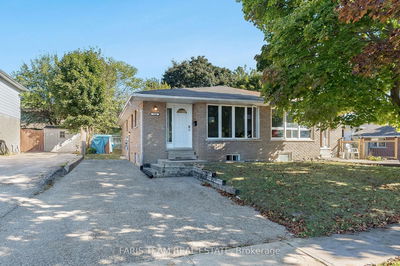36 Queen
City Centre | Barrie
$825,000.00
Listed about 1 month ago
- 3 bed
- 2 bath
- 1100-1500 sqft
- 5.0 parking
- Duplex
Instant Estimate
$791,830
-$33,171 compared to list price
Upper range
$861,621
Mid range
$791,830
Lower range
$722,038
Property history
- Sep 3, 2024
- 1 month ago
Price Change
Listed for $825,000.00 • 9 days on market
- Aug 7, 2024
- 2 months ago
Terminated
Listed for $859,000.00 • 27 days on market
- Jul 16, 2024
- 3 months ago
Terminated
Listed for $898,000.00 • 22 days on market
- Jul 4, 2024
- 3 months ago
Terminated
Listed for $915,000.00 • 12 days on market
- Aug 11, 2023
- 1 year ago
Sold for $857,000.00
Listed for $899,900.00 • 29 days on market
Location & area
Schools nearby
Home Details
- Description
- Welcome Home To This Beautifully Renovated LEGAL DUPLEX Located Minutes Away From Barrie's Incredible Waterfront! Enjoy This Thoughtfully Designed Home Complete With High End Finishes Throughout. As You Step Inside You'll Enjoy The Comforts And Elegance Of Wide Plank Engineered Hardwood & Premium Tiles. The Kitchen Is A Chef's Dream W/ Sleek Quartz Countertops & Equipped W/ Newer Appliances. The Main Floor Features 3 Spacious Bdrms & A 5-Pce Bath. In The Completely Separated Lower Unit You'll Find A Beautiful Kitchen W/ Quartz Countertops, 2 Well-Sized Bedrooms & Another Stunningly Updated Bathroom & Living Space. With A Strong Emphasis On Attention To Detail While Showcasing Modern Aesthetics And High-Quality Craftsmanship This Property Is Ideal For First-Time Home Buyers, Investors and Downsizers. Allowing You To Demand Premium Rental Income.
- Additional media
- https://player.vimeo.com/video/974747704
- Property taxes
- $4,351.26 per year / $362.61 per month
- Basement
- Apartment
- Basement
- Finished
- Year build
- 51-99
- Type
- Duplex
- Bedrooms
- 3 + 2
- Bathrooms
- 2
- Parking spots
- 5.0 Total | 1.0 Garage
- Floor
- -
- Balcony
- -
- Pool
- None
- External material
- Brick
- Roof type
- -
- Lot frontage
- -
- Lot depth
- -
- Heating
- Forced Air
- Fire place(s)
- Y
- Main
- Kitchen
- 11’4” x 12’12”
- Living
- 11’9” x 18’12”
- Prim Bdrm
- 11’9” x 13’2”
- 2nd Br
- 11’9” x 9’2”
- 3rd Br
- 11’9” x 11’1”
- Bsmt
- Kitchen
- 12’1” x 10’12”
- Living
- 12’12” x 14’12”
- Br
- 12’0” x 10’12”
- Br
- 14’0” x 12’0”
Listing Brokerage
- MLS® Listing
- S9297727
- Brokerage
- RE/MAX CROSSROADS REALTY INC.
Similar homes for sale
These homes have similar price range, details and proximity to 36 Queen


