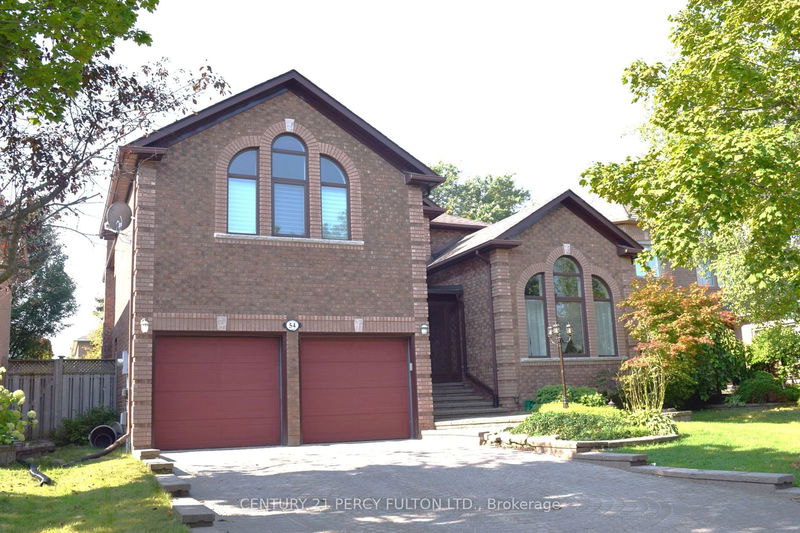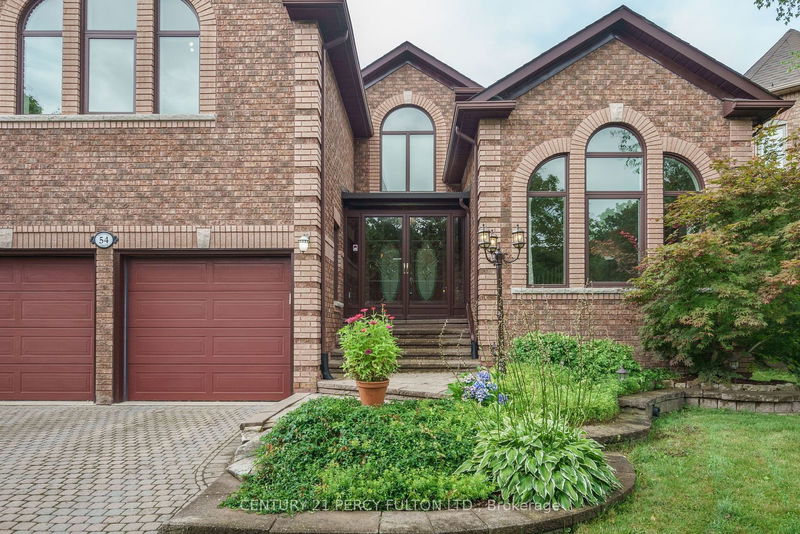54 Cityview
Holly | Barrie
$1,199,000.00
Listed about 1 month ago
- 4 bed
- 4 bath
- 3500-5000 sqft
- 6.0 parking
- Detached
Instant Estimate
$1,229,138
+$30,138 compared to list price
Upper range
$1,347,146
Mid range
$1,229,138
Lower range
$1,111,130
Property history
- Now
- Listed on Sep 4, 2024
Listed for $1,199,000.00
34 days on market
- Aug 26, 2019
- 5 years ago
Sold for $735,000.00
Listed for $774,950.00 • 2 months on market
- May 25, 2019
- 5 years ago
Terminated
Listed for $795,000.00 • on market
- Apr 15, 2019
- 5 years ago
Terminated
Listed for $849,000.00 • on market
Location & area
Schools nearby
Home Details
- Description
- An Excellent Opportunity To Acquire This Stunning Home With Approximately 5000Sq Ft Of Living Space In One Of Ardagh's Sought After Neighborhoods. You Are Greeted With A WOW Feel of High Cathedral Ceiling As You Enter The House. The Beautiful Dream Kitchen Has High-End Finishes & Plenty Of Space For Everyday Living & Entertaining. The Kitchen Door Leads You To Appreciate All The Space & Privacy Of A Peaceful Backyard. The Airy 2nd Floor Features 4 Large Bedrooms + 2 Full Baths, Inclusive Of An Upgraded 5pc Bath & A Massive Primary Suite Equipped With Custom Built-Ins, Walk-In Closet-A Home Perfect For The Growing Family. Newly Finished Basement W A B/R, W/R, Large Rec Room. Minutes Walk To Amenities, Bus Stop. A Must See Home Within Ardagh Bluffs!!
- Additional media
- http://www.54cityview.com/unbranded/
- Property taxes
- $7,349.05 per year / $612.42 per month
- Basement
- Finished
- Year build
- -
- Type
- Detached
- Bedrooms
- 4 + 1
- Bathrooms
- 4
- Parking spots
- 6.0 Total | 2.0 Garage
- Floor
- -
- Balcony
- -
- Pool
- None
- External material
- Brick
- Roof type
- -
- Lot frontage
- -
- Lot depth
- -
- Heating
- Forced Air
- Fire place(s)
- Y
- Main
- Foyer
- 18’1” x 15’6”
- Living
- 16’5” x 11’8”
- Dining
- 14’10” x 11’9”
- Breakfast
- 11’8” x 10’0”
- Kitchen
- 16’0” x 10’11”
- Family
- 18’10” x 12’11”
- Office
- 14’4” x 9’7”
- 2nd
- Prim Bdrm
- 23’7” x 18’2”
- 2nd Br
- 11’8” x 10’0”
- 3rd Br
- 10’11” x 10’10”
- 4th Br
- 14’11” x 12’0”
- Bsmt
- Br
- 16’11” x 11’2”
Listing Brokerage
- MLS® Listing
- S9299746
- Brokerage
- CENTURY 21 PERCY FULTON LTD.
Similar homes for sale
These homes have similar price range, details and proximity to 54 Cityview









