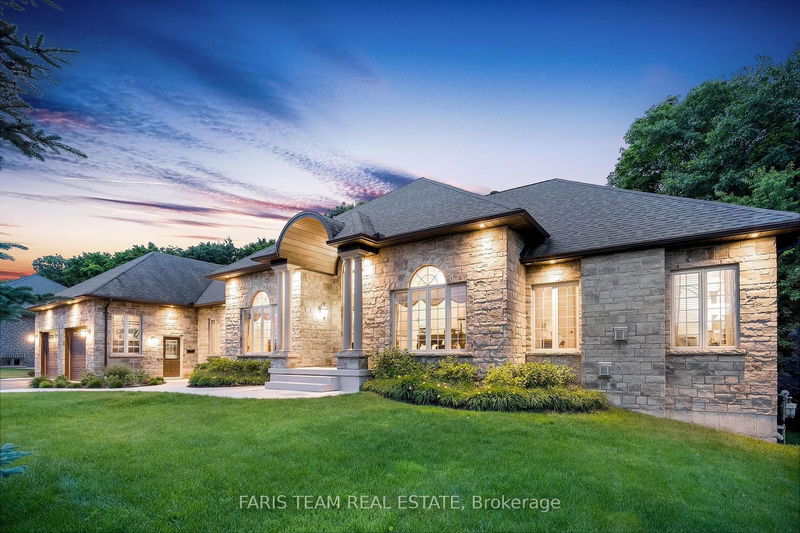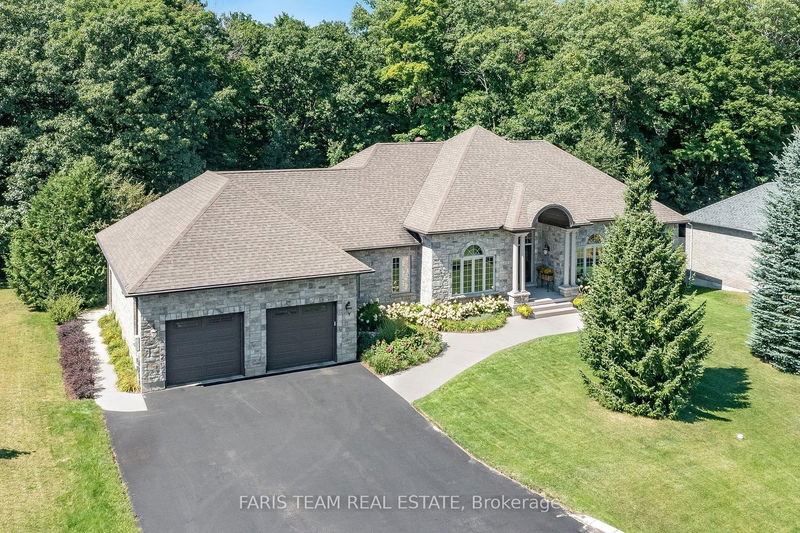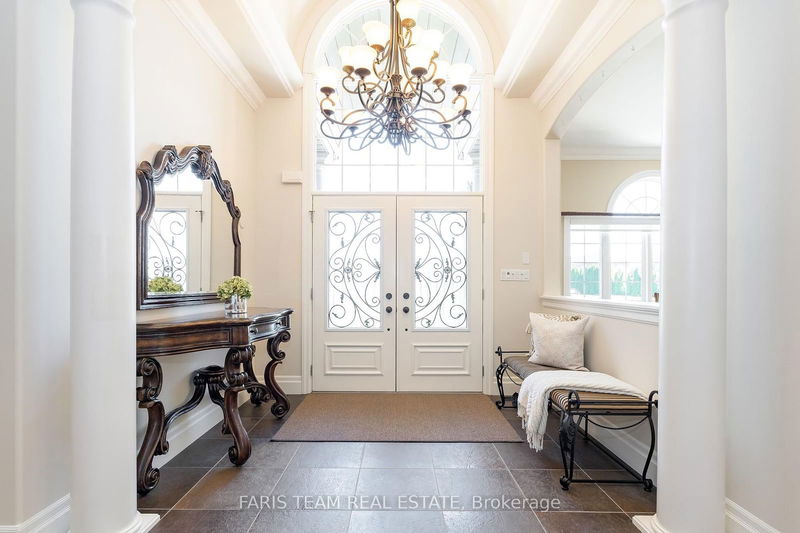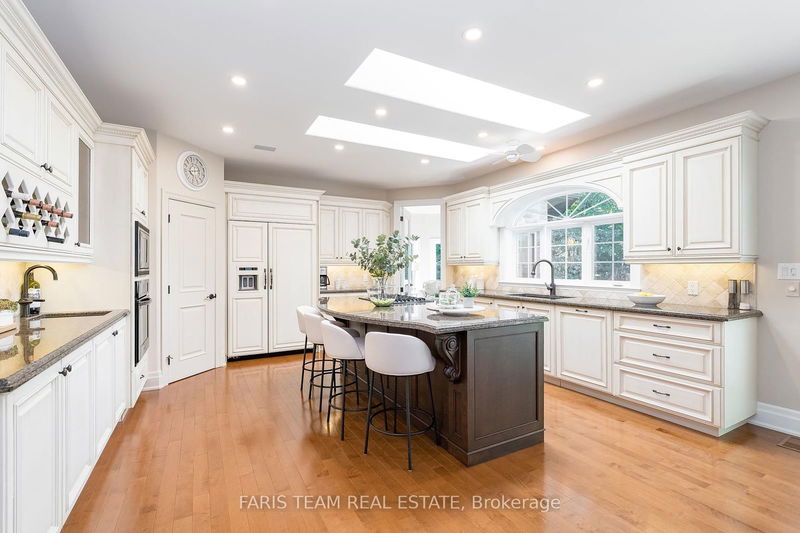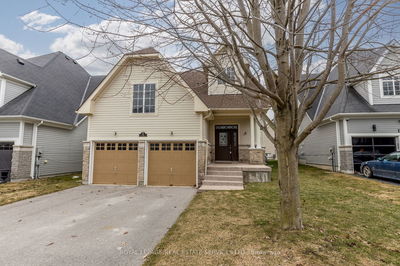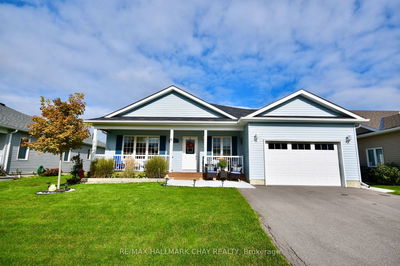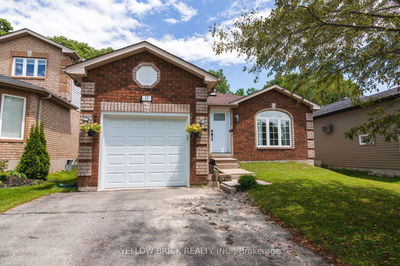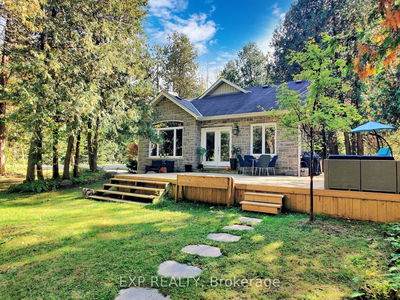14 Lloyd Cook
Minesing | Springwater
$2,150,000.00
Listed about 1 month ago
- 2 bed
- 4 bath
- 3000-3500 sqft
- 12.0 parking
- Detached
Instant Estimate
$2,226,575
+$76,575 compared to list price
Upper range
$2,600,192
Mid range
$2,226,575
Lower range
$1,852,958
Property history
- Now
- Listed on Sep 4, 2024
Listed for $2,150,000.00
36 days on market
- Oct 26, 2022
- 2 years ago
Suspended
Listed for $2,099,999.00 • about 2 months on market
Location & area
Schools nearby
Home Details
- Description
- Top 5 Reasons You Will Love This Home: 1) Breathtaking, custom-built home situated in the sought-after Snow Valley Highlands, exuding elegance and sophistication throughout 2) Boasting over 3,100 square feet on a single floor and 5,460 square feet of total living space, this home is sure to impress from the moment you walk through the front door 3) Situated on the perfect lot, backing onto a ravine and surrounded by a mature forest, offering the ultimate experience of peace and tranquility 4) Fully finished walkout basement with 9' ceilings, heated flooring throughout, and a completely separate in-law suite ideal for beloved family members who want a quality living space 5) Stately curb appeal and architectural elegance enhanced by the stone exterior, dramatic roofline, oversized garage with tandem parking for three vehicles, and room to spare. 5,460 fin.sq.ft. Age 15. Visit our website for more detailed information.
- Additional media
- https://youtu.be/9cT4n7CmlTk
- Property taxes
- $9,120.00 per year / $760.00 per month
- Basement
- Fin W/O
- Basement
- Full
- Year build
- 6-15
- Type
- Detached
- Bedrooms
- 2 + 3
- Bathrooms
- 4
- Parking spots
- 12.0 Total | 3.0 Garage
- Floor
- -
- Balcony
- -
- Pool
- None
- External material
- Brick
- Roof type
- -
- Lot frontage
- -
- Lot depth
- -
- Heating
- Forced Air
- Fire place(s)
- Y
- Main
- Kitchen
- 24’3” x 16’8”
- Dining
- 16’11” x 13’0”
- Great Rm
- 28’1” x 20’1”
- Sunroom
- 13’2” x 12’11”
- Laundry
- 17’5” x 12’5”
- Prim Bdrm
- 24’5” x 23’7”
- Br
- 13’1” x 11’10”
- Other
- 10’7” x 9’8”
- Bsmt
- Kitchen
- 16’9” x 9’2”
- Living
- 16’9” x 15’3”
- Office
- 12’8” x 9’6”
- Other
- 20’1” x 15’4”
Listing Brokerage
- MLS® Listing
- S9299392
- Brokerage
- FARIS TEAM REAL ESTATE
Similar homes for sale
These homes have similar price range, details and proximity to 14 Lloyd Cook
