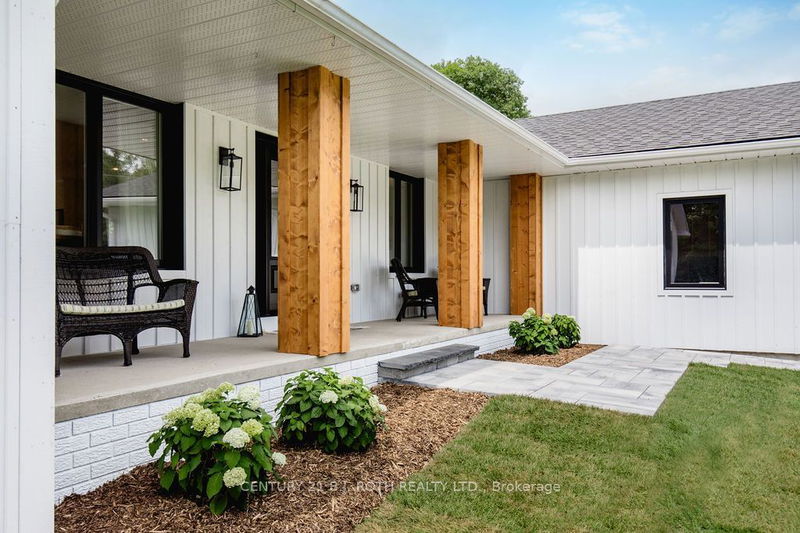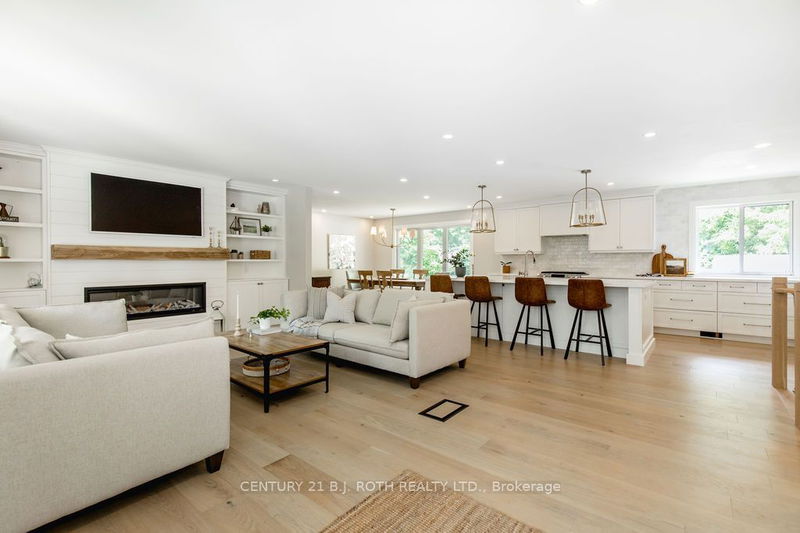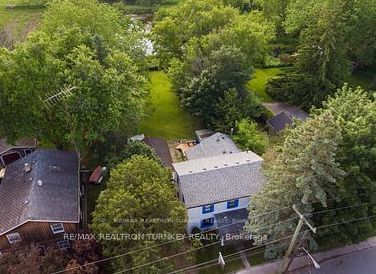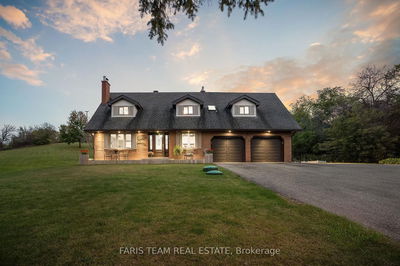66 Finlay Mill
Midhurst | Springwater
$1,475,000.00
Listed about 1 month ago
- 3 bed
- 3 bath
- 2000-2500 sqft
- 6.0 parking
- Detached
Instant Estimate
$1,428,007
-$46,993 compared to list price
Upper range
$1,636,101
Mid range
$1,428,007
Lower range
$1,219,913
Property history
- Now
- Listed on Sep 5, 2024
Listed for $1,475,000.00
33 days on market
- Aug 2, 2024
- 2 months ago
Terminated
Listed for $1,499,900.00 • about 1 month on market
- Oct 15, 2020
- 4 years ago
Sold for $815,000.00
Listed for $874,900.00 • 15 days on market
Location & area
Schools nearby
Home Details
- Description
- This Stunning Bungalow is located in the sought-after village of Midhurst, backing onto the beautiful water bed of Willow Creek. Enjoy peace and tranquillity while on your deck overlooking the creek with abundant wildlife. Recently reno'd top to bottom with high-end finishes and a practical + spacious layout. Updates include: Furnace & A/C - July '23, windows on the main floor - July '23, new primary suite - Aug '23, Kitchen - Aug '23, flooring thru-out - Sept '23, basement painted + new flooring in bedroom - July '24, garage addition - spring '23, deck - Oct '23, front landscaping and stone work - July '24. With miles of hiking, biking and snowshoe trails at your backdoor, this is the perfect home for those who enjoy nature. A wonderful home for those seeking the benefits of "small town" living, but with the luxury of being a 5 minute drive to downtown Barrie.
- Additional media
- -
- Property taxes
- $4,500.00 per year / $375.00 per month
- Basement
- Finished
- Basement
- Full
- Year build
- 16-30
- Type
- Detached
- Bedrooms
- 3 + 1
- Bathrooms
- 3
- Parking spots
- 6.0 Total | 2.0 Garage
- Floor
- -
- Balcony
- -
- Pool
- None
- External material
- Board/Batten
- Roof type
- -
- Lot frontage
- -
- Lot depth
- -
- Heating
- Forced Air
- Fire place(s)
- Y
- Main
- Kitchen
- 18’1” x 13’3”
- Great Rm
- 18’1” x 13’1”
- Dining
- 11’1” x 9’3”
- Prim Bdrm
- 12’1” x 14’4”
- Bathroom
- 11’12” x 10’8”
- Laundry
- 7’8” x 9’9”
- Pantry
- 9’7” x 6’2”
- 2nd Br
- 10’3” x 13’3”
- 3rd Br
- 10’3” x 13’3”
- Bathroom
- 8’12” x 8’8”
- Bsmt
- 4th Br
- 25’0” x 12’12”
- Rec
- 45’12” x 12’12”
Listing Brokerage
- MLS® Listing
- S9300838
- Brokerage
- CENTURY 21 B.J. ROTH REALTY LTD.
Similar homes for sale
These homes have similar price range, details and proximity to 66 Finlay Mill









