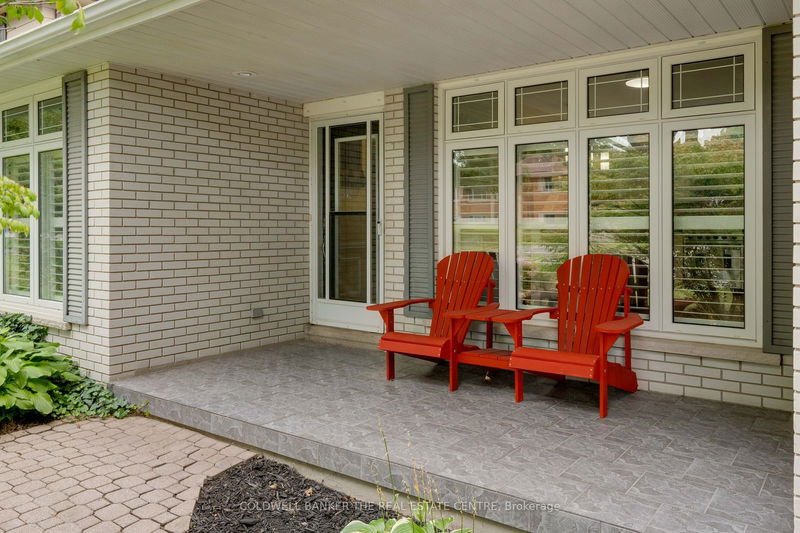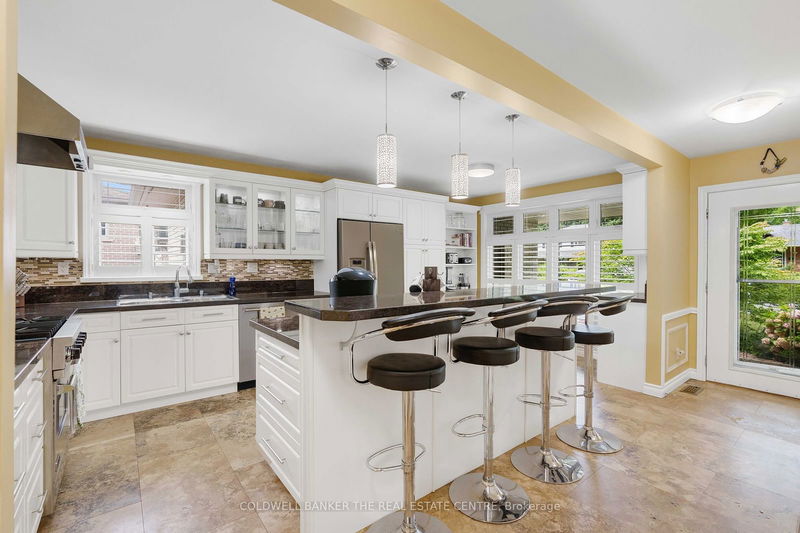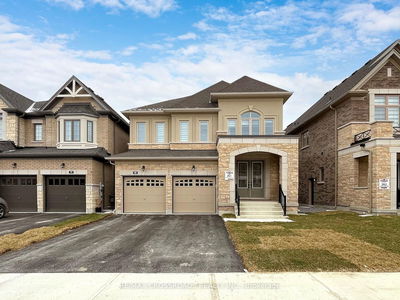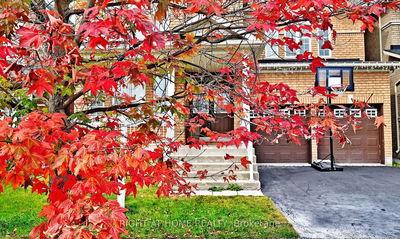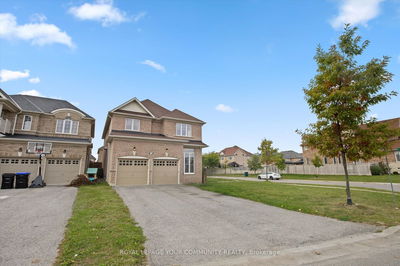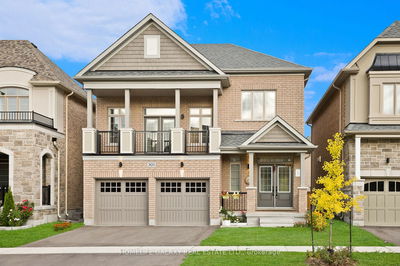9 Bellevue
Wellington | Barrie
$919,000.00
Listed about 1 month ago
- 4 bed
- 2 bath
- - sqft
- 6.0 parking
- Detached
Instant Estimate
$946,759
+$27,759 compared to list price
Upper range
$1,044,323
Mid range
$946,759
Lower range
$849,196
Property history
- Now
- Listed on Sep 4, 2024
Listed for $919,000.00
34 days on market
- Aug 7, 2024
- 2 months ago
Terminated
Listed for $925,000.00 • 28 days on market
Location & area
Schools nearby
Home Details
- Description
- East End Gem! Remarkable 4 bedroom, 2 bathroom home w/ inground saltwater pool on quiet crescent location. This lovely home will impress from the second you open the door. Stunning renovated kitchen w/ endless pull outs, pot drawers, under counter & cabinet lighting, SS appliances including Viking gas range & beverage fridge. Oversized breakfast bar & granite countertops. Floor to ceiling front windows bring in loads of natural light. Hardwood & Travertine flooring throughout with custom California shutters, ceiling fans, crown moulding and Nexxus sound system. The updated & modern bathrooms both feature rain shower heads & floor to celling tiles plus in-floor heating in the main bath. Ground floor family room with gas fireplace and 2 walkouts to the fully landscaped backyard. Finished basement perfect for a games room or gym. The backyard is great for the whole family or entertaining! Heated inground salt water pool, multiple patio areas for lounging, 2 gas BBQ lines and storage shed. Double car garage w/ double wide driveway and no sidewalk for extra parking. Covered front porch w/ entry to garage. Separate entrance to lower levels. Coveted location! Convenient access to Johnsons Beach, HWY 400, multiple schools & shopping. A must view!
- Additional media
- https://youtu.be/M9MjIqNGgw8
- Property taxes
- $6,185.11 per year / $515.43 per month
- Basement
- Full
- Year build
- -
- Type
- Detached
- Bedrooms
- 4
- Bathrooms
- 2
- Parking spots
- 6.0 Total | 2.0 Garage
- Floor
- -
- Balcony
- -
- Pool
- Inground
- External material
- Brick
- Roof type
- -
- Lot frontage
- -
- Lot depth
- -
- Heating
- Forced Air
- Fire place(s)
- Y
- Main
- Kitchen
- 19’5” x 11’5”
- Living
- 16’0” x 12’0”
- Dining
- 10’5” x 10’3”
- 2nd
- Prim Bdrm
- 13’7” x 12’5”
- 2nd Br
- 13’9” x 8’10”
- 3rd Br
- 10’2” x 6’7”
- Bathroom
- 0’0” x 0’0”
- Ground
- Family
- 27’5” x 12’8”
- Bathroom
- 0’0” x 0’0”
- 4th Br
- 10’2” x 8’10”
- Bsmt
- Rec
- 13’6” x 18’4”
Listing Brokerage
- MLS® Listing
- S9300163
- Brokerage
- COLDWELL BANKER THE REAL ESTATE CENTRE
Similar homes for sale
These homes have similar price range, details and proximity to 9 Bellevue


