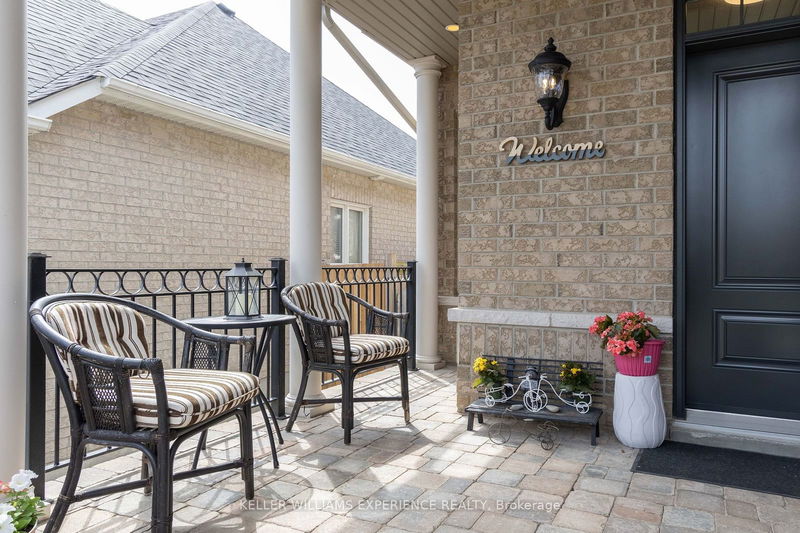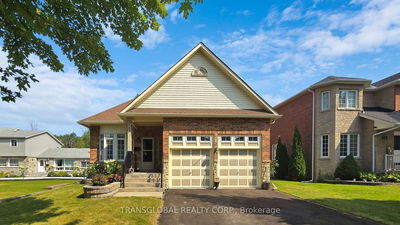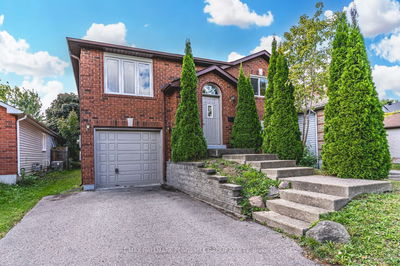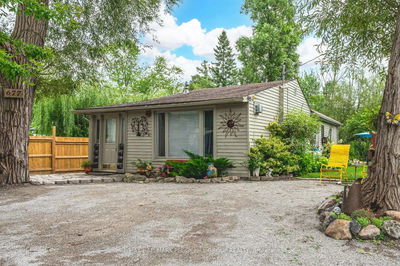124 The Queensway
Innis-Shore | Barrie
$1,029,790.00
Listed about 1 month ago
- 2 bed
- 3 bath
- 1100-1500 sqft
- 6.0 parking
- Detached
Instant Estimate
$991,331
-$38,460 compared to list price
Upper range
$1,093,365
Mid range
$991,331
Lower range
$889,296
Property history
- Now
- Listed on Sep 5, 2024
Listed for $1,029,790.00
33 days on market
- Mar 29, 2019
- 6 years ago
Sold for $638,000.00
Listed for $649,900.00 • 23 days on market
- Feb 6, 2019
- 6 years ago
Terminated
Listed for $679,900.00 • on market
Location & area
Schools nearby
Home Details
- Description
- **OPEN HOUSE SAT SEPT 28TH & SUN SEPT 29TH 1-3PM**Welcome To 124 The Queensway! Step Into A World Of Charm And Elegance With This Beautifully Renovated 4-Bedroom Bungalow, Nestled In One Of Barries Most Sought-After South-End Neighborhoods. This Home Perfectly Balances Proximity To Top-Rated Schools, Peaceful Beaches, And Scenic Trails With The Convenience Of Modern Living.From The Moment You Enter, You'll Notice The Thoughtful Updates, Including A Stunningly Designed Kitchen And Stylish Finishes Throughout. Every Detail Speaks To A Commitment To Quality And Contemporary Comfort. The Spacious Living And Entertaining Areas Provide Ample Room For Family Gatherings And Everyday Relaxation. Outside, The Well-Maintained Backyard Offers A Serene Retreat, Perfect For Unwinding Or Enjoying Outdoor Activities. With No Need For Additional Renovations, This Home Is Move-In Ready, Allowing You To Start Making Memories Immediately. Located In A Vibrant Community, 124 The Queensway Puts You At The Heart Of Everything You Need, Offering The Ideal Blend Of Convenience And Luxury. Come Experience The Best Of Both Worlds In This Exceptional Home!
- Additional media
- https://www.youtube.com/watch?v=-ZfiJw1HcQg
- Property taxes
- $5,711.00 per year / $475.92 per month
- Basement
- Finished
- Year build
- 16-30
- Type
- Detached
- Bedrooms
- 2 + 2
- Bathrooms
- 3
- Parking spots
- 6.0 Total | 3.0 Garage
- Floor
- -
- Balcony
- -
- Pool
- None
- External material
- Brick
- Roof type
- -
- Lot frontage
- -
- Lot depth
- -
- Heating
- Forced Air
- Fire place(s)
- Y
- Main
- Foyer
- 11’2” x 5’10”
- Dining
- 18’6” x 12’2”
- Kitchen
- 20’7” x 11’2”
- Living
- 16’12” x 11’5”
- Br
- 15’5” x 11’3”
- 2nd Br
- 11’3” x 9’4”
- Bsmt
- 3rd Br
- 13’6” x 9’9”
- 4th Br
- 13’6” x 9’5”
- Office
- 13’5” x 11’11”
- Family
- 27’2” x 13’4”
- Laundry
- 12’2” x 9’11”
Listing Brokerage
- MLS® Listing
- S9301992
- Brokerage
- KELLER WILLIAMS EXPERIENCE REALTY
Similar homes for sale
These homes have similar price range, details and proximity to 124 The Queensway









