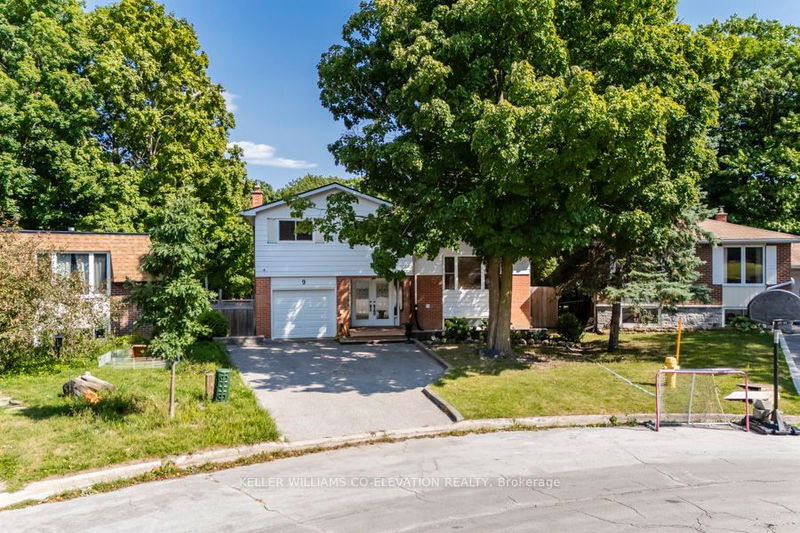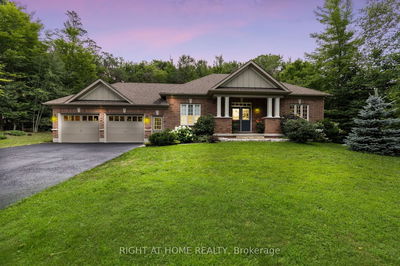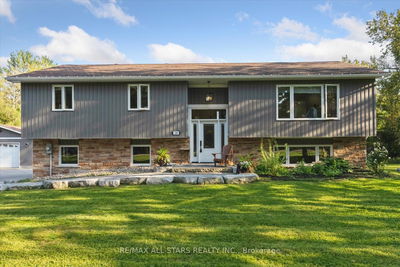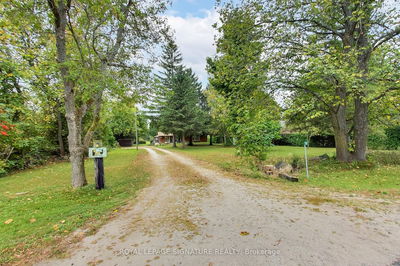9 Beechcroft
Cundles East | Barrie
$775,000.00
Listed about 1 month ago
- 3 bed
- 2 bath
- - sqft
- 3.0 parking
- Detached
Instant Estimate
$779,183
+$4,183 compared to list price
Upper range
$846,964
Mid range
$779,183
Lower range
$711,403
Property history
- Now
- Listed on Sep 5, 2024
Listed for $775,000.00
33 days on market
- Aug 12, 2002
- 22 years ago
Sold for $165,000.00
Listed for $169,900.00 • 23 days on market
Location & area
Schools nearby
Home Details
- Description
- This charming 4-bed home is ideally situated on a serene cul-de-sac in one of Berries most conveniently located neighborhoods. Boasting over 2,000 sq ft of living space, this home is just minutes away from schools, parks and Barrie's Golden Mile for all your shopping and dining needs. Step inside to be greeted by a bright living space with views of the beautifully landscaped backyard and inground pool, surrounded by elegant armor stone and complemented by two spacious decks. The main floor features a spacious living room, family room and eat-in kitchen, with a walk-out to the multi level back deck. Upstairs, the primary bedroom offers generous space and comfort, with 2 additional bedrooms with ample closet space. The finished basement extends your living space with a spacious area perfect for a rec room, home office, or playroom and an additional bedroom for guests. Additional highlights include a metal roof, an insulated garage, and a backyard designed for unforgettable gatherings.
- Additional media
- https://youtu.be/4or6BJYpJYY
- Property taxes
- $4,574.00 per year / $381.17 per month
- Basement
- Finished
- Basement
- Full
- Year build
- 51-99
- Type
- Detached
- Bedrooms
- 3 + 1
- Bathrooms
- 2
- Parking spots
- 3.0 Total | 1.0 Garage
- Floor
- -
- Balcony
- -
- Pool
- Inground
- External material
- Brick
- Roof type
- -
- Lot frontage
- -
- Lot depth
- -
- Heating
- Forced Air
- Fire place(s)
- Y
- Main
- Foyer
- 15’3” x 8’8”
- Family
- 10’6” x 19’11”
- Living
- 19’11” x 21’11”
- Dining
- 8’11” x 8’0”
- Kitchen
- 10’6” x 8’7”
- Upper
- Prim Bdrm
- 10’6” x 16’1”
- Br
- 13’10” x 10’5”
- Br
- 13’10” x 9’3”
- Lower
- Br
- 10’2” x 12’0”
- Rec
- 9’1” x 16’7”
- Laundry
- 9’2” x 9’8”
- Utility
- 9’2” x 6’7”
Listing Brokerage
- MLS® Listing
- S9302124
- Brokerage
- KELLER WILLIAMS CO-ELEVATION REALTY
Similar homes for sale
These homes have similar price range, details and proximity to 9 Beechcroft









