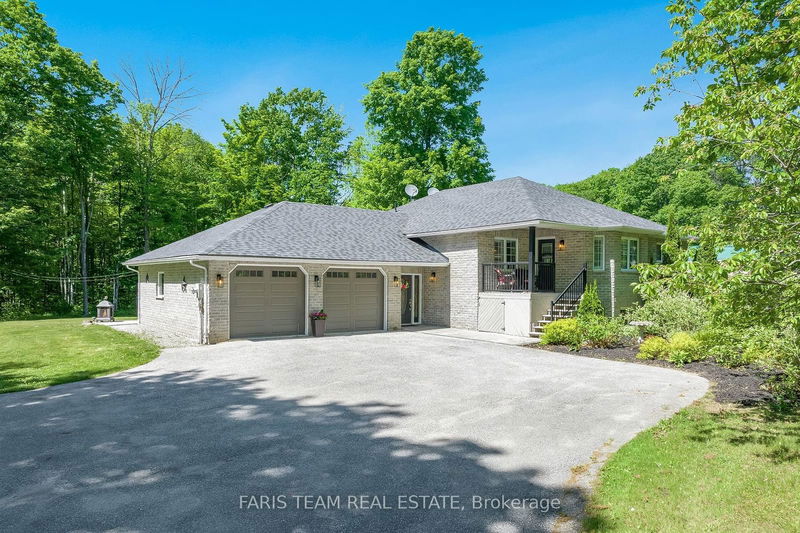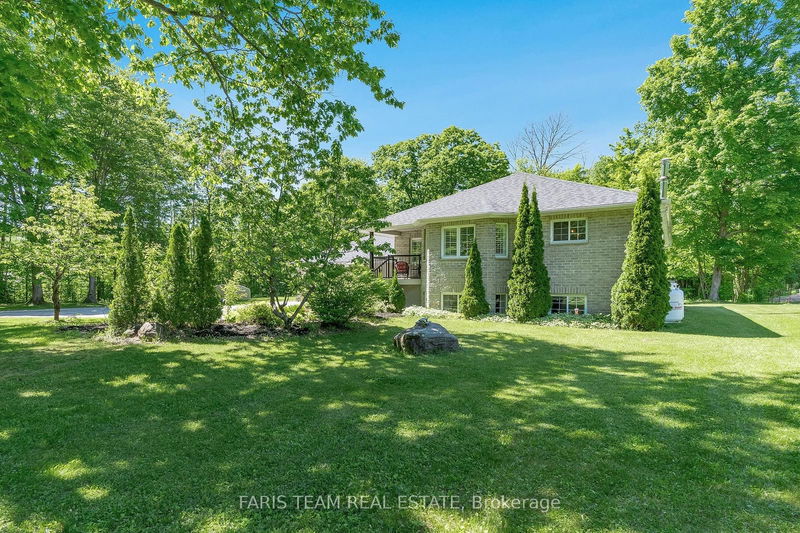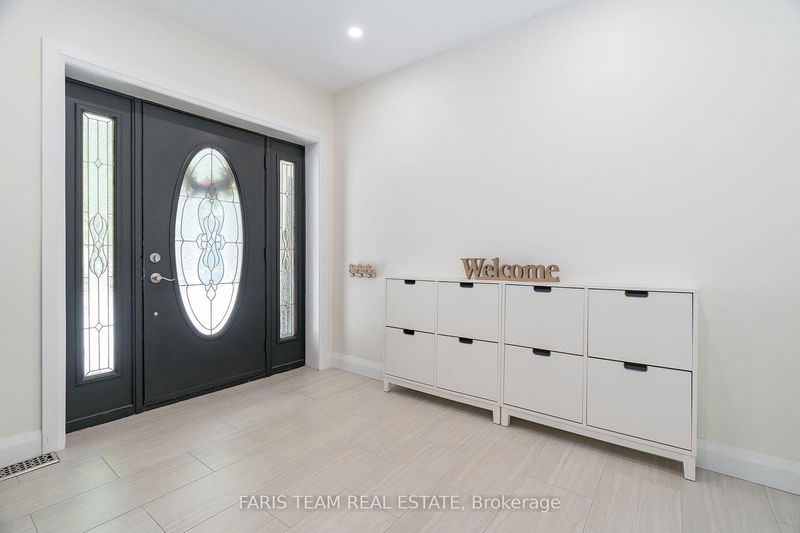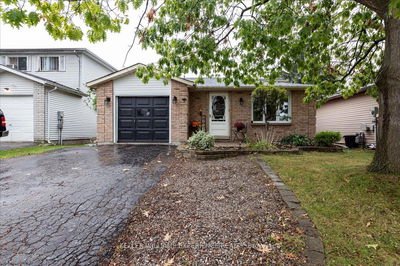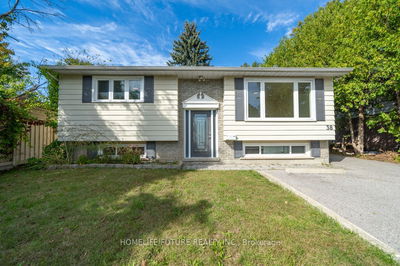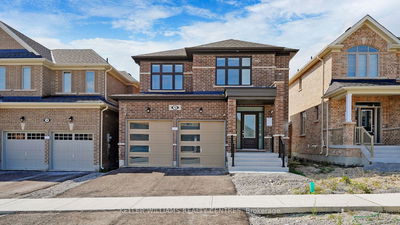218 Peter
Rural Oro-Medonte | Oro-Medonte
$1,024,900.00
Listed about 1 month ago
- 3 bed
- 3 bath
- 1500-2000 sqft
- 10.0 parking
- Detached
Instant Estimate
$1,057,046
+$32,146 compared to list price
Upper range
$1,205,335
Mid range
$1,057,046
Lower range
$908,757
Property history
- Sep 5, 2024
- 1 month ago
Sold conditionally
Listed for $1,024,900.00 • on market
- Jul 25, 2024
- 3 months ago
Terminated
Listed for $1,049,900.00 • about 1 month on market
- Jun 5, 2024
- 4 months ago
Terminated
Listed for $1,049,900.00 • about 2 months on market
Location & area
Schools nearby
Home Details
- Description
- Top 5 Reasons You Will Love This Home: 1) Excellent home offering an abundance of storage and flexible living spaces perfect for cohabiting families 2) Set on a beautiful, large lot surrounded by mature trees, this property provides endless opportunities for children to explore and play 3) With proximity to Moonstone, enjoy the winter wonderland and world-class skiing on your doorstep and a short 15-minute drive to the stunning Oak Bay Golf Club in the warmer months 4) Nestled in a peaceful setting, this home offers serene living while still being conveniently located close to major highways, providing access to Barrie, Midland, and Orillia 5) Recently updated from top-to-bottom in 2020, this home features many new upgrades and is enhanced by a beautifully appointed kitchen with all-white cabinetry, a large island with breakfast bar seating, and included stainless steel appliances. 3,454 fin.sq.ft. Age 21. Visit our website for more detailed information.
- Additional media
- https://youtu.be/V_n1hE1QP70
- Property taxes
- $4,832.00 per year / $402.67 per month
- Basement
- Finished
- Basement
- Sep Entrance
- Year build
- 16-30
- Type
- Detached
- Bedrooms
- 3 + 1
- Bathrooms
- 3
- Parking spots
- 10.0 Total | 2.0 Garage
- Floor
- -
- Balcony
- -
- Pool
- None
- External material
- Brick
- Roof type
- -
- Lot frontage
- -
- Lot depth
- -
- Heating
- Forced Air
- Fire place(s)
- N
- Main
- Kitchen
- 24’1” x 18’4”
- Dining
- 16’11” x 16’3”
- Family
- 17’3” x 10’4”
- Prim Bdrm
- 17’3” x 10’11”
- Br
- 12’9” x 9’7”
- Br
- 13’1” x 9’11”
- Bsmt
- Kitchen
- 13’1” x 12’8”
- Dining
- 11’5” x 10’6”
- Family
- 30’5” x 11’9”
- Br
- 15’11” x 11’0”
- Laundry
- 13’9” x 11’0”
Listing Brokerage
- MLS® Listing
- S9303747
- Brokerage
- FARIS TEAM REAL ESTATE
Similar homes for sale
These homes have similar price range, details and proximity to 218 Peter
