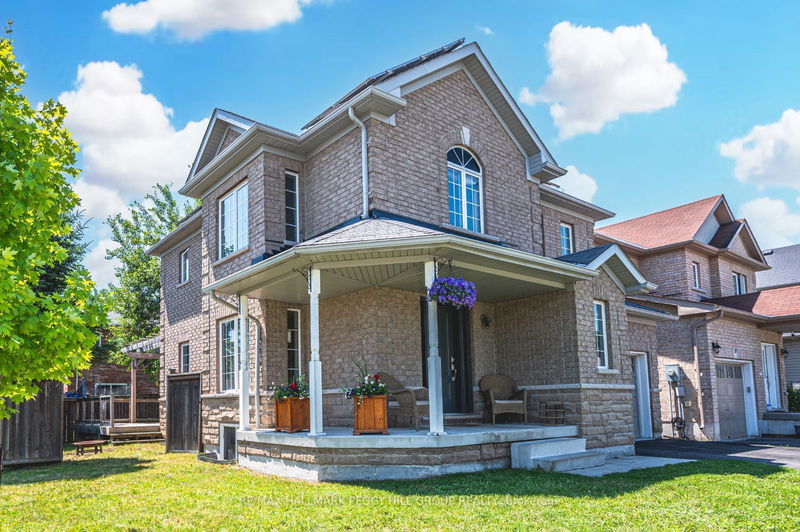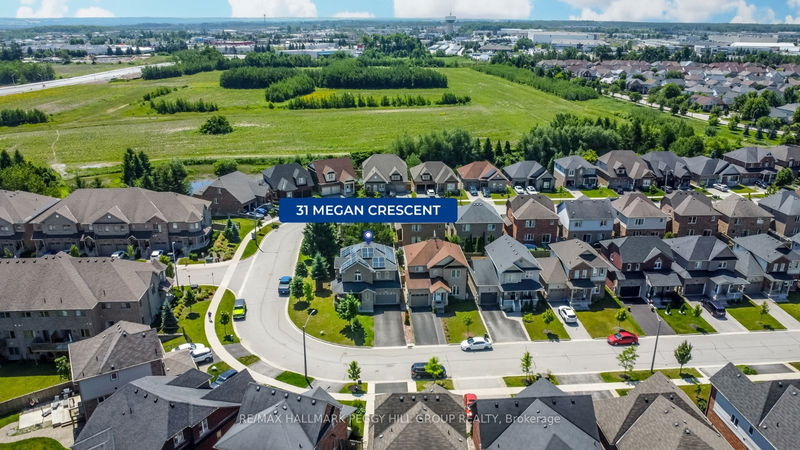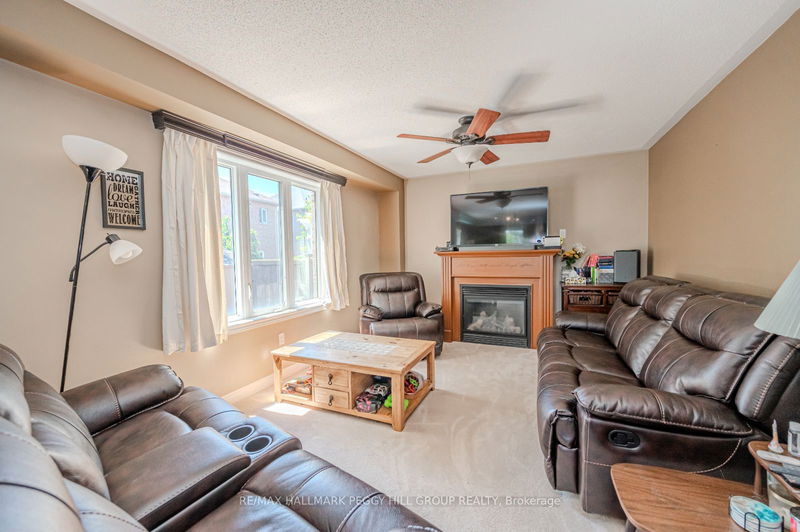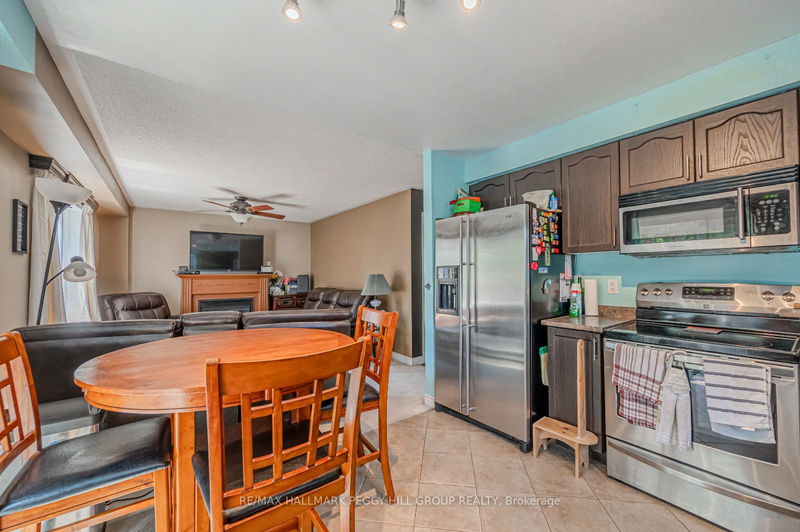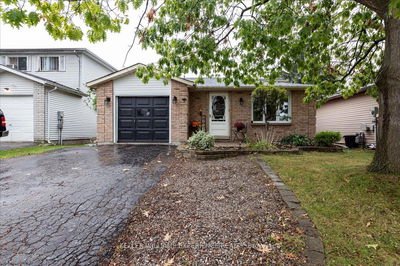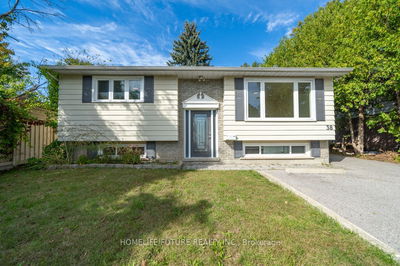31 Megan
400 West | Barrie
$879,000.00
Listed about 1 month ago
- 3 bed
- 3 bath
- 1500-2000 sqft
- 5.0 parking
- Detached
Instant Estimate
$867,385
-$11,615 compared to list price
Upper range
$931,147
Mid range
$867,385
Lower range
$803,622
Property history
- Now
- Listed on Sep 6, 2024
Listed for $879,000.00
33 days on market
- Jul 25, 2024
- 3 months ago
Terminated
Listed for $889,000.00 • about 1 month on market
- Jun 27, 2024
- 3 months ago
Terminated
Listed for $899,000.00 • 28 days on market
Location & area
Schools nearby
Home Details
- Description
- MODERN COMFORT AND FAMILY-FRIENDLY CONVENIENCE IN A CHARMING NEWLY BUILT HOME! This well-equipped home, newly built in 2009, is in a family-friendly neighbourhood with sightlines of Trillium Woods E.S. from the front lawn. The home features a spacious living room with a cozy gas fireplace, perfect for relaxing evenings. The master bedroom includes a private ensuite, providing a serene retreat. The kitchen and living areas flow seamlessly to a large deck with a pergola, which is ideal for outdoor entertaining. The backyard is enhanced with mature trees, a shed, and space for gardening. This home has owned income-generating solar panels, a 200 AMP service, a water softener, and an instantaneous hot water heater. These features ensure modern comfort and efficiency. The unfinished basement offers a blank canvas with 10' ceilings and rough-ins for a bathroom and wet bar, ready for your personal touch. Conveniently located within walking distance to schools, daycare, and parks, and just a short drive to Highway 400 and shopping in Barrie's south end, this property combines convenience and comfort. Take advantage of the opportunity to make this well-maintained home yours.
- Additional media
- https://unbranded.youriguide.com/31_megan_crescent_barrie_on/
- Property taxes
- $4,912.90 per year / $409.41 per month
- Basement
- Part Fin
- Year build
- 6-15
- Type
- Detached
- Bedrooms
- 3 + 3
- Bathrooms
- 3
- Parking spots
- 5.0 Total | 1.0 Garage
- Floor
- -
- Balcony
- -
- Pool
- None
- External material
- Brick
- Roof type
- -
- Lot frontage
- -
- Lot depth
- -
- Heating
- Forced Air
- Fire place(s)
- Y
- Main
- Foyer
- 12’4” x 5’1”
- Kitchen
- 11’2” x 12’2”
- Family
- 15’7” x 12’0”
- Living
- 14’1” x 14’10”
- 2nd
- Prim Bdrm
- 21’5” x 10’12”
- 2nd Br
- 11’11” x 11’4”
- 3rd Br
- 15’5” x 13’8”
- Laundry
- 7’10” x 5’8”
Listing Brokerage
- MLS® Listing
- S9303932
- Brokerage
- RE/MAX HALLMARK PEGGY HILL GROUP REALTY
Similar homes for sale
These homes have similar price range, details and proximity to 31 Megan
