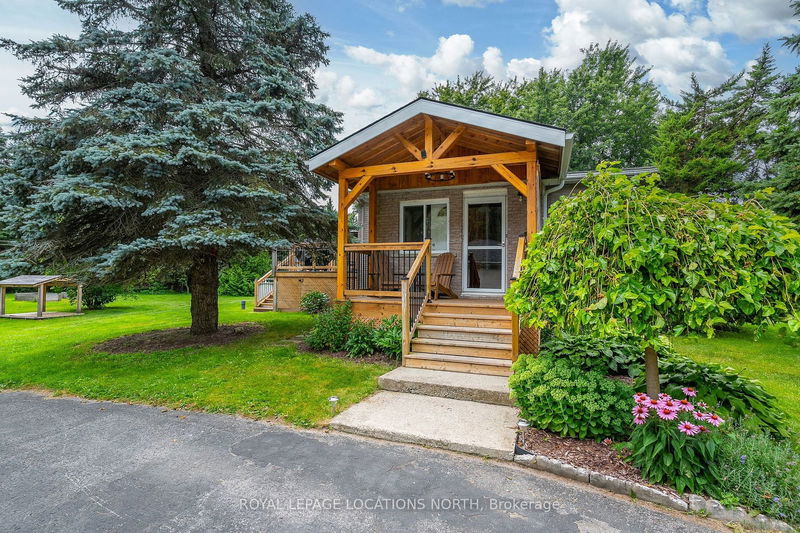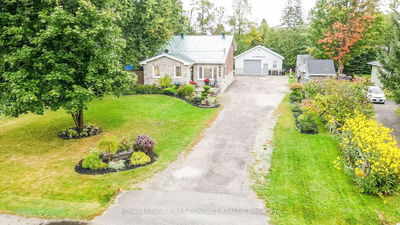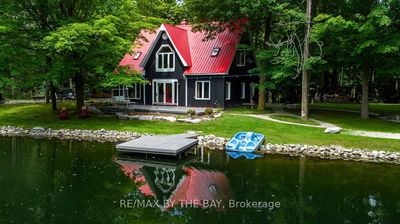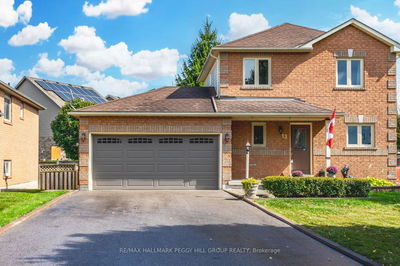4887 7 Sunnidale Conc
Rural Clearview | Clearview
$1,225,000.00
Listed about 1 month ago
- 3 bed
- 2 bath
- 1100-1500 sqft
- 13.0 parking
- Detached
Instant Estimate
$1,158,093
-$66,907 compared to list price
Upper range
$1,384,802
Mid range
$1,158,093
Lower range
$931,384
Property history
- Now
- Listed on Sep 5, 2024
Listed for $1,225,000.00
32 days on market
- Jul 29, 2024
- 2 months ago
Terminated
Listed for $1,295,000.00 • about 1 month on market
Location & area
Schools nearby
Home Details
- Description
- 22 Acres with mature trees and you're own walking trails with the majority of the perimeter being fenced! Welcome to 4887 Concession Rd 7 Sunnidale that features a brick bungalow with 3 bed, 2 bath, partially finished basement, detached 3 car garage, separate shop and still plenty of land to enjoy. The shingles, AC and Furnace were all replaced approximately 5 years ago, windows were redone in 2008 and the septic was pumped in the fall of 2023. On the main floor you'll enjoy the natural light, spacious living room and separate dining area with walk-out to your back deck overlooking your above-ground pool and your private backyard. The kitchen features stainless steel appliances and you'll also find an updated 4pc bath and 3 bedrooms. The lower level is partially finished and could have it's own entry from the main foyer if you wanted other family members to enjoy their own space. The lower level features a 3pc bath, rec room and a couple of bonus rooms to use as a playroom, gym, office or anything else you'd like. As a bonus, there's plenty of storage down there! Schedule your showing today with your Realtor and enjoy your 22 acres!
- Additional media
- https://www.youtube.com/watch?v=rqO-8pgW1pQ&t=2s
- Property taxes
- $5,244.00 per year / $437.00 per month
- Basement
- Full
- Basement
- Part Fin
- Year build
- 31-50
- Type
- Detached
- Bedrooms
- 3
- Bathrooms
- 2
- Parking spots
- 13.0 Total | 3.0 Garage
- Floor
- -
- Balcony
- -
- Pool
- Abv Grnd
- External material
- Brick
- Roof type
- -
- Lot frontage
- -
- Lot depth
- -
- Heating
- Forced Air
- Fire place(s)
- N
- Main
- Kitchen
- 8’9” x 14’4”
- Living
- 12’12” x 18’4”
- Dining
- 12’12” x 12’5”
- Br
- 12’12” x 13’10”
- 2nd Br
- 12’9” x 10’4”
- 3rd Br
- 8’9” x 10’4”
- Foyer
- 10’4” x 10’8”
- Lower
- Rec
- 12’5” x 16’0”
- Den
- 12’4” x 11’4”
- Office
- 12’6” x 11’4”
- Bathroom
- 8’3” x 7’2”
Listing Brokerage
- MLS® Listing
- S9304600
- Brokerage
- ROYAL LEPAGE LOCATIONS NORTH
Similar homes for sale
These homes have similar price range, details and proximity to 4887 7 Sunnidale Conc









