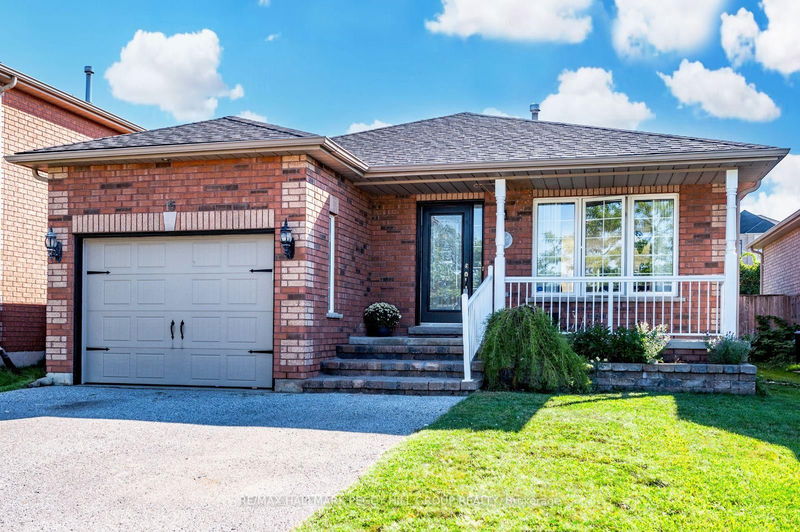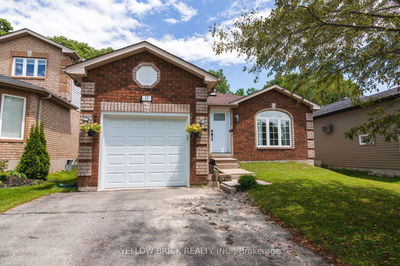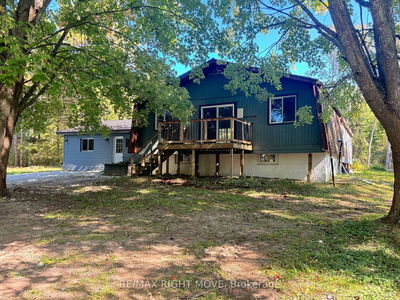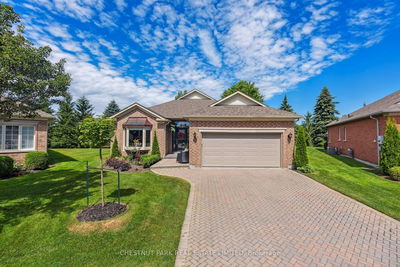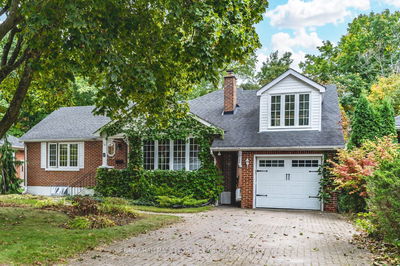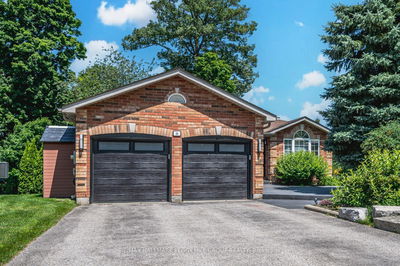15 Seline
Painswick South | Barrie
$759,000.00
Listed 28 days ago
- 2 bed
- 2 bath
- 700-1100 sqft
- 3.0 parking
- Detached
Instant Estimate
$730,708
-$28,292 compared to list price
Upper range
$788,613
Mid range
$730,708
Lower range
$672,804
Property history
- Now
- Listed on Sep 9, 2024
Listed for $759,000.00
28 days on market
Location & area
Schools nearby
Home Details
- Description
- BRIGHT, FULLY FINISHED BUNGALOW IN DESIRABLE PAINSWICK WITH A LANDSCAPED YARD! From the moment you step onto the charming front covered porch, you'll feel the welcoming vibe of this beautiful home. Step inside to an airy, open-concept layout filled with natural light, creating a warm and spacious atmosphere in the large main living area, ideal for relaxing and entertaining guests. The kitchen features sleek stainless steel appliances, abundant cabinetry for all your storage needs, and plenty of counter space, making meal prep and cooking a breeze. A walk-out from the kitchen leads to your beautifully landscaped backyard, where a large deck awaits, perfect for summer BBQs or simply unwinding in the serene setting. The tranquil pond and lush greenery create a private outdoor retreat you'll never want to leave. On the main floor, youll find two generously sized bedrooms offering ample closet space and a shared 4-piece bathroom. The fully finished basement adds even more living space, featuring a large rec room perfect for movie nights or a games room! The basement also features an additional bonus room, den, and a 4 piece bathroom. Whether relaxing on the porch, entertaining in the open-concept living space, or enjoying the backyard oasis, this bungalow offers everything you need to make this your #HomeToStay!
- Additional media
- https://unbranded.youriguide.com/15_seline_crescent_barrie_on/
- Property taxes
- $4,520.42 per year / $376.70 per month
- Basement
- Full
- Basement
- Part Fin
- Year build
- 16-30
- Type
- Detached
- Bedrooms
- 2
- Bathrooms
- 2
- Parking spots
- 3.0 Total | 1.0 Garage
- Floor
- -
- Balcony
- -
- Pool
- None
- External material
- Brick
- Roof type
- -
- Lot frontage
- -
- Lot depth
- -
- Heating
- Forced Air
- Fire place(s)
- N
- Main
- Kitchen
- 10’10” x 15’7”
- Living
- 10’10” x 20’5”
- Prim Bdrm
- 10’7” x 13’10”
- Br
- 10’6” x 9’11”
- Bsmt
- Rec
- 14’1” x 25’8”
- Den
- 6’4” x 10’10”
- Other
- 10’8” x 10’11”
- Utility
- 10’8” x 13’3”
- Utility
- 10’8” x 10’8”
Listing Brokerage
- MLS® Listing
- S9307673
- Brokerage
- RE/MAX HALLMARK PEGGY HILL GROUP REALTY
Similar homes for sale
These homes have similar price range, details and proximity to 15 Seline
