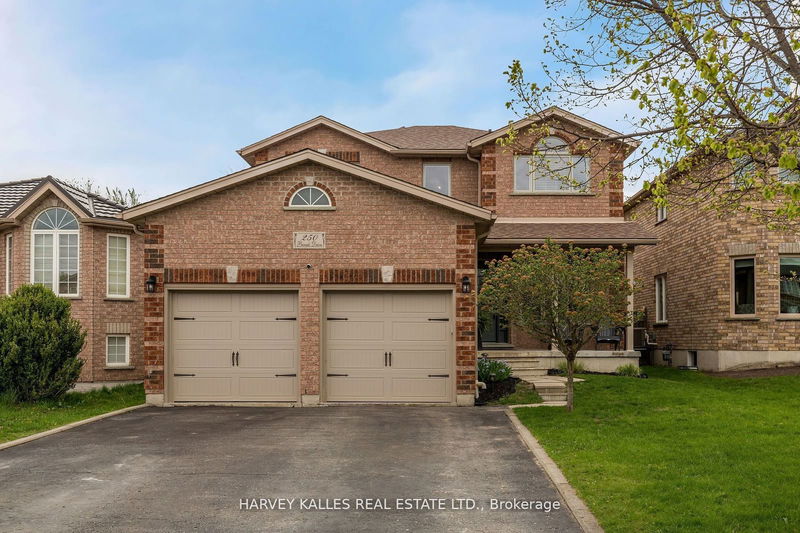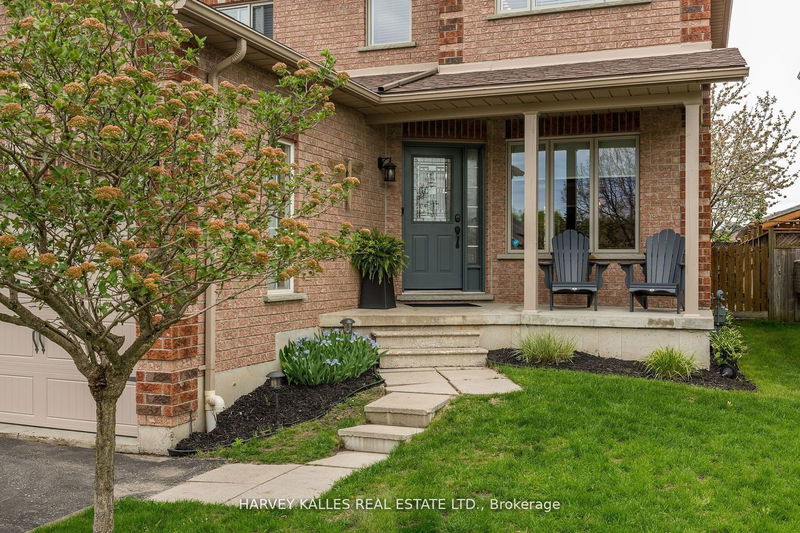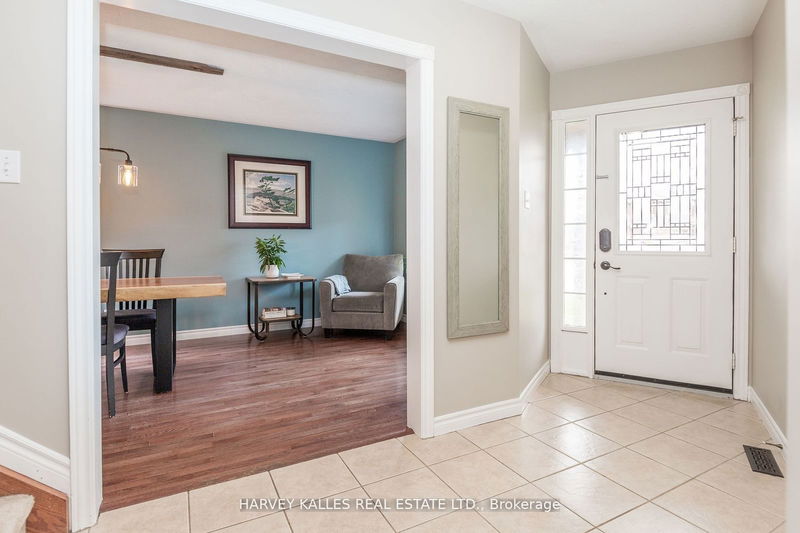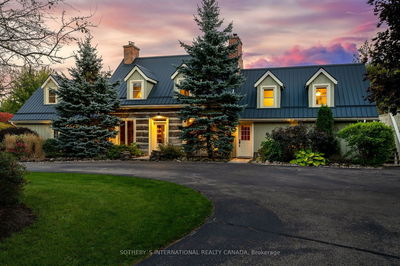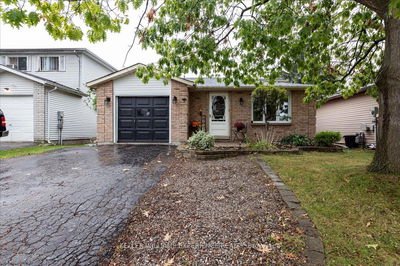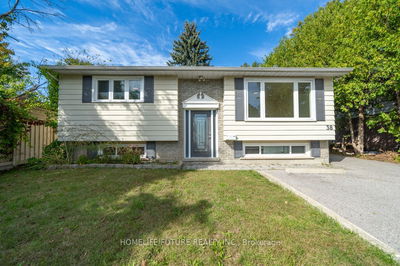250 Pringle
Edgehill Drive | Barrie
$849,999.00
Listed about 1 month ago
- 3 bed
- 4 bath
- 2000-2500 sqft
- 6.0 parking
- Detached
Instant Estimate
$845,980
-$4,019 compared to list price
Upper range
$914,037
Mid range
$845,980
Lower range
$777,923
Property history
- Now
- Listed on Sep 9, 2024
Listed for $849,999.00
30 days on market
- May 17, 2024
- 5 months ago
Terminated
Listed for $899,999.00 • 4 months on market
Location & area
Schools nearby
Home Details
- Description
- Welcome to 250 Pringle Drive in a sought-after family-friendly neighbourhood. This all brick home is situated close to parks, schools, shopping, restaurants and provides easy access to hwy 400. Approx 2500 sq ft 3 + 1 bedroom 4 bath home has been tastefully decorated with neutral decor. Step into the open-concept sun-filled main living area featuring hardwood floors. The inviting and spacious family room welcomes you with a warm gas fireplace and large window overlooking your backyard allowing plenty of sunlight. Bright and spacious kitchen with newer stainless-steel appliances and breakfast area with sliding patio doors, allowing you to walk out to a 12 x 27 ft wooden deck with gas hookup. Walk-out to a fullly fenced backyard with matured flowering trees and landscape gardens. Plant your vegetable garden in the raised garden beds. Entertain in the sun-filled spacious dining/living room providing plently of room for a seating area overlooking the front porch.
- Additional media
- -
- Property taxes
- $5,318.92 per year / $443.24 per month
- Basement
- Finished
- Year build
- -
- Type
- Detached
- Bedrooms
- 3 + 1
- Bathrooms
- 4
- Parking spots
- 6.0 Total | 2.0 Garage
- Floor
- -
- Balcony
- -
- Pool
- None
- External material
- Brick
- Roof type
- -
- Lot frontage
- -
- Lot depth
- -
- Heating
- Forced Air
- Fire place(s)
- Y
- Ground
- Living
- 10’5” x 19’1”
- Dining
- 10’5” x 19’1”
- Kitchen
- 17’8” x 8’9”
- Family
- 12’0” x 17’5”
- 2nd
- Prim Bdrm
- 10’8” x 18’10”
- 2nd Br
- 11’10” x 11’8”
- 3rd Br
- 11’10” x 11’11”
- Bsmt
- 4th Br
- 10’1” x 21’9”
- Rec
- 19’1” x 16’4”
Listing Brokerage
- MLS® Listing
- S9307229
- Brokerage
- HARVEY KALLES REAL ESTATE LTD.
Similar homes for sale
These homes have similar price range, details and proximity to 250 Pringle
