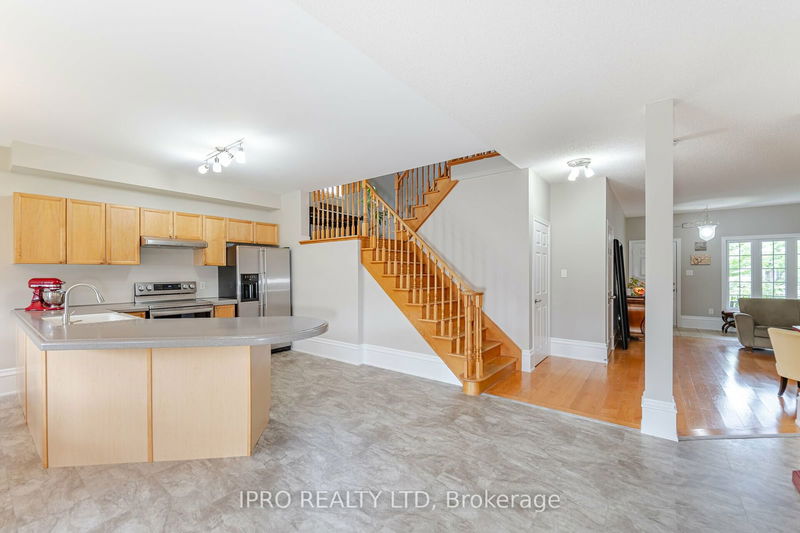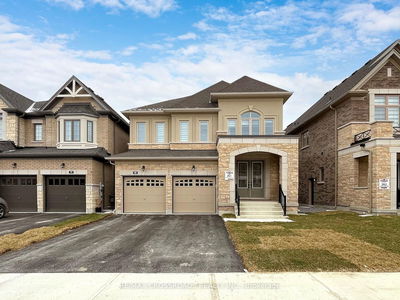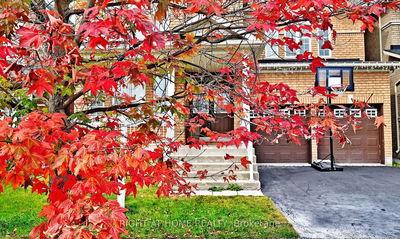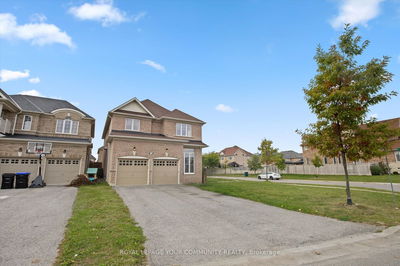82 Joseph
Painswick South | Barrie
$959,000.00
Listed 29 days ago
- 4 bed
- 4 bath
- 2500-3000 sqft
- 6.0 parking
- Detached
Instant Estimate
$938,823
-$20,177 compared to list price
Upper range
$1,017,899
Mid range
$938,823
Lower range
$859,747
Property history
- Now
- Listed on Sep 9, 2024
Listed for $959,000.00
29 days on market
- Jun 24, 2024
- 4 months ago
Terminated
Listed for $995,000.00 • 3 months on market
Location & area
Schools nearby
Home Details
- Description
- Beautiful Detached Home, Well Maintained and in a Fabulous Family Friendly Neighbourhood. Spacious layout offering A Grand Living Room, A Very Bright Kitchen That Overlooks the Rear Yard, Office/ Dining Room. Main Floor Laundry and Garage Access Off the Bsmt Stairs. Up a few Steps and your Greeted by a Warm Family Room with High Ceilings, Custom Builtin Cabinets and a Gas FP. Upper Lvl Has 4 Generously Sized Bedrooms, Mst BR Has an Ensuite Bathroom and Walkin Closet. Completely Finished Bsmt With a Kids Play Area, Bedroom and Bathroom. Bsmt has Potential for In-law Suite With Rough In for Kitchenette, Large Windows and Side Entrance Through Garage. Convenient Location, Minutes off the hwy and shops, Close to schools, parks and Barrie South Go Station!
- Additional media
- https://unbranded.mediatours.ca/property/82-joseph-crescent-barrie/
- Property taxes
- $5,779.09 per year / $481.59 per month
- Basement
- Finished
- Basement
- Full
- Year build
- -
- Type
- Detached
- Bedrooms
- 4 + 1
- Bathrooms
- 4
- Parking spots
- 6.0 Total | 2.0 Garage
- Floor
- -
- Balcony
- -
- Pool
- None
- External material
- Brick
- Roof type
- -
- Lot frontage
- -
- Lot depth
- -
- Heating
- Forced Air
- Fire place(s)
- N
- Main
- Living
- 21’4” x 13’1”
- Kitchen
- 21’9” x 10’10”
- Breakfast
- 13’11” x 8’12”
- Office
- 13’11” x 12’11”
- Laundry
- 7’4” x 5’3”
- In Betwn
- Family
- 27’1” x 15’10”
- Upper
- Prim Bdrm
- 17’10” x 14’5”
- 2nd Br
- 11’5” x 10’12”
- 3rd Br
- 9’10” x 9’8”
- 4th Br
- 11’4” x 13’3”
- Bsmt
- Breakfast
- 29’0” x 19’6”
- Br
- 14’8” x 10’0”
Listing Brokerage
- MLS® Listing
- S9308653
- Brokerage
- IPRO REALTY LTD
Similar homes for sale
These homes have similar price range, details and proximity to 82 Joseph









