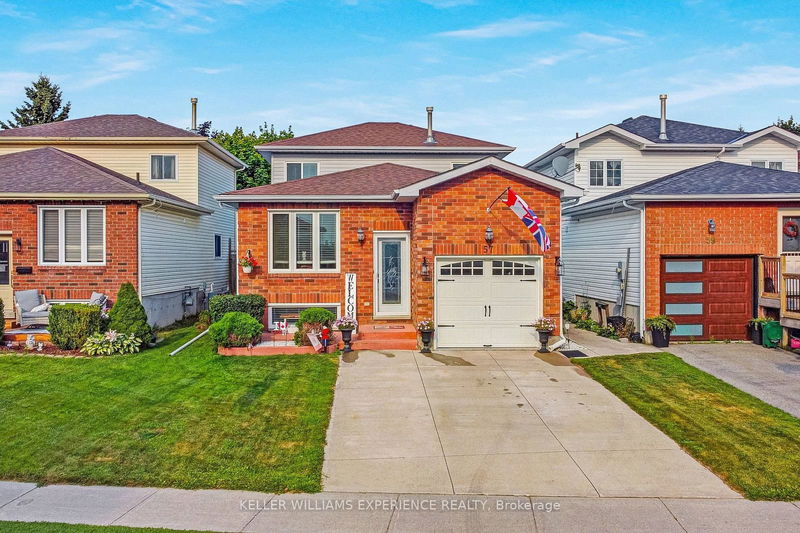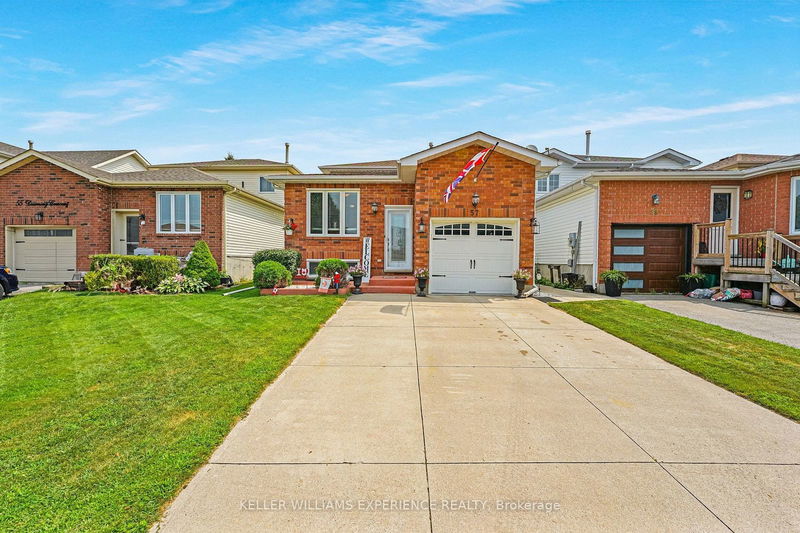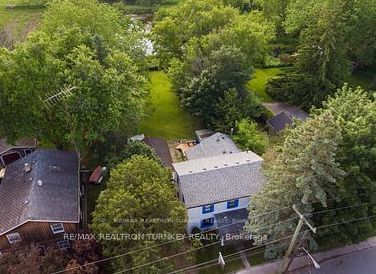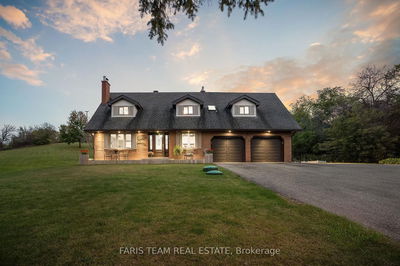57 Downing
Holly | Barrie
$759,900.00
Listed 28 days ago
- 3 bed
- 2 bath
- 1100-1500 sqft
- 3.0 parking
- Detached
Instant Estimate
$749,506
-$10,394 compared to list price
Upper range
$798,814
Mid range
$749,506
Lower range
$700,198
Property history
- Sep 10, 2024
- 28 days ago
Price Change
Listed for $759,900.00 • 10 days on market
- Jun 14, 2024
- 4 months ago
Terminated
Listed for $775,900.00 • 3 months on market
- May 26, 2000
- 24 years ago
Sold for $157,000.00
Listed for $159,900.00 • 19 days on market
Location & area
Schools nearby
Home Details
- Description
- Welcome to 57 Downing Crescent, a beautifully maintained and fully finished home in a quiet, sought-after neighborhood in Barrie. This stunning property features 3 bedrooms and 2 bathrooms, ideal for families or those looking for a bit of extra space. Step inside to discover an open-concept eat-in kitchen, boasting newer floors, modern appliances, and sleek countertops. The spacious family room is perfect for gatherings, featuring a cozy gas fireplace and a walkout to the incredibly landscaped backyard, complete with a heated inground pool and a hot tub - perfect for relaxation and entertaining. The main floor also offers the convenience of a laundry room, ensuring all your needs are met on one level. Upstairs, you'll find three generously sized bedrooms and a full bathroom, providing ample space for everyone. The finished basement includes a rec room, ideal for additional living space or entertainment. The attached garage comes with epoxy flooring and plenty of storage space, and a new cement driveway is a bonus. Roof(2014), Windows(2017). Situated in a peaceful neighborhood, this home is just a short drive to shopping, schools, and Hwy 400, offering easy access for commuters and all other amenities.
- Additional media
- -
- Property taxes
- $4,222.00 per year / $351.83 per month
- Basement
- Finished
- Year build
- 16-30
- Type
- Detached
- Bedrooms
- 3
- Bathrooms
- 2
- Parking spots
- 3.0 Total | 1.0 Garage
- Floor
- -
- Balcony
- -
- Pool
- Inground
- External material
- Brick
- Roof type
- -
- Lot frontage
- -
- Lot depth
- -
- Heating
- Forced Air
- Fire place(s)
- N
- Main
- Den
- 19’8” x 9’6”
- Family
- 20’9” x 13’5”
- Bathroom
- 0’0” x 0’0”
- 2nd
- Kitchen
- 13’6” x 9’3”
- Dining
- 13’6” x 10’8”
- 3rd
- Prim Bdrm
- 15’5” x 9’10”
- Br
- 9’1” x 8’11”
- Br
- 9’1” x 8’11”
- Bsmt
- Rec
- 20’0” x 13’2”
Listing Brokerage
- MLS® Listing
- S9309681
- Brokerage
- KELLER WILLIAMS EXPERIENCE REALTY
Similar homes for sale
These homes have similar price range, details and proximity to 57 Downing









