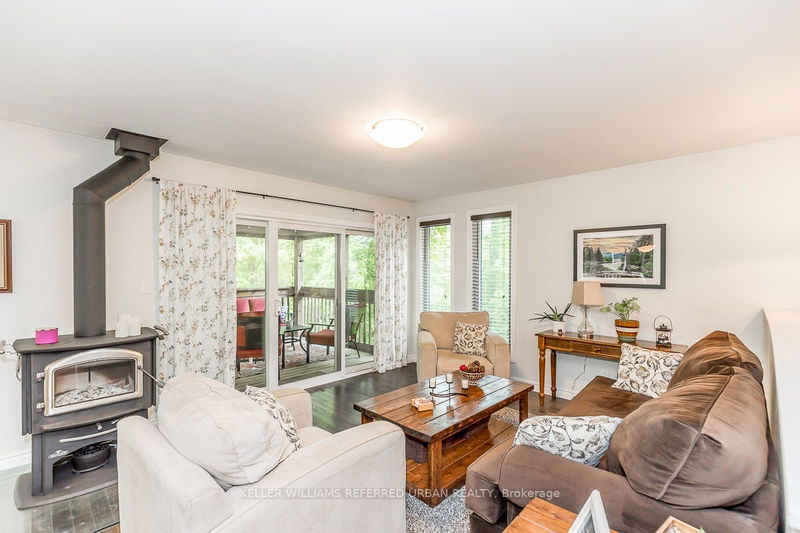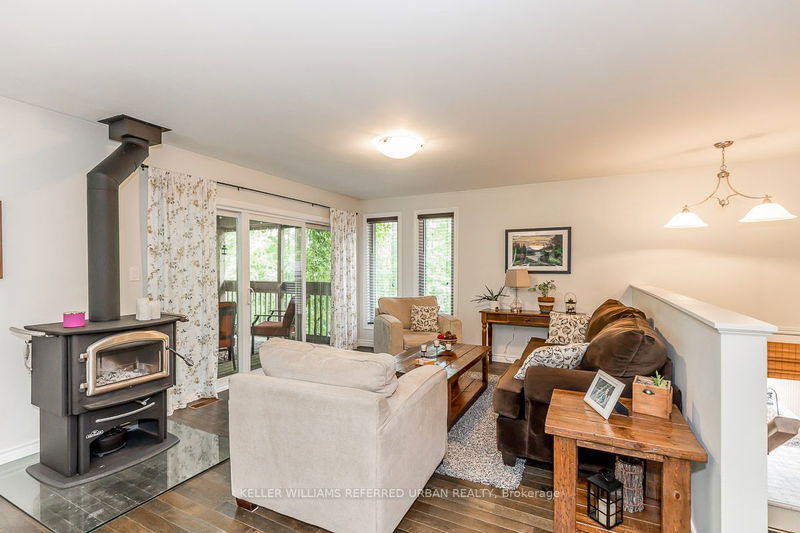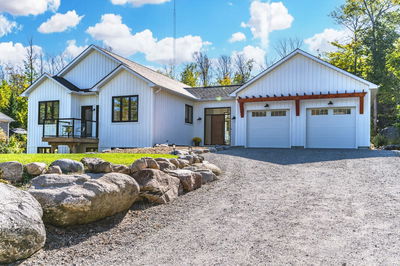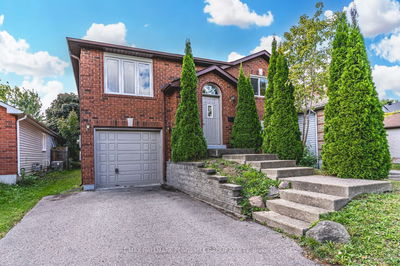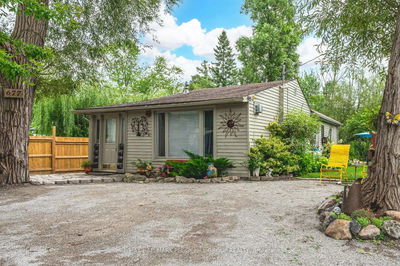7871 Pineridge
Washago | Severn
$810,000.00
Listed 28 days ago
- 2 bed
- 3 bath
- 1100-1500 sqft
- 6.0 parking
- Detached
Instant Estimate
$829,241
+$19,241 compared to list price
Upper range
$949,523
Mid range
$829,241
Lower range
$708,958
Property history
- Now
- Listed on Sep 10, 2024
Listed for $810,000.00
28 days on market
- Apr 4, 2024
- 6 months ago
Expired
Listed for $825,000.00 • 5 months on market
- Jun 21, 2023
- 1 year ago
Expired
Listed for $849,000.00 • 5 months on market
Location & area
Schools nearby
Home Details
- Description
- Located in Washago, with easy access to waterways, Hwy 11 & shopping, this home sits on 0.59 acres & backs onto crown land. The main living areas are open concept, including a living room, w/ wood stove & access to the screened-in Muskoka room, the dining room and kitchen w/ SS appliances & plenty of cabinetry. The large wrap-around deck offers lots of outdoor living space. A 2-piece bath for guests is accessible just past the kitchen. Down the main hall, a large primary bedroom overlooking the backyard is the ideal spot to settle down for the night. A second bedroom is on this level as well, perfect for additional family members or as a bright & sunny home office. A large 4-piece bath completes this level. Downstairs consists of a large rec room, two additional family bedrooms, a bright & airy 4-piece bath and a bonus room, perfect for a hobbyist or as extra storage space. The highlight of this home is the large & private yard with both a mix of forested and tended yard.
- Additional media
- https://vimeo.com/836651425
- Property taxes
- $3,530.24 per year / $294.19 per month
- Basement
- Finished
- Basement
- Full
- Year build
- 6-15
- Type
- Detached
- Bedrooms
- 2 + 2
- Bathrooms
- 3
- Parking spots
- 6.0 Total | 2.0 Garage
- Floor
- -
- Balcony
- -
- Pool
- None
- External material
- Other
- Roof type
- -
- Lot frontage
- -
- Lot depth
- -
- Heating
- Forced Air
- Fire place(s)
- Y
- Main
- Kitchen
- 9’5” x 11’7”
- Living
- 14’11” x 12’5”
- Dining
- 12’3” x 12’1”
- Prim Bdrm
- 13’2” x 11’10”
- Br
- 10’11” x 12’2”
- Bsmt
- Br
- 11’7” x 12’11”
- Br
- 12’0” x 12’9”
- Rec
- 10’0” x 12’8”
- Other
- 13’9” x 10’6”
Listing Brokerage
- MLS® Listing
- S9309862
- Brokerage
- KELLER WILLIAMS REFERRED URBAN REALTY
Similar homes for sale
These homes have similar price range, details and proximity to 7871 Pineridge



