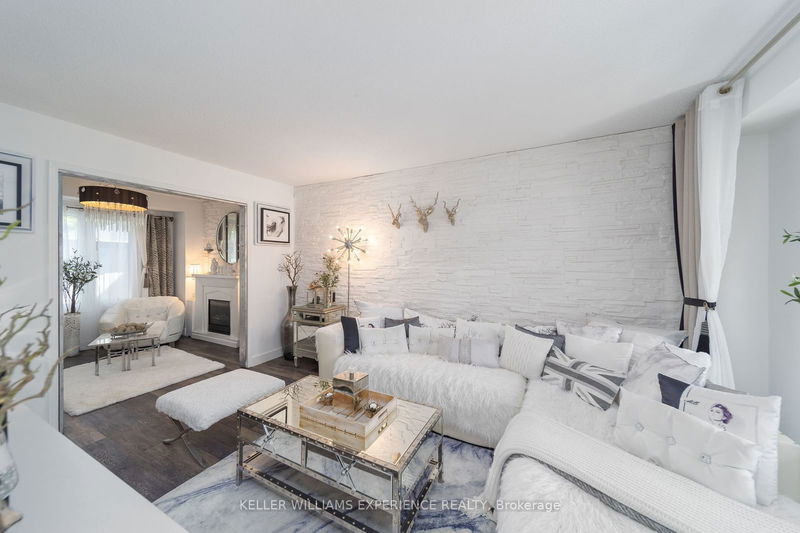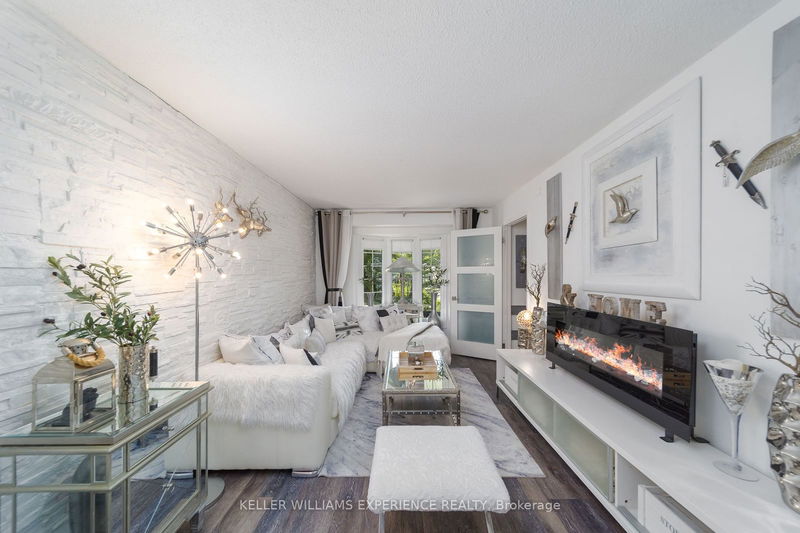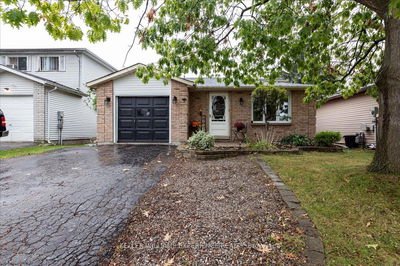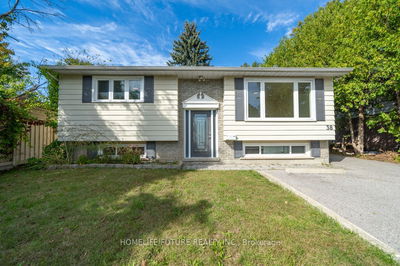64 O'shaughnessy
Holly | Barrie
$974,900.00
Listed 29 days ago
- 3 bed
- 4 bath
- 1500-2000 sqft
- 5.0 parking
- Detached
Instant Estimate
$924,114
-$50,786 compared to list price
Upper range
$990,593
Mid range
$924,114
Lower range
$857,634
Property history
- Now
- Listed on Sep 10, 2024
Listed for $974,900.00
29 days on market
- Jul 23, 2024
- 3 months ago
Terminated
Listed for $999,900.00 • about 2 months on market
- Jul 4, 2024
- 3 months ago
Terminated
Listed for $1,049,000.00 • 19 days on market
Location & area
Schools nearby
Home Details
- Description
- Fully Detached Home with In-Law suite. Seperate entrance to the basement, 2 Kitchens, beautifully renovated, over 2,300 sqft of living space, featuring 3+1 bedrooms and 3.5 baths. The property includes two fully renovated kitchens with stainless steel appliancesone on the main level, which has a walkout to a large family-sized deck and mature trees on the pie shaped lot, and another in the lower-level in-law suite with a separate entrance. This home is one of a kind with its stunning dark hardwood flooring, crystal chandeliers, and feature walls throughout, making it a move-in ready oasis. The backyard boasts beautiful stonework, a fire pit, and a large gazebo, providing a perfect setting for you to relax with your loved ones and guests. Located in the heart of Simcoe County, this home offers easy access to highways, shopping, schools, and the GO Train.
- Additional media
- https://www.youtube.com/watch?v=K6r8oe83ywQ
- Property taxes
- $4,638.68 per year / $386.56 per month
- Basement
- Finished
- Basement
- Sep Entrance
- Year build
- 16-30
- Type
- Detached
- Bedrooms
- 3 + 1
- Bathrooms
- 4
- Parking spots
- 5.0 Total | 1.0 Garage
- Floor
- -
- Balcony
- -
- Pool
- None
- External material
- Brick
- Roof type
- -
- Lot frontage
- -
- Lot depth
- -
- Heating
- Forced Air
- Fire place(s)
- N
- Main
- Family
- 11’12” x 9’12”
- Living
- 15’12” x 9’12”
- Kitchen
- 15’12” x 8’12”
- Dining
- 9’9” x 8’12”
- Bathroom
- 7’2” x 6’4”
- 2nd
- Prim Bdrm
- 16’12” x 9’12”
- Bathroom
- 5’12” x 4’12”
- Br
- 11’12” x 9’12”
- Br
- 14’12” x 10’4”
- Bathroom
- 13’12” x 5’12”
- Bsmt
- Kitchen
- 11’11” x 9’7”
- Great Rm
- 17’12” x 14’12”
Listing Brokerage
- MLS® Listing
- S9311056
- Brokerage
- KELLER WILLIAMS EXPERIENCE REALTY
Similar homes for sale
These homes have similar price range, details and proximity to 64 O'shaughnessy









