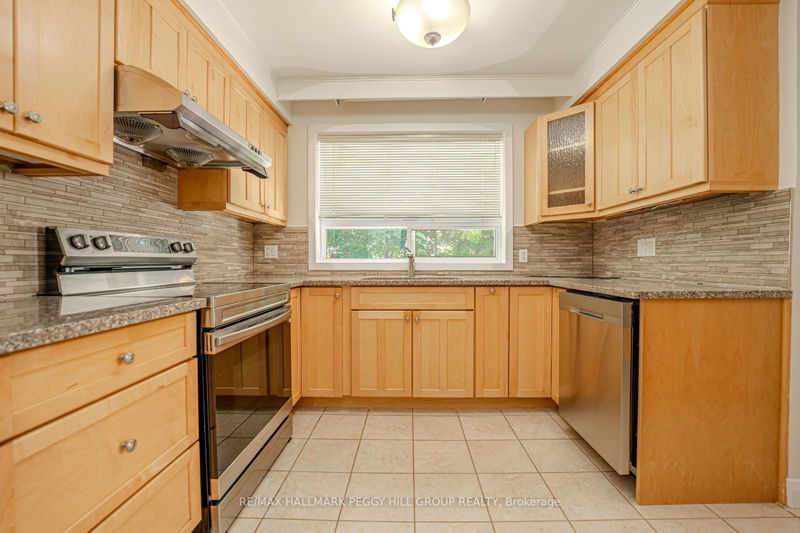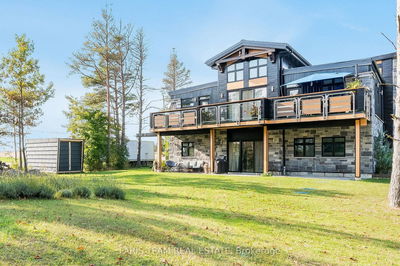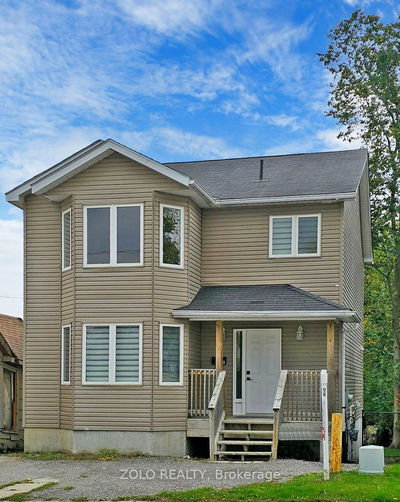30 Drury
Codrington | Barrie
$749,000.00
Listed 27 days ago
- 3 bed
- 2 bath
- - sqft
- 6.0 parking
- Detached
Instant Estimate
$734,600
-$14,400 compared to list price
Upper range
$807,956
Mid range
$734,600
Lower range
$661,244
Property history
- Now
- Listed on Sep 11, 2024
Listed for $749,000.00
27 days on market
- Jul 26, 2024
- 2 months ago
Terminated
Listed for $769,000.00 • about 2 months on market
Location & area
Schools nearby
Home Details
- Description
- IMMACULATE 2,040 SQFT BUNGALOW STEPS FROM KEMPENFELT BAY WITH IN-LAW POTENTIAL & A DETACHED GARAGE! This immaculately maintained bungalow is centrally located, offering easy access to all amenities, schools, and the library. Enjoy a leisurely walk to Kempenfelt Bay and an array of fantastic restaurants. Step inside to a bright, functional layout that flows seamlessly from one space to the next. The main level boasts gleaming hardwood floors and an updated kitchen featuring granite counters, brand new stainless steel appliances, and beautiful maple cabinets. Three spacious bedrooms and a gorgeous updated four-piece bathroom adorned with a quartz vanity guarantee comfort and style. The fully finished basement presents an incredible in-law potential with a kitchenette, a separate entrance, two additional bedrooms, and an updated bathroom. Venture outside to an expansive, fully fenced backyard, perfect for entertaining. The large concrete patio has a gas BBQ hookup and is set against a backdrop of towering mature trees for added privacy. The property also includes a detached garage and a shed with hydro. Your #HomeToStay awaits!
- Additional media
- https://unbranded.youriguide.com/30_drury_ln_barrie_on/
- Property taxes
- $4,087.32 per year / $340.61 per month
- Basement
- Full
- Basement
- Sep Entrance
- Year build
- 51-99
- Type
- Detached
- Bedrooms
- 3 + 2
- Bathrooms
- 2
- Parking spots
- 6.0 Total | 1.0 Garage
- Floor
- -
- Balcony
- -
- Pool
- None
- External material
- Brick
- Roof type
- -
- Lot frontage
- -
- Lot depth
- -
- Heating
- Forced Air
- Fire place(s)
- N
- Main
- Kitchen
- 11’3” x 13’2”
- Dining
- 8’5” x 9’9”
- Living
- 11’4” x 13’8”
- Prim Bdrm
- 11’3” x 10’10”
- Br
- 7’11” x 10’10”
- Br
- 11’3” x 8’8”
- Bsmt
- Kitchen
- 10’12” x 9’3”
- Rec
- 11’3” x 16’10”
- Br
- 8’6” x 10’4”
- Br
- 7’4” x 17’4”
- Laundry
- 5’3” x 7’3”
Listing Brokerage
- MLS® Listing
- S9343378
- Brokerage
- RE/MAX HALLMARK PEGGY HILL GROUP REALTY
Similar homes for sale
These homes have similar price range, details and proximity to 30 Drury









