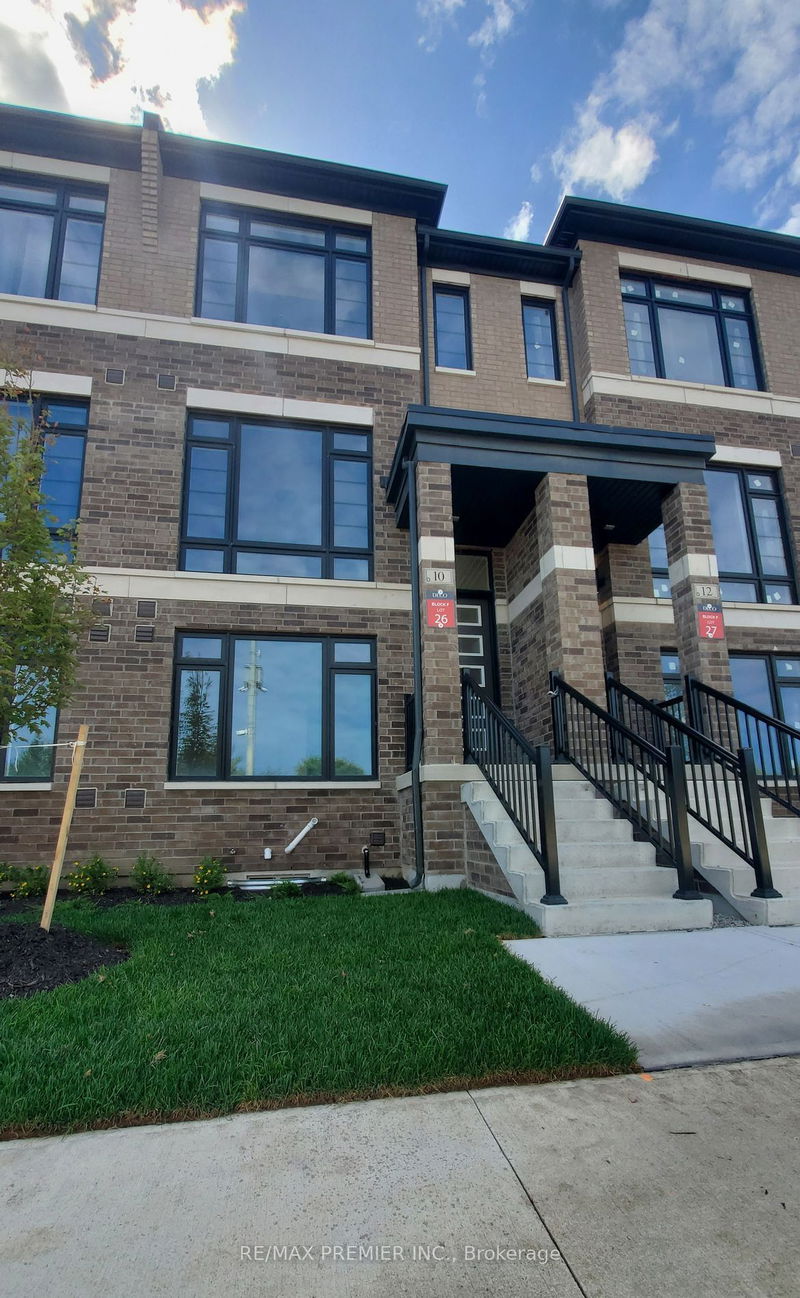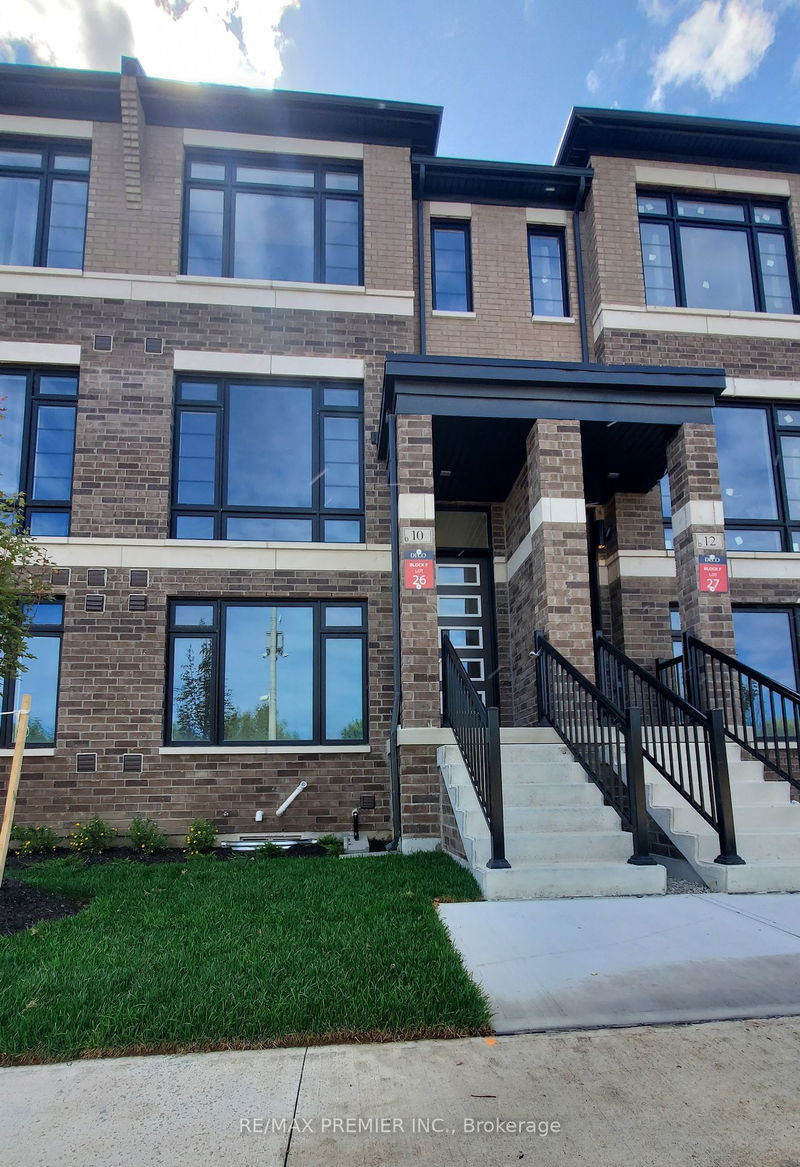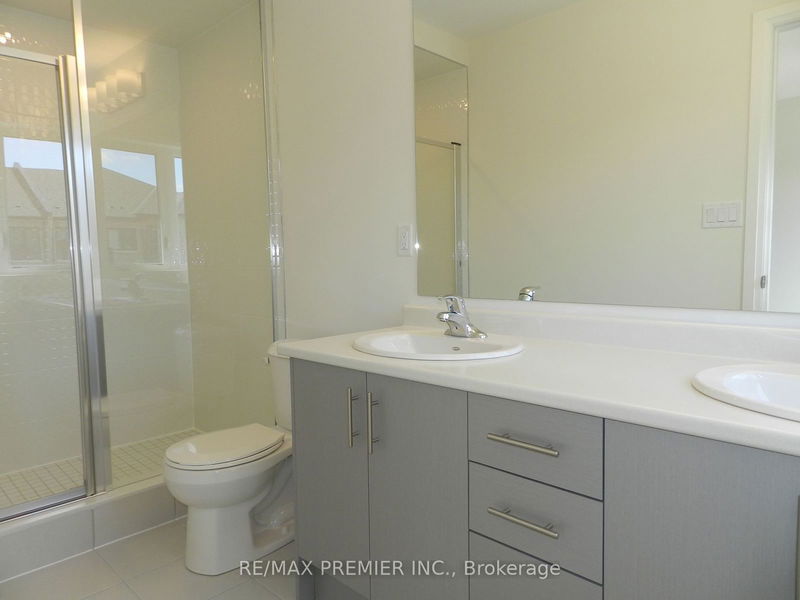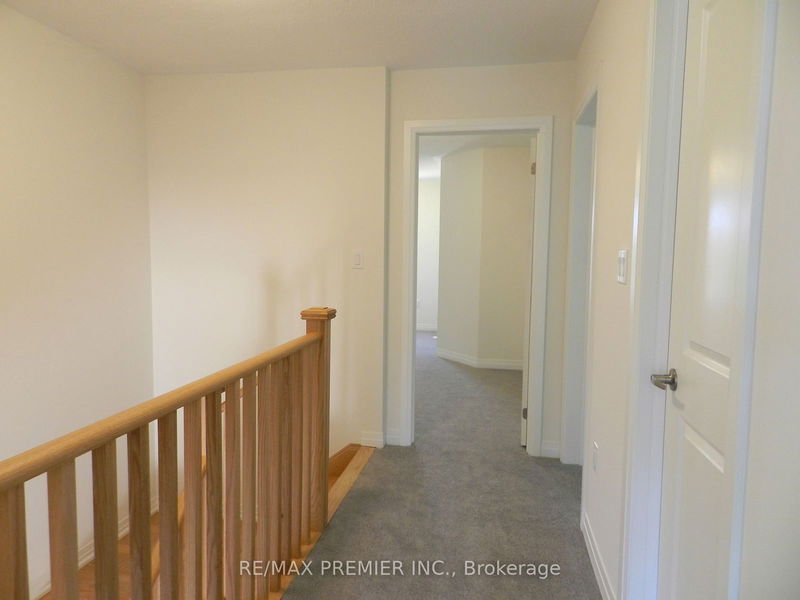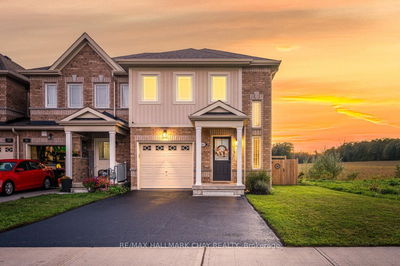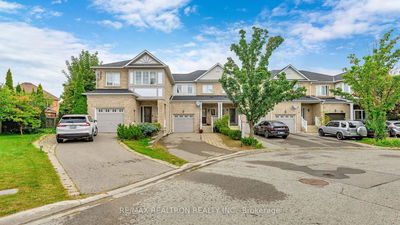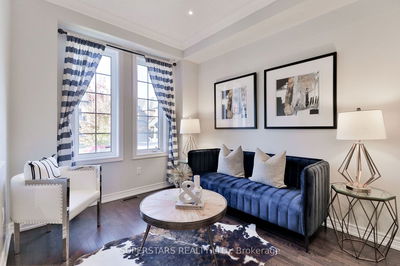10 Cherry Hill
Painswick South | Barrie
$940,000.00
Listed about 1 month ago
- 3 bed
- 3 bath
- 1500-2000 sqft
- 2.0 parking
- Att/Row/Twnhouse
Instant Estimate
$875,544
-$64,456 compared to list price
Upper range
$952,916
Mid range
$875,544
Lower range
$798,172
Property history
- Now
- Listed on Sep 10, 2024
Listed for $940,000.00
32 days on market
- Nov 20, 2023
- 11 months ago
Suspended
Listed for $959,999.00 • 2 days on market
- Nov 20, 2023
- 11 months ago
Suspended
Listed for $959,999.00 • 4 months on market
Location & area
Schools nearby
Home Details
- Description
- Brand New Home By Award Winning Deco Homes Not An Assignment Sale. Nestled In Family-Friendly Neighborhood With 2024 Sqft Of Modern Living Boasting 3 Bedrooms Featuring Family Sized Kitchen With Free Standing Island And Extended Breakfast Counter, Complete With Stainless Appliances (Stainless Steel Fridge , Stove And Dishwasher. White Washer And Dryer- From Vendors Standard Samples), Quartz, Extended Center Island 9ft Ceilings W/Out To Oversized Terrace. A Spacious Great Room Complete With Laminate Flooring Boasts 9ft Ceilings An Oversized Window, A Private 2pc Bath. Primary Bedroom Features A Private Balcony Two Full Size Windows A 3pc Ensuite Complete With Glass Shower, His & Hers Closets. Ground Floor Boasts A Recreational Space Complete With Laminate Flooring 9ft Ceiling With Access From Oversized Garage. Located Just Minutes From The Barrie South Go Station, Allandale Golf Course, And Scenic Trails & Parks, This Home Provides The Perfect Blend Of Convenience & Family Friendly Lifestyle
- Additional media
- -
- Property taxes
- $0.00 per year / $0.00 per month
- Basement
- Full
- Basement
- Unfinished
- Year build
- New
- Type
- Att/Row/Twnhouse
- Bedrooms
- 3
- Bathrooms
- 3
- Parking spots
- 2.0 Total | 1.0 Garage
- Floor
- -
- Balcony
- -
- Pool
- None
- External material
- Brick
- Roof type
- -
- Lot frontage
- -
- Lot depth
- -
- Heating
- Forced Air
- Fire place(s)
- N
- Lower
- Rec
- 17’3” x 10’0”
- Kitchen
- 7’3” x 5’3”
- Main
- Breakfast
- 12’7” x 11’11”
- Great Rm
- 16’0” x 10’10”
- 3rd
- Laundry
- 12’12” x 15’6”
- Prim Bdrm
- 13’7” x 10’0”
- 2nd Br
- 16’12” x 9’3”
- 3rd Br
- 9’9” x 9’7”
Listing Brokerage
- MLS® Listing
- S9344465
- Brokerage
- RE/MAX PREMIER INC.
Similar homes for sale
These homes have similar price range, details and proximity to 10 Cherry Hill
