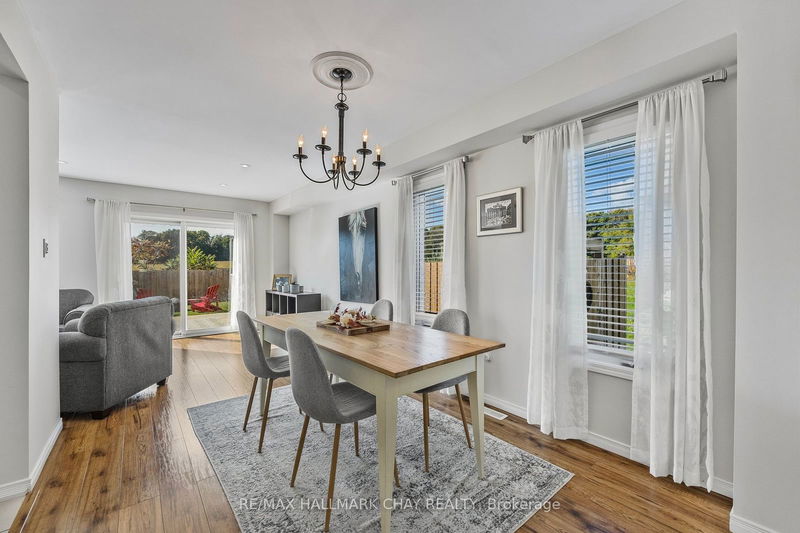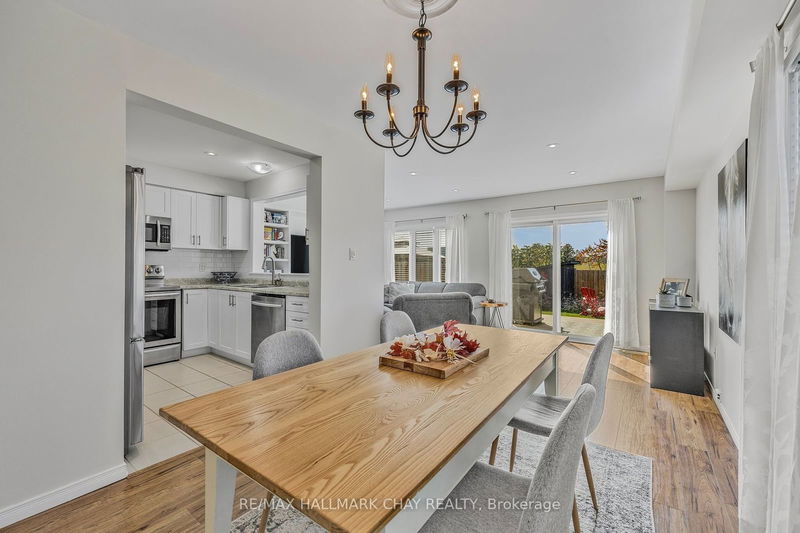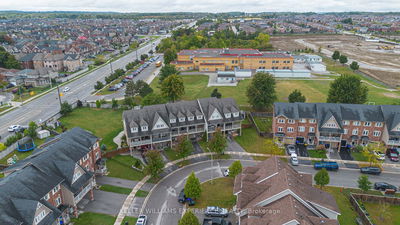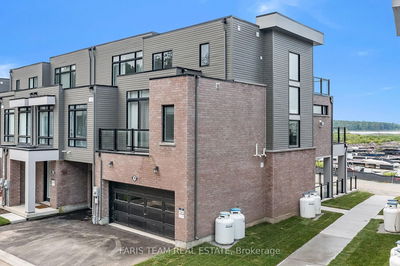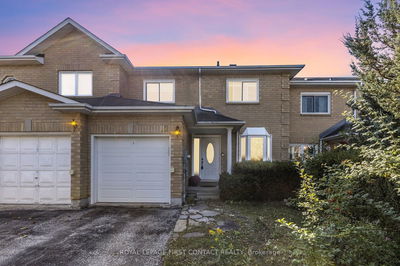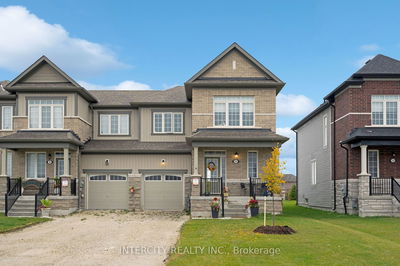163 Diana
Orillia | Orillia
$649,900.00
Listed 8 days ago
- 3 bed
- 3 bath
- 1500-2000 sqft
- 5.0 parking
- Att/Row/Twnhouse
Instant Estimate
$659,347
+$9,447 compared to list price
Upper range
$713,176
Mid range
$659,347
Lower range
$605,517
Property history
- Now
- Listed on Sep 30, 2024
Listed for $649,900.00
8 days on market
Location & area
Schools nearby
Home Details
- Description
- Pride Of Ownership! Well Maintained End Unit Freehold Townhome Just 6 Years New With No Neighbours Behind Overlooking Fields & Forest. Nestled On Large 30.74 x 114.80Ft Lot In Quiet, Family Friendly Neighbourhood In Orillia! 1500+ Above Grade SqFt With Tasteful Upgrades Throughout. Open Concept Main Level Features Large Windows For Natural Light To Pour In, Smooth Ceilings, & Pot Lights! Living Room With Walk-Out To Backyard Deck, Beautiful Accent Wall With Built In Shelving, Fireplace, & Is Conveniently Combined With Dining Area Creating The Ideal Hosting Space. Spacious Kitchen Overlooks Living Room With Cut-Out Featuring Stainless Steel Appliances, Backsplash, & Double Sink! Upstairs, Primary Bedroom Features Accent Wall With Wainscotting, Large Walk-In Closet With Closet Organizers, Leading To 4 Piece Ensuite, Ceiling Fan, & Cozy Broadloom! 2 Additional Generous Sized Bedrooms Perfect For Children Or Guests To Stay With Built-In Shelving & Closet Space, Plus An Extra 4 Piece Bathroom. Outside, Tranquility Welcomes You In Your Fully Fenced, Private Backyard. Enjoy A Summer Evening Fire, Lounging On The Deck Hosting Family BBQ's, Or A Full Day Of Gardening With A Garden Shed To Store All Your Toys! Prime Location Close To All Major Amenities Including Costco, Lakehead University, Community Centres, Trails, Restaurants, Groceries, Shopping, & Short Drive To Highway 400 For Commuters!
- Additional media
- https://www.youtube.com/watch?v=VSJ57f0y1qk
- Property taxes
- $4,612.80 per year / $384.40 per month
- Basement
- Full
- Basement
- Unfinished
- Year build
- 6-15
- Type
- Att/Row/Twnhouse
- Bedrooms
- 3
- Bathrooms
- 3
- Parking spots
- 5.0 Total | 1.0 Garage
- Floor
- -
- Balcony
- -
- Pool
- None
- External material
- Stone
- Roof type
- -
- Lot frontage
- -
- Lot depth
- -
- Heating
- Forced Air
- Fire place(s)
- Y
- Main
- Dining
- 9’1” x 11’2”
- Kitchen
- 9’2” x 8’8”
- Living
- 18’10” x 9’11”
- 2nd
- Prim Bdrm
- 15’2” x 14’8”
- 2nd Br
- 9’1” x 15’11”
- 3rd Br
- 9’5” x 12’3”
Listing Brokerage
- MLS® Listing
- S9374197
- Brokerage
- RE/MAX HALLMARK CHAY REALTY
Similar homes for sale
These homes have similar price range, details and proximity to 163 Diana


