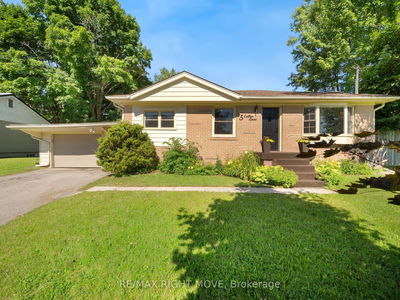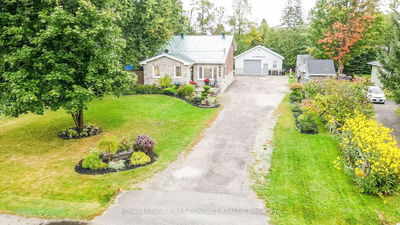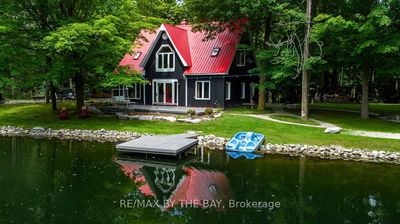4146 Fountain
Rural Ramara | Ramara
$725,000.00
Listed 28 days ago
- 3 bed
- 1 bath
- 2000-2500 sqft
- 6.0 parking
- Detached
Instant Estimate
$716,988
-$8,012 compared to list price
Upper range
$829,852
Mid range
$716,988
Lower range
$604,124
Property history
- Now
- Listed on Sep 9, 2024
Listed for $725,000.00
28 days on market
- Aug 23, 2024
- 2 months ago
Terminated
Listed for $725,000.00 • 17 days on market
- Mar 27, 2024
- 6 months ago
Terminated
Listed for $725,000.00 • 5 months on market
- Jul 1, 2023
- 1 year ago
Expired
Listed for $799,900.00 • 3 months on market
Location & area
Schools nearby
Home Details
- Description
- Introducing 4146 Fountain Dr, Ramara! This property is the perfect blend of rustic farmhouse charm with a modern twist! This 3 bedroom + den/office, 1 bathroom home offers just under 2500 sqft of living space with an impressive over-sized family room featuring a propane fireplace and wet bar. Boasting new flooring, updated light fixtures, steam cleaned carpets and fresh paint throughout to enhance its cozy ambiance. Enjoy stainless steel appliances in the kitchen complimented by huge windows facing the lake allowing natural light to pour in all day long. With an attached 2-car garage, detached 2-car workshop, and single-car storage garage, there's plenty of room for projects and hobbies. Situated on one of the largest lots on the street with just under half an acre, this property offers endless possibilities for backyard enjoyment while also being a short walk away from public access to Lake Simcoe. Don't miss out on the opportunity to embrace imperfection and make this charming rustic home your own!
- Additional media
- -
- Property taxes
- $3,103.18 per year / $258.60 per month
- Basement
- Unfinished
- Year build
- -
- Type
- Detached
- Bedrooms
- 3
- Bathrooms
- 1
- Parking spots
- 6.0 Total | 2.0 Garage
- Floor
- -
- Balcony
- -
- Pool
- None
- External material
- Vinyl Siding
- Roof type
- -
- Lot frontage
- -
- Lot depth
- -
- Heating
- Forced Air
- Fire place(s)
- Y
- 2nd
- Br
- 23’7” x 10’8”
- 2nd Br
- 11’10” x 11’2”
- 3rd Br
- 8’0” x 10’12”
- Main
- Kitchen
- 24’6” x 18’10”
- Living
- 22’3” x 14’2”
- Family
- 18’8” x 31’9”
- Bathroom
- 7’9” x 5’5”
- Office
- 9’8” x 9’6”
- Laundry
- 11’7” x 9’8”
Listing Brokerage
- MLS® Listing
- S9344522
- Brokerage
- CENTURY 21 B.J. ROTH REALTY LTD.
Similar homes for sale
These homes have similar price range, details and proximity to 4146 Fountain









