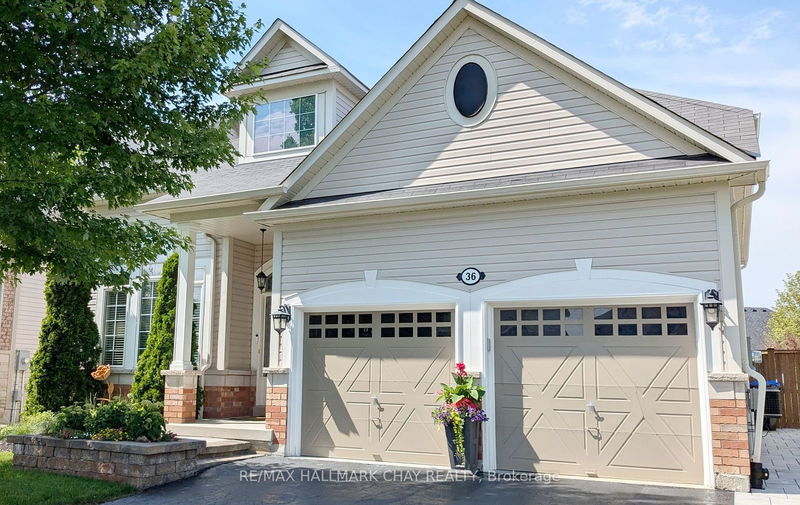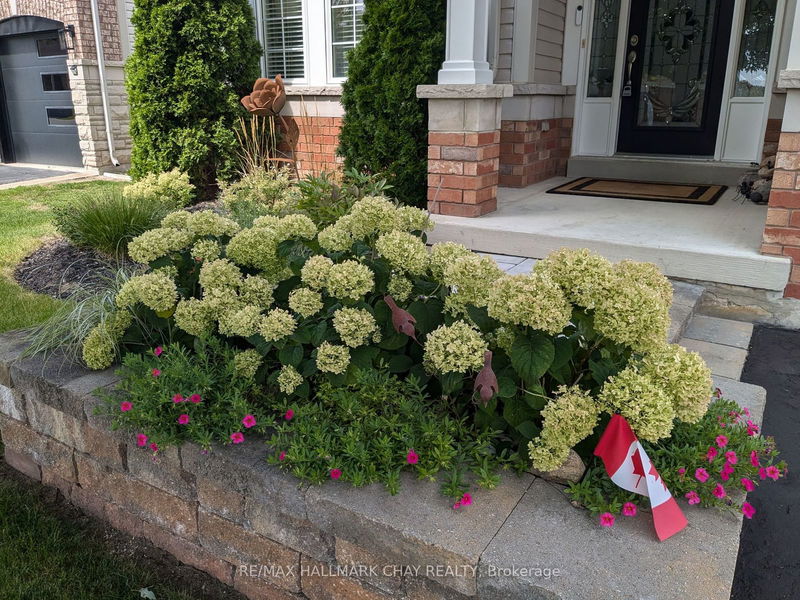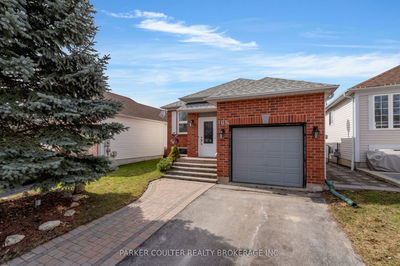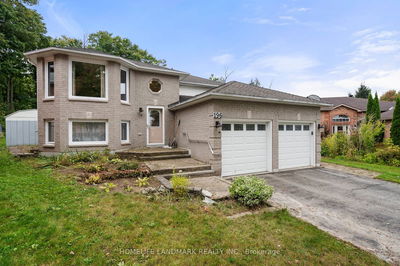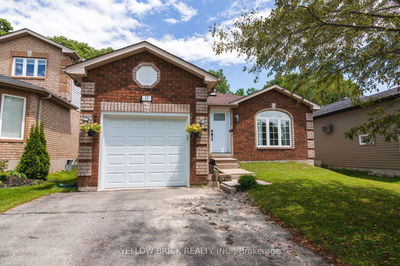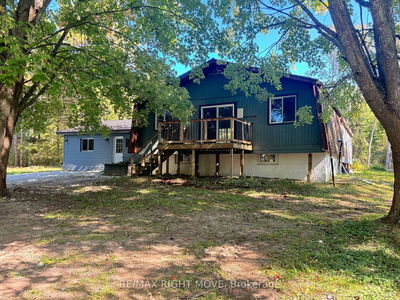36 Meadowood
Wasaga Beach | Wasaga Beach
$789,900.00
Listed 26 days ago
- 2 bed
- 3 bath
- - sqft
- 6.0 parking
- Detached
Instant Estimate
$782,768
-$7,132 compared to list price
Upper range
$860,962
Mid range
$782,768
Lower range
$704,573
Property history
- Sep 12, 2024
- 26 days ago
Sold Conditionally with Escalation Clause
Listed for $789,900.00 • on market
- Jun 20, 2024
- 4 months ago
Terminated
Listed for $799,900.00 • 3 months on market
Location & area
Schools nearby
Home Details
- Description
- Spectacular Wasaga Beach home - beautifully finished interior accented by beautiful gardens and backyard oasis. Preferred bungalow neighbourhood with large lots. Almost 2,500 sq. ft. of living space with 9' ceiling on main floor. 4 bedrooms - 2 per floor, 3 full bathrooms including ensuite in primary bedroom with laundry closet. Front bedroom could be an office or den with 13.4' ceiling and picture window. The spacious 17' x 21' main deck overlooks the fully fenced and extra deep lot. Together with an upper level deck that is 6.4' x 12.5', a large gazebo on a 14' x 16' paver stone patio and a Keter shed complete the picture. Double deep driveway. Miles of hiking and biking trails and parks at your doorstep. Only 6 km from beach, 1.5 km from Marlwood Golf Course and 39 km from Blue Mountain.
- Additional media
- -
- Property taxes
- $3,381.00 per year / $281.75 per month
- Basement
- Full
- Basement
- Part Fin
- Year build
- 16-30
- Type
- Detached
- Bedrooms
- 2 + 2
- Bathrooms
- 3
- Parking spots
- 6.0 Total | 2.0 Garage
- Floor
- -
- Balcony
- -
- Pool
- None
- External material
- Brick
- Roof type
- -
- Lot frontage
- -
- Lot depth
- -
- Heating
- Forced Air
- Fire place(s)
- N
- Main
- Living
- 20’5” x 12’0”
- Kitchen
- 11’2” x 11’10”
- Dining
- 8’0” x 11’10”
- Prim Bdrm
- 15’5” x 11’2”
- Bathroom
- 10’4” x 4’12”
- 2nd Br
- 6’7” x 9’10”
- Bathroom
- 6’7” x 9’10”
- Bsmt
- Rec
- 17’10” x 13’10”
- 3rd Br
- 12’12” x 10’12”
- 4th Br
- 10’0” x 10’0”
- Bathroom
- 8’9” x 6’0”
- Utility
- 12’1” x 11’5”
Listing Brokerage
- MLS® Listing
- S9345882
- Brokerage
- RE/MAX HALLMARK CHAY REALTY
Similar homes for sale
These homes have similar price range, details and proximity to 36 Meadowood
