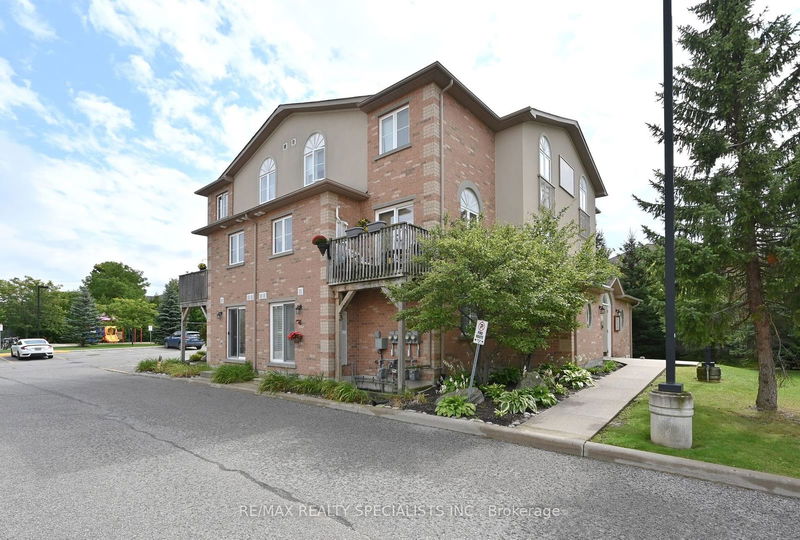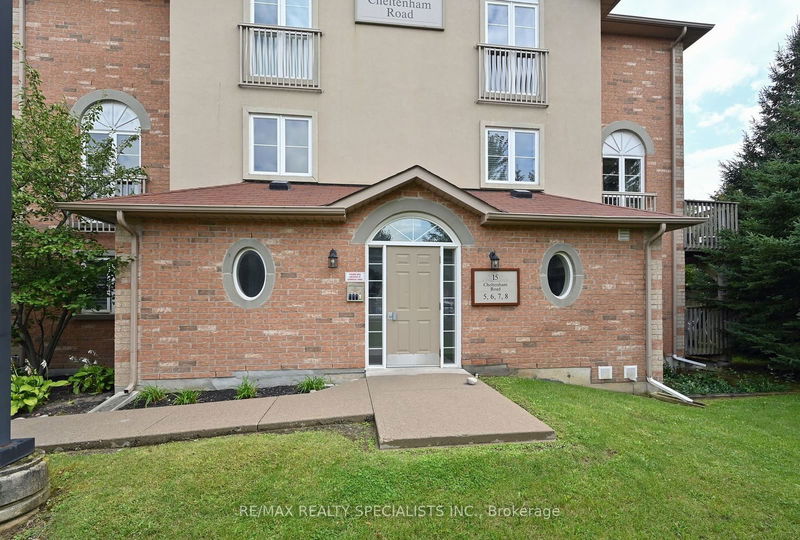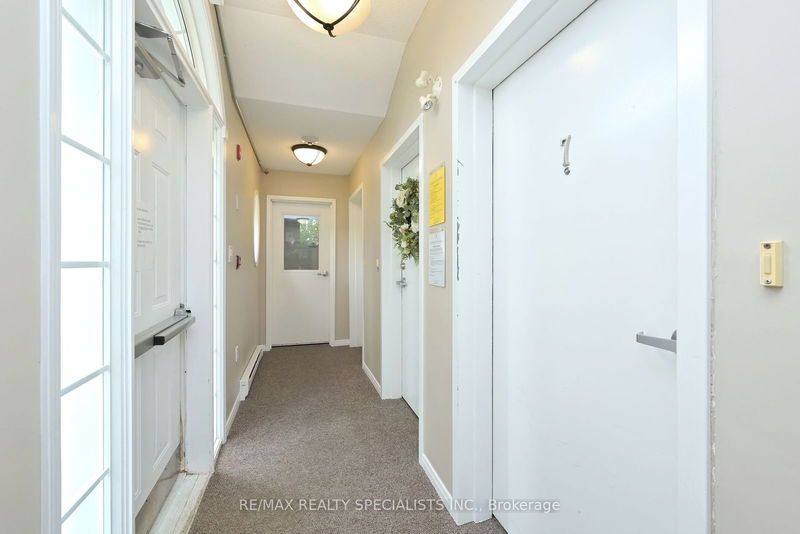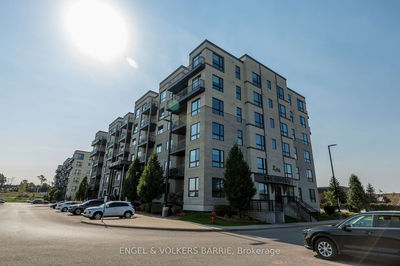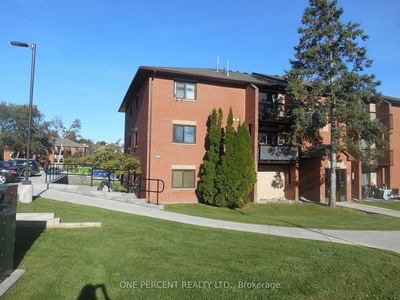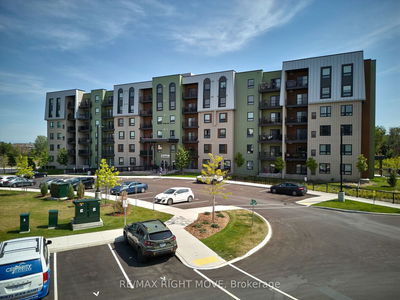7 - 15 Cheltenham
Georgian Drive | Barrie
$429,900.00
Listed 24 days ago
- 2 bed
- 2 bath
- 1000-1199 sqft
- 1.0 parking
- Condo Apt
Instant Estimate
$453,790
+$23,890 compared to list price
Upper range
$492,043
Mid range
$453,790
Lower range
$415,536
Property history
- Sep 13, 2024
- 24 days ago
Sold conditionally
Listed for $429,900.00 • on market
- Oct 25, 2019
- 5 years ago
Sold for $301,000.00
Listed for $309,000.00 • 7 days on market
- Jun 4, 2015
- 9 years ago
Sold for $194,000.00
Listed for $197,500.00 • 27 days on market
Location & area
Schools nearby
Home Details
- Description
- Lovely 2 Storey Condo W/ 2 Bedrooms, 1.5 Bathrooms, And Ensuite Laundry This Unit Is Conveniently Located To Georgian College, Public Transit, Victoria Hospital, Hwy Access And Lake Simcoe. Perfect For First Time Buyers And/Or Investors. Open Concept Floor Plan On The Main Level Is Ideal For Entertaining. Kitchen Area Has Newer S/S Appliances (2022), Trendy Backsplash And Lots Of Cabinets And Counter Space. Beautiful Laminate Floors In The LR/DR Area W/ Walk Out To Your Private Balcony. Upstairs Boasts Two Large Bedrooms W/ Ample Closet Space. This Suite Comes W/ A Large Storage Locker And Exclusive Parking Space. Well Maintained Complex. This Condo Is In Move In Condition And Will Not Last!!!
- Additional media
- http://tours.viewpointimaging.ca/ub/190067
- Property taxes
- $2,815.10 per year / $234.59 per month
- Condo fees
- $590.00
- Basement
- None
- Year build
- 16-30
- Type
- Condo Apt
- Bedrooms
- 2
- Bathrooms
- 2
- Pet rules
- Restrict
- Parking spots
- 1.0 Total
- Parking types
- Exclusive
- Floor
- -
- Balcony
- Open
- Pool
- -
- External material
- Brick
- Roof type
- -
- Lot frontage
- -
- Lot depth
- -
- Heating
- Forced Air
- Fire place(s)
- N
- Locker
- Exclusive
- Building amenities
- Bbqs Allowed, Visitor Parking
- Main
- Living
- 15’3” x 13’6”
- Dining
- 11’11” x 10’2”
- Kitchen
- 13’1” x 8’4”
- Bathroom
- 6’3” x 4’10”
- 2nd
- Prim Bdrm
- 18’5” x 12’8”
- 2nd Br
- 13’7” x 10’2”
- Bathroom
- 10’0” x 6’3”
Listing Brokerage
- MLS® Listing
- S9347636
- Brokerage
- RE/MAX REALTY SPECIALISTS INC.
Similar homes for sale
These homes have similar price range, details and proximity to 15 Cheltenham

