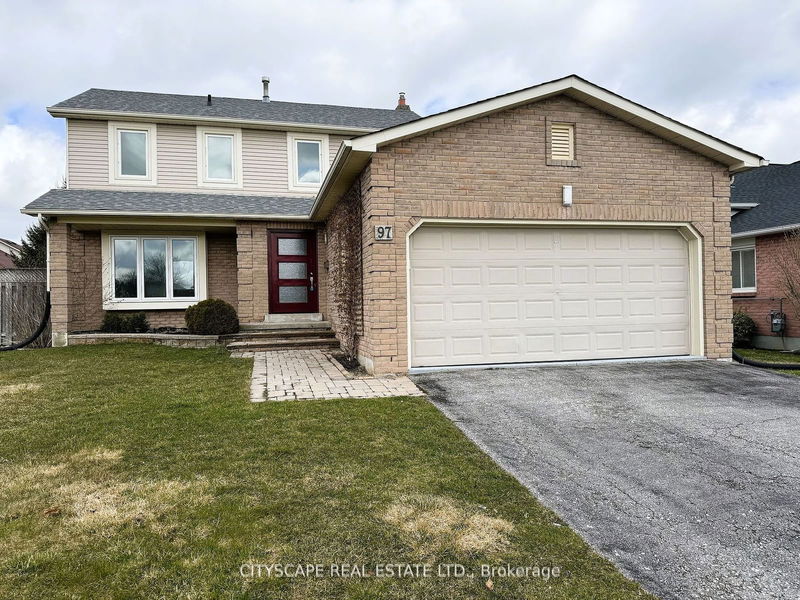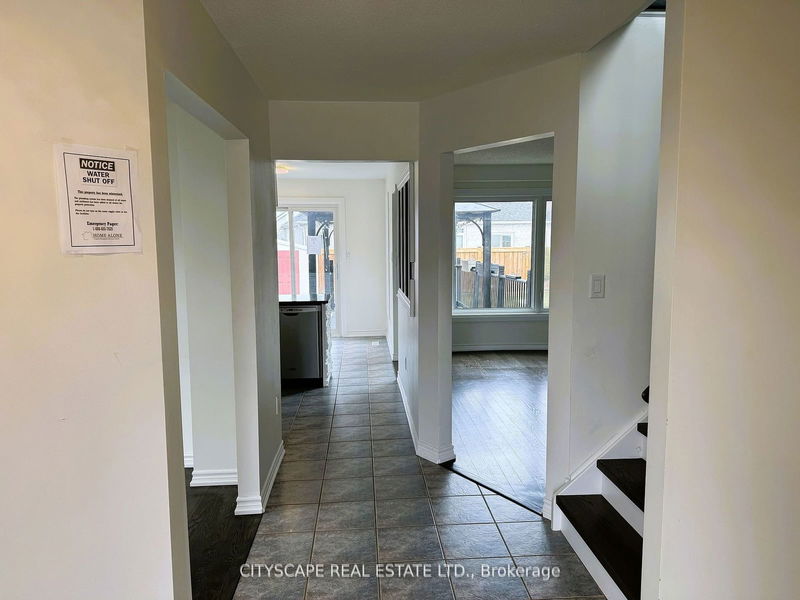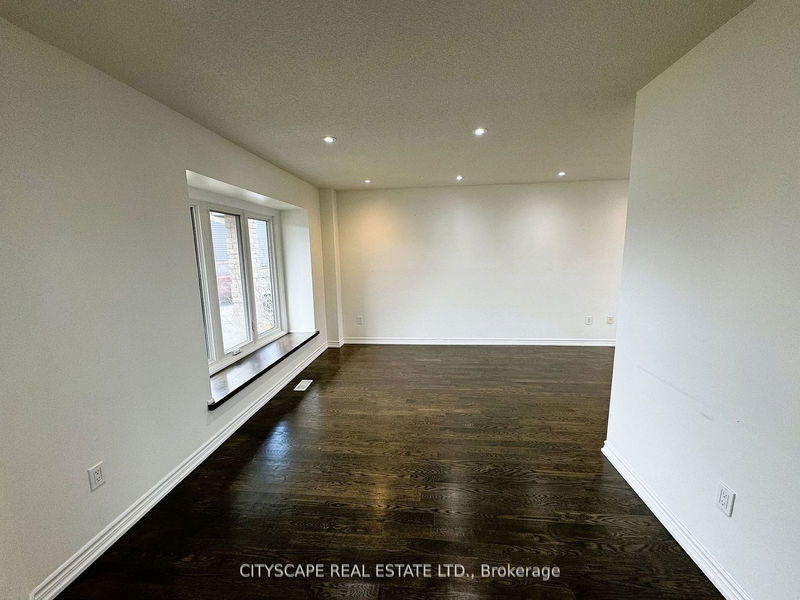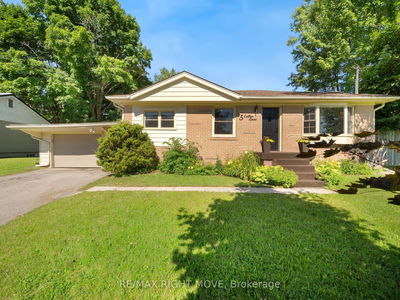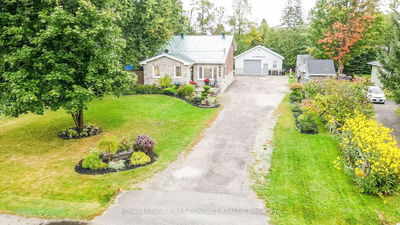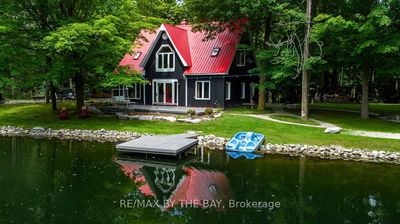97 Herrell
Painswick North | Barrie
$799,900.00
Listed 24 days ago
- 3 bed
- 3 bath
- 1500-2000 sqft
- 4.0 parking
- Detached
Instant Estimate
$802,764
+$2,864 compared to list price
Upper range
$871,509
Mid range
$802,764
Lower range
$734,020
Property history
- Now
- Listed on Sep 13, 2024
Listed for $799,900.00
24 days on market
- Apr 30, 2024
- 5 months ago
Terminated
Listed for $839,000.00 • 4 months on market
- Dec 14, 2021
- 3 years ago
Sold for $1,030,000.00
Listed for $849,900.00 • 9 days on market
Location & area
Schools nearby
Home Details
- Description
- Welcome to your dream home in Barrie's desirable South End! This well maintained property offers 3 bedrooms and a fantasticopen-concept kitchen with a cozy family room - perfect for entertaining or family gatherings. The finished basement boasts a spaciousrec room, an additional bedroom, and a convenient laundry area. Step outside to your own private oasis - a large pie-shaped lotfeaturing a huge backyard with a deck and charming pagoda, ideal for enjoying summer evenings in style. Relax and unwind in the hottub, or lounge in the separate patio area, perfect for hosting BBQs or simply soaking up the sun. With its convenient location, you'llenjoy easy access to shopping, schools, highways, the Go Train, recreational centers, and nearby Barrie's stunning waterfront. Don'tmiss out on this incredible opportunity to make this your forever home - schedule your viewing today and start living the life you'vealways dreamed of!
- Additional media
- -
- Property taxes
- $5,291.86 per year / $440.99 per month
- Basement
- Finished
- Basement
- Full
- Year build
- 31-50
- Type
- Detached
- Bedrooms
- 3 + 1
- Bathrooms
- 3
- Parking spots
- 4.0 Total | 2.0 Garage
- Floor
- -
- Balcony
- -
- Pool
- None
- External material
- Brick
- Roof type
- -
- Lot frontage
- -
- Lot depth
- -
- Heating
- Forced Air
- Fire place(s)
- N
- Main
- Kitchen
- 9’7” x 8’1”
- Breakfast
- 9’6” x 7’6”
- Living
- 21’2” x 15’5”
- Dining
- 21’2” x 15’5”
- Family
- 14’4” x 9’11”
- Powder Rm
- 5’1” x 4’4”
- 2nd
- Prim Bdrm
- 16’12” x 10’3”
- 2nd Br
- 9’8” x 9’1”
- 3rd Br
- 12’5” x 10’2”
- Bathroom
- 7’3” x 4’12”
- Bsmt
- Rec
- 20’0” x 13’6”
- 4th Br
- 12’3” x 8’3”
Listing Brokerage
- MLS® Listing
- S9347740
- Brokerage
- CITYSCAPE REAL ESTATE LTD.
Similar homes for sale
These homes have similar price range, details and proximity to 97 Herrell
