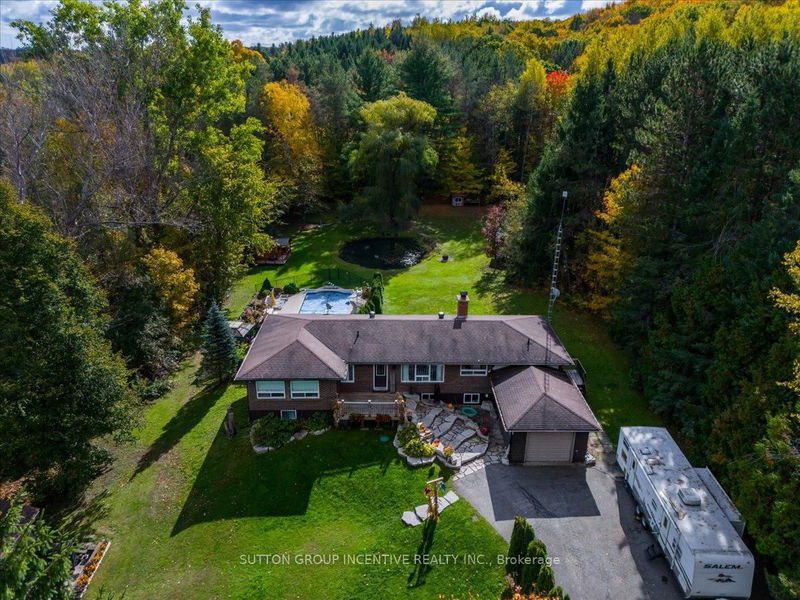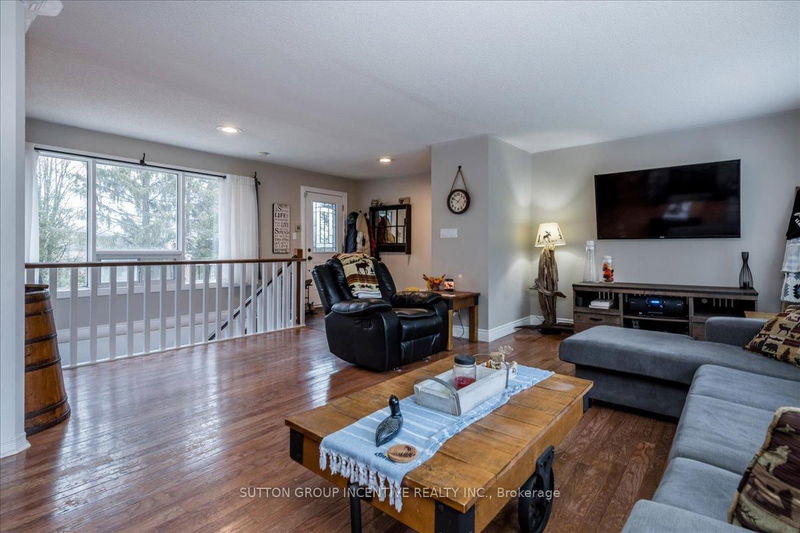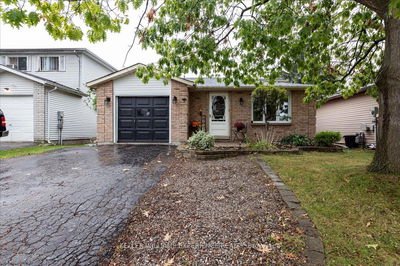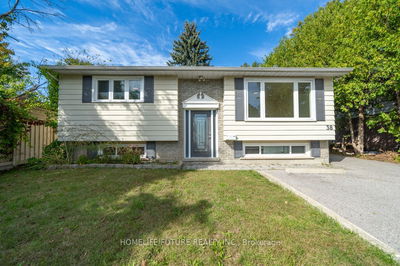1043 Peter Street West
Rural Oro-Medonte | Oro-Medonte
$1,249,000.00
Listed 26 days ago
- 3 bed
- 3 bath
- 1500-2000 sqft
- 12.0 parking
- Detached
Instant Estimate
$1,183,599
-$65,401 compared to list price
Upper range
$1,373,664
Mid range
$1,183,599
Lower range
$993,535
Property history
- Now
- Listed on Sep 13, 2024
Listed for $1,249,000.00
26 days on market
- Jun 7, 2024
- 4 months ago
Expired
Listed for $1,249,000.00 • 3 months on market
- Jan 11, 2024
- 9 months ago
Expired
Listed for $1,299,000.00 • 4 months on market
- Nov 5, 2023
- 11 months ago
Suspended
Listed for $1,399,000.00 • 19 days on market
Location & area
Schools nearby
Home Details
- Description
- Enjoy estate living at this beautiful 4.5 acre retreat. This home is fully finished and offers 3 + 1 Bdms, 2.5 baths, open concept main floor with a full finished walk out basement. Enjoy the spring fed pond, which freezes in the winter to provide an ice rink for your family. There are trails through the back for snow shoeing, tobagganing, cross country skiing or some power machines. The kitchen offers a pantry, center island, quartz counters and overlooks the living & dining room. There is a 2 sided wood burning fireplace to enhance the ambiance while having a romantic dinner or a gathering. There is a beautiful salt water inground swimming pool and hot tub for enjoyment in the privacy of your back yard. The detached 20 x 24 shop is heated & insulated. Store your machines, use as a workshop or hold some family gatherings while boiling down maple syrup from your trees. This central location is close to the ski hills, Barrie, Coldwater, Orillia, Midland.
- Additional media
- https://homeshots.hd.pics/1043-Peter-St-W/idx
- Property taxes
- $3,932.00 per year / $327.67 per month
- Basement
- Fin W/O
- Year build
- 31-50
- Type
- Detached
- Bedrooms
- 3 + 1
- Bathrooms
- 3
- Parking spots
- 12.0 Total | 1.0 Garage
- Floor
- -
- Balcony
- -
- Pool
- Inground
- External material
- Alum Siding
- Roof type
- -
- Lot frontage
- -
- Lot depth
- -
- Heating
- Forced Air
- Fire place(s)
- Y
- Main
- Kitchen
- 12’12” x 12’0”
- Dining
- 12’3” x 16’2”
- Living
- 12’0” x 20’0”
- Prim Bdrm
- 10’12” x 16’0”
- 2nd Br
- 12’3” x 14’8”
- 3rd Br
- 12’4” x 10’9”
- Bathroom
- 0’0” x 0’0”
- Bathroom
- 0’0” x 0’0”
- Lower
- 4th Br
- 17’4” x 11’7”
- Rec
- 12’10” x 27’8”
- Bathroom
- 0’0” x 0’0”
- Laundry
- 0’0” x 0’0”
Listing Brokerage
- MLS® Listing
- S9348831
- Brokerage
- SUTTON GROUP INCENTIVE REALTY INC.
Similar homes for sale
These homes have similar price range, details and proximity to 1043 Peter Street West









