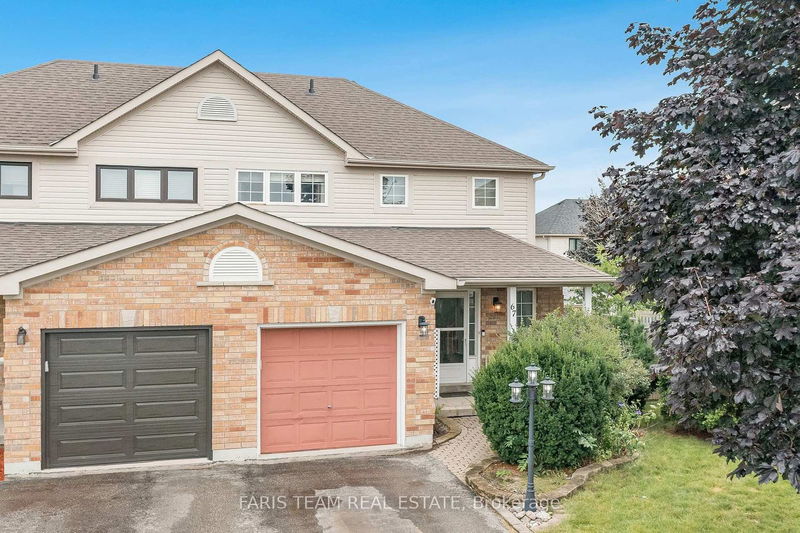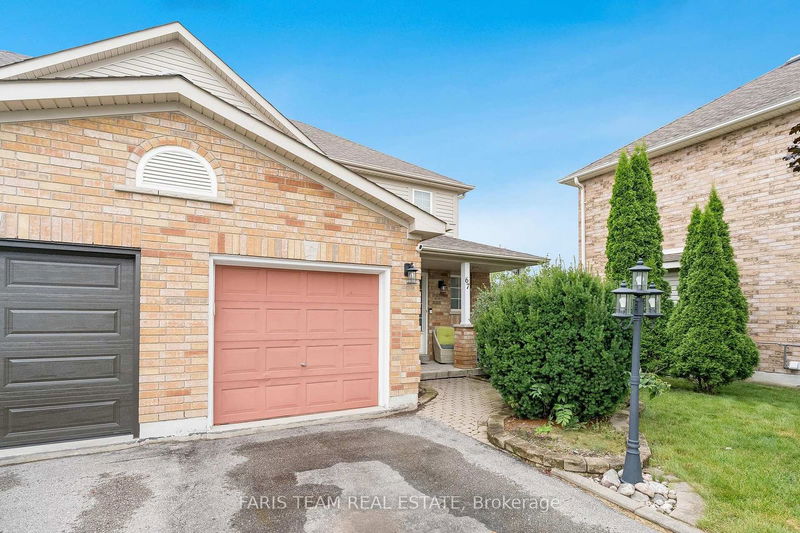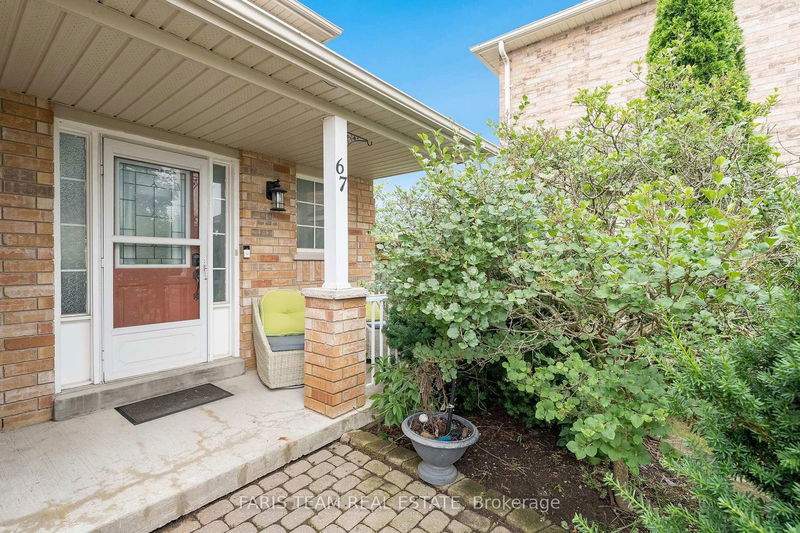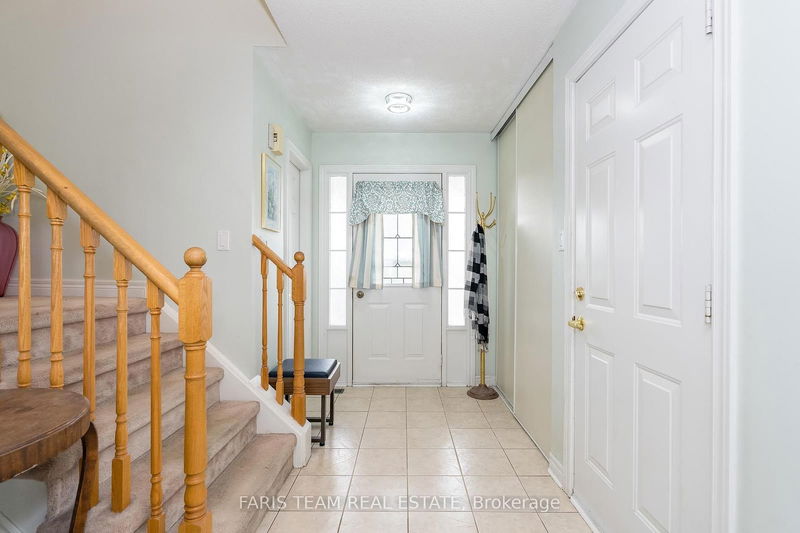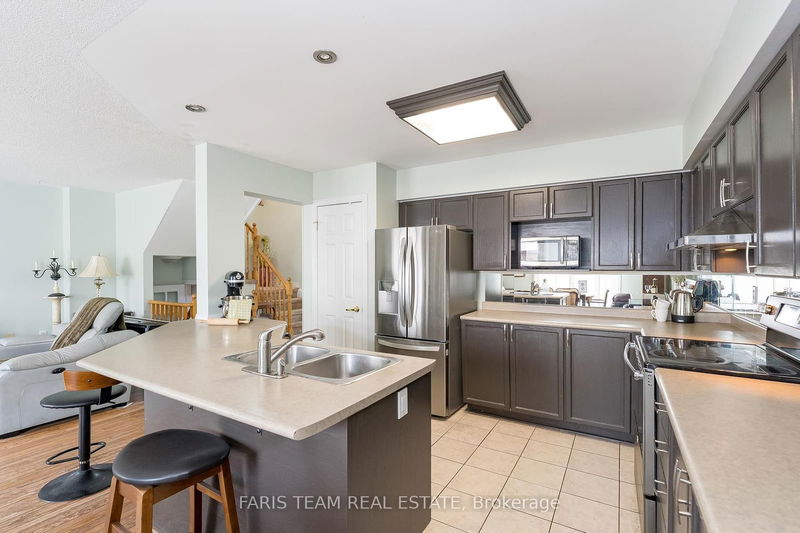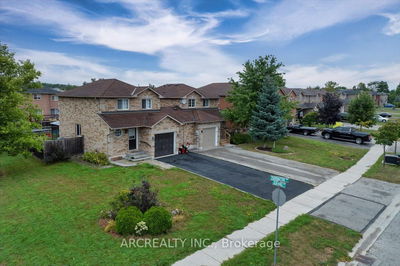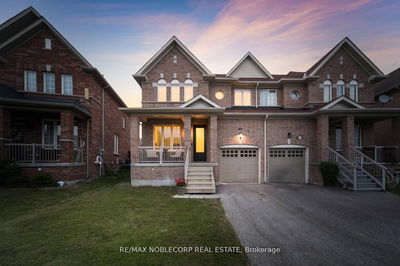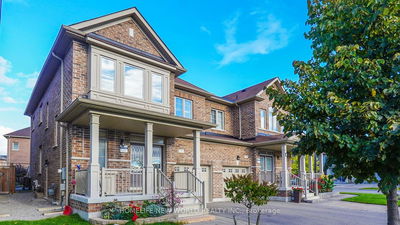67 Heritage
Painswick South | Barrie
$689,900.00
Listed 29 days ago
- 3 bed
- 2 bath
- 1100-1500 sqft
- 4.0 parking
- Semi-Detached
Instant Estimate
$681,117
-$8,783 compared to list price
Upper range
$726,935
Mid range
$681,117
Lower range
$635,298
Property history
- Now
- Listed on Sep 13, 2024
Listed for $689,900.00
29 days on market
- Jul 26, 2024
- 3 months ago
Terminated
Listed for $699,900.00 • about 2 months on market
Location & area
Schools nearby
Home Details
- Description
- Top 5 Reasons You Will Love This Home: 1) Excellent opportunity to enter the market or downsize without compromising on quality and convenience, nestled close to shopping, amenities, Barrie South GO train station, highway access, multiple schools, and a community centre 2) Situated at the end of a peaceful court with no through traffic, perfect for families looking for a safe and serene environment while enjoying the benefits of a close-knit community where children can play freely and neighbours know each other by name 3) Open-concept floor plan creating an inviting and expansive living space, perfect for entertaining guests or enjoying quality family time, with a large kitchen boasting ample cabinetry, generous counterspace, and a convenient breakfast bar, ideal for culinary enthusiasts 4) Step out to your fully fenced backyard, featuring a spacious deck great for summer barbeques, gardening, or simply unwinding after a long day 5) Attractive curb appeal alongside a large driveway that can accommodate three vehicles plus one in the garage, ensuring parking is never an issue. 1,344 fin.sq.ft. Age 23. Visit our website for more detailed information.
- Additional media
- https://youtu.be/dNws0WNji8U
- Property taxes
- $3,789.56 per year / $315.80 per month
- Basement
- Full
- Basement
- Unfinished
- Year build
- 16-30
- Type
- Semi-Detached
- Bedrooms
- 3
- Bathrooms
- 2
- Parking spots
- 4.0 Total | 1.0 Garage
- Floor
- -
- Balcony
- -
- Pool
- None
- External material
- Brick
- Roof type
- -
- Lot frontage
- -
- Lot depth
- -
- Heating
- Forced Air
- Fire place(s)
- N
- Main
- Kitchen
- 19’8” x 12’7”
- Living
- 15’3” x 11’3”
- 2nd
- Prim Bdrm
- 12’7” x 10’0”
- Br
- 13’3” x 9’1”
- Br
- 11’0” x 8’12”
Listing Brokerage
- MLS® Listing
- S9349615
- Brokerage
- FARIS TEAM REAL ESTATE
Similar homes for sale
These homes have similar price range, details and proximity to 67 Heritage
