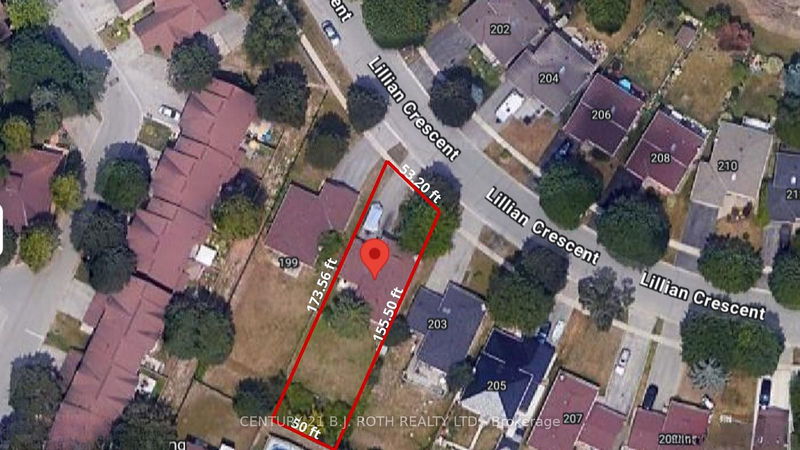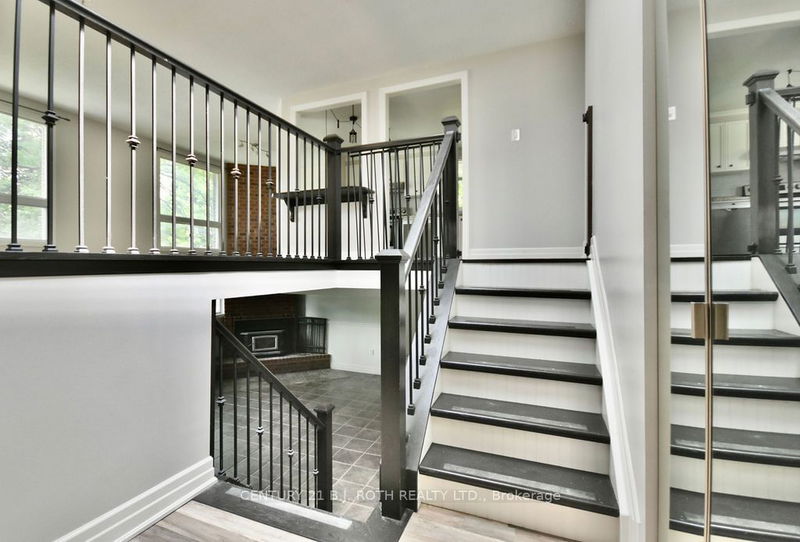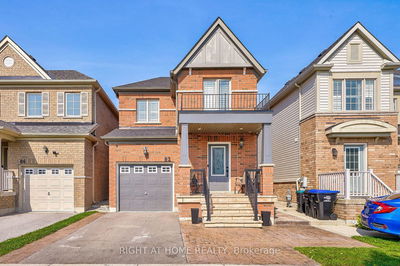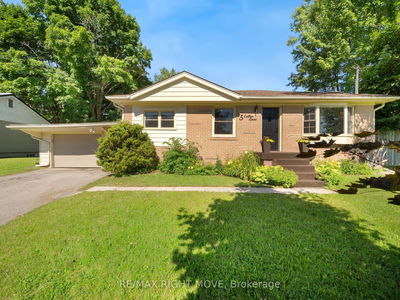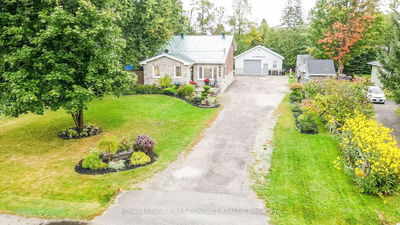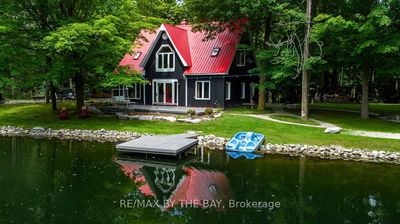201 Lillian
Sunnidale | Barrie
$749,900.00
Listed 23 days ago
- 3 bed
- 2 bath
- - sqft
- 6.0 parking
- Detached
Instant Estimate
$744,693
-$5,208 compared to list price
Upper range
$813,510
Mid range
$744,693
Lower range
$675,875
Property history
- Now
- Listed on Sep 14, 2024
Listed for $749,900.00
23 days on market
- Aug 3, 2024
- 2 months ago
Terminated
Listed for $756,756.00 • about 1 month on market
- Jul 4, 2024
- 3 months ago
Terminated
Listed for $777,777.00 • about 1 month on market
- May 16, 2019
- 5 years ago
Sold for $486,000.00
Listed for $499,999.00 • 8 days on market
Location & area
Schools nearby
Home Details
- Description
- Quick closing available on this awesome family home with an amazing garage addition creating a space over 43 feet long! (Garage renovation all done under a completed permit)This rare insulated space of over 560ft2 has ductless heating and cooling, and is great as a tandem garage, kick-butt workshop, or even better could be converted to a legal suite for the extended family or extra income with a tenant. The main floor is open concept with three bedrooms and a full bath. The lower level features two huge windows so you dont feel like youre in a basement as much as you are in a massive space. Full bathroom is also in the lower level and it would be very easy to create two more bedrooms down there. The home is vacant so its easy to show and even easier to understand how awesome of an opportunity this would be for so many different buyers! The lot is extra deep, allowing for 4 car parking in the front and an awesome fenced-in yard in the back.
- Additional media
- -
- Property taxes
- $4,466.00 per year / $372.17 per month
- Basement
- Full
- Basement
- Part Fin
- Year build
- 31-50
- Type
- Detached
- Bedrooms
- 3
- Bathrooms
- 2
- Parking spots
- 6.0 Total | 2.0 Garage
- Floor
- -
- Balcony
- -
- Pool
- None
- External material
- Brick
- Roof type
- -
- Lot frontage
- -
- Lot depth
- -
- Heating
- Forced Air
- Fire place(s)
- Y
- Main
- Kitchen
- 10’7” x 12’11”
- 2nd Br
- 9’9” x 10’7”
- 3rd Br
- 9’2” x 11’11”
- Br
- 10’11” x 14’2”
- Living
- 12’3” x 16’2”
- Lower
- Family
- 20’8” x 22’5”
- Bsmt
- Workshop
- 10’12” x 10’12”
- Utility
- 10’12” x 10’7”
- Laundry
- 11’1” x 13’7”
Listing Brokerage
- MLS® Listing
- S9350104
- Brokerage
- CENTURY 21 B.J. ROTH REALTY LTD.
Similar homes for sale
These homes have similar price range, details and proximity to 201 Lillian


