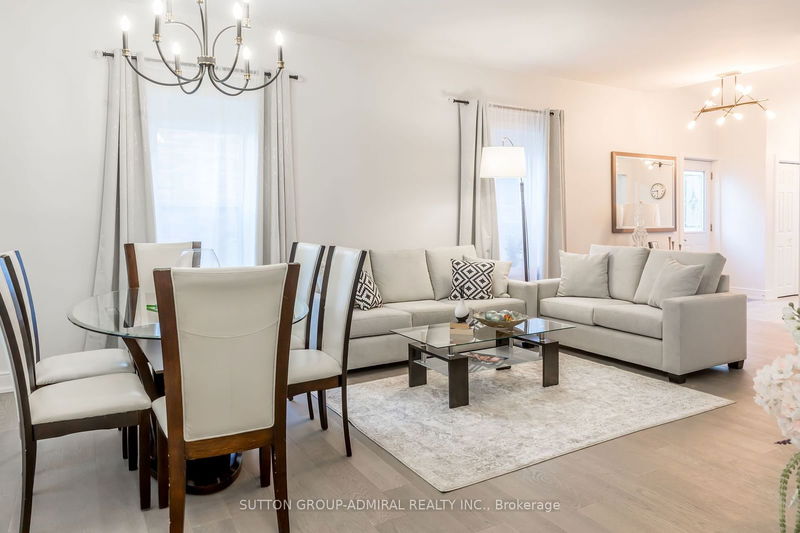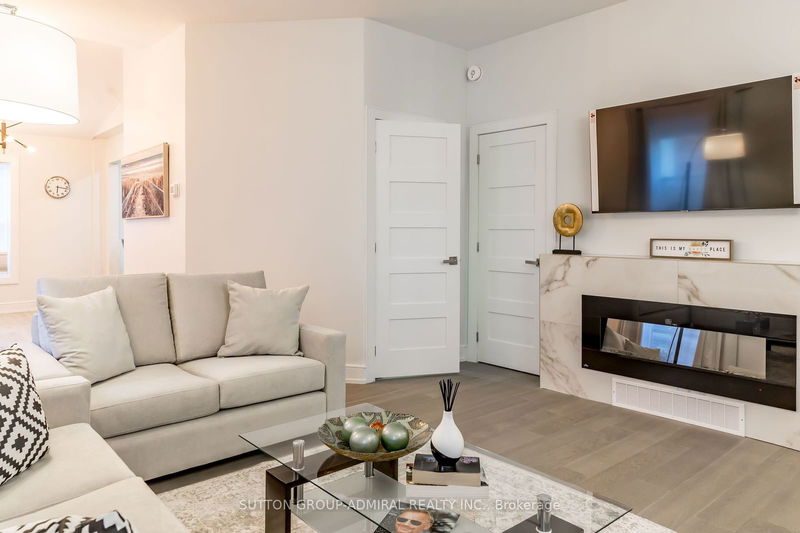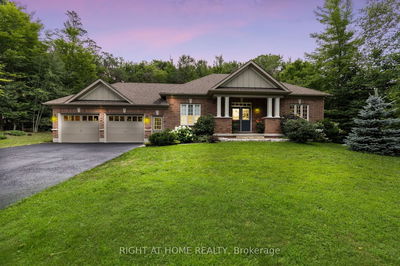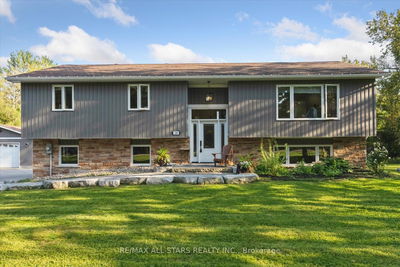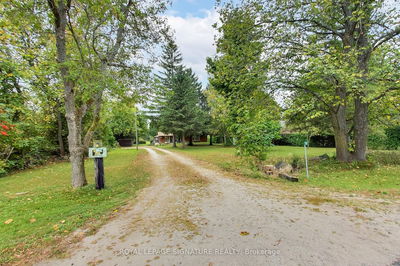97 Laclie
Orillia | Orillia
$910,000.00
Listed 22 days ago
- 3 bed
- 2 bath
- 1500-2000 sqft
- 5.0 parking
- Detached
Instant Estimate
$858,227
-$51,773 compared to list price
Upper range
$953,110
Mid range
$858,227
Lower range
$763,345
Property history
- Now
- Listed on Sep 16, 2024
Listed for $910,000.00
22 days on market
- May 3, 2024
- 5 months ago
Expired
Listed for $910,000.00 • 3 months on market
- Feb 1, 2024
- 8 months ago
Expired
Listed for $949,000.00 • 3 months on market
- Sep 7, 2023
- 1 year ago
Expired
Listed for $1,099,000.00 • 3 months on market
- Jun 13, 2022
- 2 years ago
Sold for $515,000.00
Listed for $544,900.00 • about 1 month on market
Location & area
Schools nearby
Home Details
- Description
- Fantastic Opportunity To Move Into This Immaculate House Located In The Prime Orillia Area.Walking Distance To Beach,Marina, Downtown, Shoppes, Parks.Totally Renovated With No Expense Spared: Exterior Stucco, Windows,Front Door,Solid Doors Inside,Hardwood Floor,Porcelain Floor in the kitchen and in Just Extended In Front Of The House With Building Permit 4 Season Porch(Solarium)Could Be Used As AnOffice. Professionally Done Waterproofed Basement,Cleaned HVAC System. Custom Made Spacious And Multi functional Kitchen Equipped With Gas Stove,B/I Microwave,Backsplash, Under-cabinet Lights,Day/Night Blinds. B/I Electrical Fireplace Are For Your Pleasure and Enjoyment.Mosaic Floor In The Bathrooms.High Ceilings On Both Floors.Magnificent Light Fixtures. Modern Spacious Deck Built With A Lifetime Composite Material.Newly Installed Interlock: Patio, Driveway, Front.
- Additional media
- -
- Property taxes
- $3,858.86 per year / $321.57 per month
- Basement
- Finished
- Year build
- 100+
- Type
- Detached
- Bedrooms
- 3
- Bathrooms
- 2
- Parking spots
- 5.0 Total
- Floor
- -
- Balcony
- -
- Pool
- None
- External material
- Stucco/Plaster
- Roof type
- -
- Lot frontage
- -
- Lot depth
- -
- Heating
- Forced Air
- Fire place(s)
- Y
- Main
- Dining
- 8’6” x 14’4”
- Living
- 12’2” x 14’4”
- Kitchen
- 21’12” x 12’10”
- Mudroom
- 18’4” x 5’10”
- 2nd
- Prim Bdrm
- 13’11” x 10’4”
- 2nd Br
- 10’8” x 9’9”
- 3rd Br
- 10’0” x 6’9”
- Bsmt
- Rec
- 17’9” x 16’5”
Listing Brokerage
- MLS® Listing
- S9351515
- Brokerage
- SUTTON GROUP-ADMIRAL REALTY INC.
Similar homes for sale
These homes have similar price range, details and proximity to 97 Laclie
