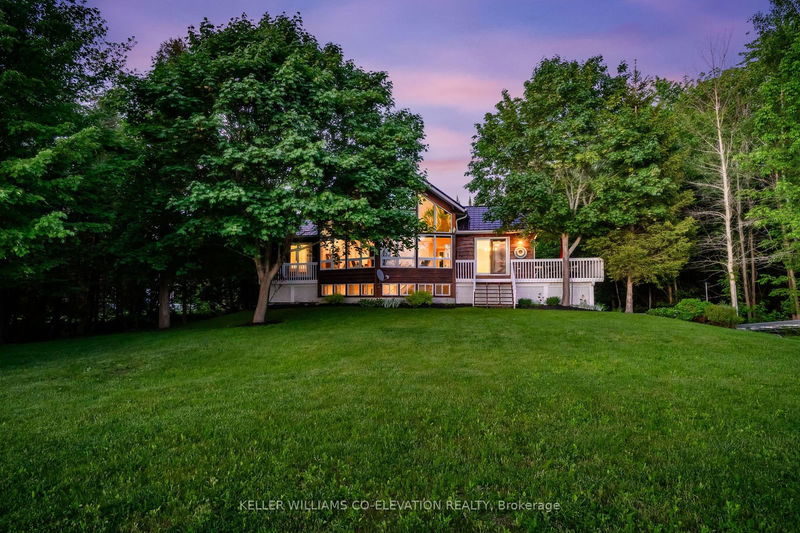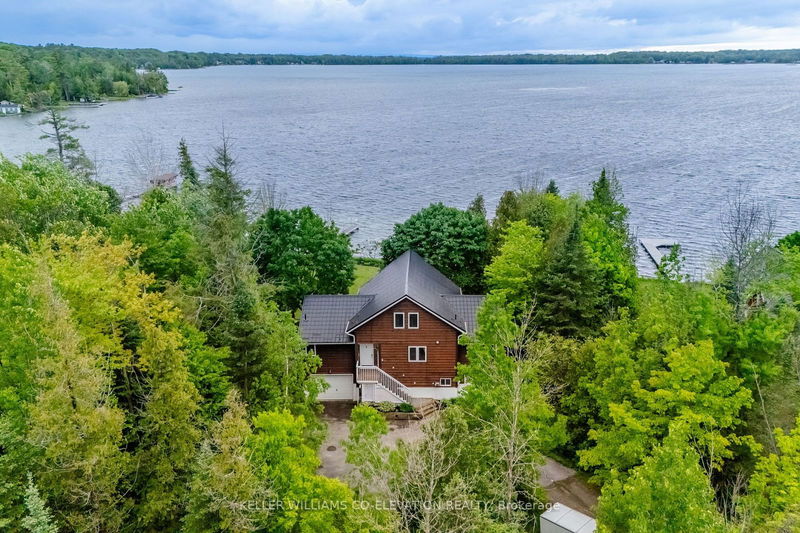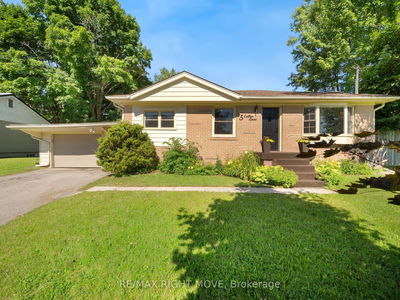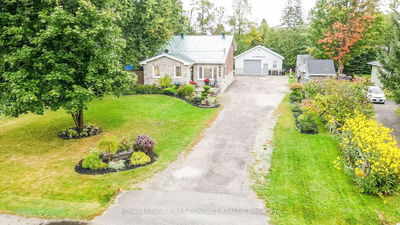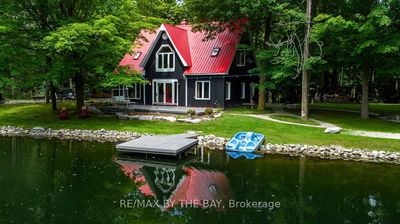5418 Penetanguishene
Rural Springwater | Springwater
$1,189,900.00
Listed 20 days ago
- 3 bed
- 2 bath
- - sqft
- 12.0 parking
- Detached
Instant Estimate
$1,157,589
-$32,312 compared to list price
Upper range
$1,339,274
Mid range
$1,157,589
Lower range
$975,903
Property history
- Sep 17, 2024
- 20 days ago
Sold Conditionally with Escalation Clause
Listed for $1,189,900.00 • on market
- Jul 3, 2024
- 3 months ago
Terminated
Listed for $1,250,000.00 • 3 months on market
- May 30, 2024
- 4 months ago
Terminated
Listed for $1,350,000.00 • about 1 month on market
Location & area
Schools nearby
Home Details
- Description
- Rare Opportunity! This stunning property boasts 120 feet of sandy bottom frontage, beautifully situated on over 3.5 acres. Enjoy westerly views and breathtaking sunsets every evening. This home features a gorgeous, sun-filled great room that leads to a charming bedroom loft. The spacious kitchen and dining area open to a delightful deck, perfect for entertaining and soaking up the serene atmosphere. The primary bedroom includes an ensuite and a balcony overlooking the sparkling water. With a private yard on a quiet inland lake, golfing just across the street, trails for summer and winter snowmobiling, and skiing at Mount St. Louis or Snow Valley just around the corner, this home or cottage is the perfect getaway for every season! Additional amenities include a 2.5 car garage, ample parking, and easy access to Hwy 400. Embrace the best of both worlds and seize the opportunity to own this slice of paradise!
- Additional media
- https://www.youtube.com/watch?v=uLdQDcgQZLY
- Property taxes
- $4,543.00 per year / $378.58 per month
- Basement
- Finished
- Basement
- Full
- Year build
- 16-30
- Type
- Detached
- Bedrooms
- 3
- Bathrooms
- 2
- Parking spots
- 12.0 Total | 2.0 Garage
- Floor
- -
- Balcony
- -
- Pool
- None
- External material
- Wood
- Roof type
- -
- Lot frontage
- -
- Lot depth
- -
- Heating
- Forced Air
- Fire place(s)
- Y
- Main
- Foyer
- 8’0” x 5’1”
- Kitchen
- 13’10” x 13’1”
- Dining
- 9’4” x 13’1”
- Great Rm
- 23’4” x 20’9”
- Prim Bdrm
- 15’3” x 11’6”
- Br
- 11’11” x 9’8”
- 2nd
- Br
- 16’8” x 13’2”
- Lower
- Rec
- 24’6” x 23’4”
- Laundry
- 12’7” x 10’5”
Listing Brokerage
- MLS® Listing
- S9353674
- Brokerage
- KELLER WILLIAMS CO-ELEVATION REALTY
Similar homes for sale
These homes have similar price range, details and proximity to 5418 Penetanguishene

