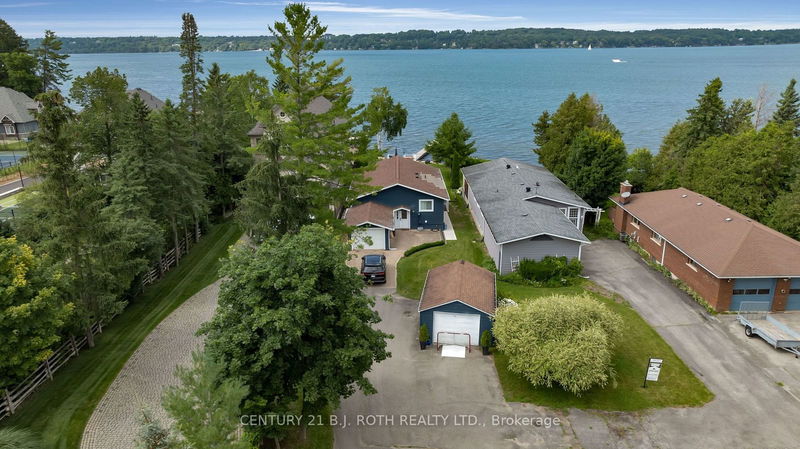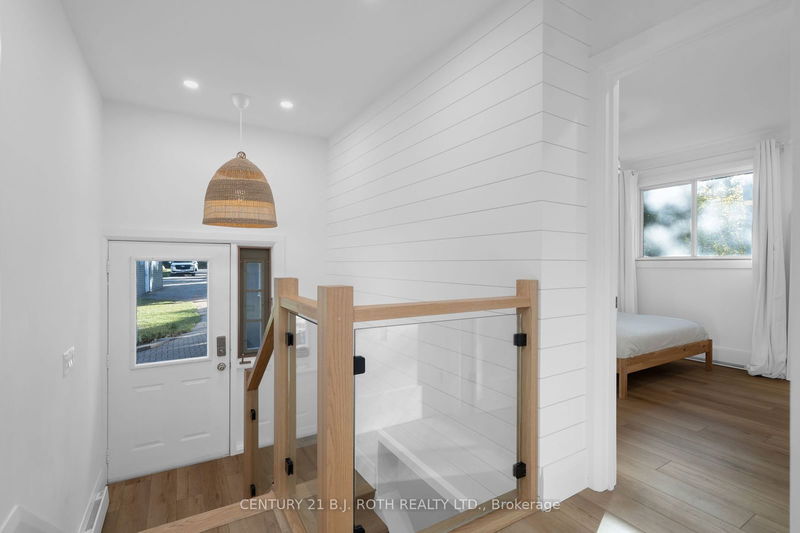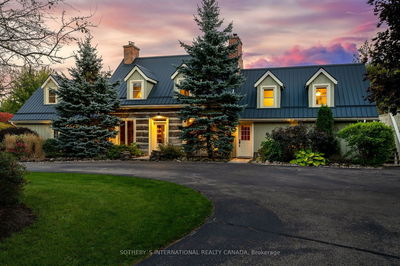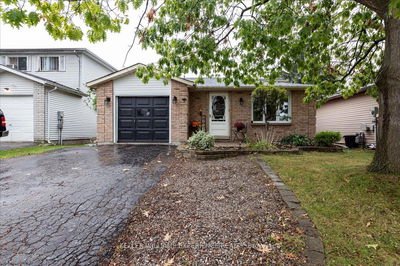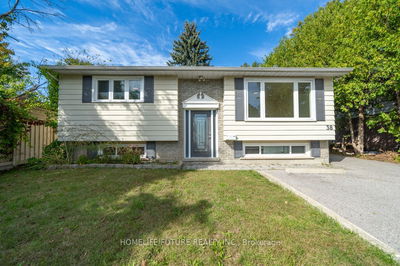56 Gray
South Shore | Barrie
$1,899,900.00
Listed 22 days ago
- 3 bed
- 3 bath
- 2000-2500 sqft
- 5.0 parking
- Detached
Instant Estimate
$1,771,200
-$128,700 compared to list price
Upper range
$2,051,762
Mid range
$1,771,200
Lower range
$1,490,637
Property history
- Now
- Listed on Sep 17, 2024
Listed for $1,899,900.00
22 days on market
- Jul 19, 2024
- 3 months ago
Terminated
Listed for $1,999,900.00 • 2 months on market
- Oct 16, 2023
- 1 year ago
Leased
Listed for $3,800.00 • 2 months on market
Location & area
Schools nearby
Home Details
- Description
- Newly Renovated Waterfront Home! Perfect for Investors Or Multigenerational Families Offering 2 Self-Contained Units! Sought After In Town Lot Featuring Up To 50' Of Waterfront On Kempenfelt Bay And Spanning 315 Deep Showcasing 2 Garages & Ample Parking Space. The Main Floor Unit Offers An Open Concept Main Floor With A Backyard Walk-Out To Enjoy Those Picturesque Sunsets! A Large Kitchen With Ample Cupboards and an Island, Perfect For Entertaining Or Family Gatherings. 3 Healthy-Sized Bedrooms & 2 Full Bathrooms, An Attached single-car garage & A Finished Basement With A Large Rec Room (The Main Floor Unit Includes Half The Finished Basement). The Lower Unit Features A Separate Side Entrance Showcasing A Modern & Tastefully Decorated 1 Bedroom In-Law Suite, Equipped With A 3 p.c. Bathroom, Living + A Healthy Sized Eat-In Kitchen.
- Additional media
- https://unbranded.youriguide.com/56_gray_ln_barrie_on/
- Property taxes
- $11,598.78 per year / $966.57 per month
- Basement
- Finished
- Basement
- Sep Entrance
- Year build
- 31-50
- Type
- Detached
- Bedrooms
- 3 + 1
- Bathrooms
- 3
- Parking spots
- 5.0 Total | 1.0 Garage
- Floor
- -
- Balcony
- -
- Pool
- None
- External material
- Alum Siding
- Roof type
- -
- Lot frontage
- -
- Lot depth
- -
- Heating
- Heat Pump
- Fire place(s)
- N
- Main
- Bathroom
- 10’5” x 6’11”
- Prim Bdrm
- 13’9” x 10’2”
- 2nd Br
- 10’5” x 9’11”
- 3rd Br
- 11’6” x 11’9”
- Dining
- 14’9” x 8’12”
- Kitchen
- 14’9” x 14’5”
- Living
- 14’3” x 15’10”
- Bsmt
- Bathroom
- 12’4” x 12’7”
- Rec
- 14’4” x 27’11”
- Bathroom
- 7’5” x 5’11”
- 4th Br
- 12’10” x 16’9”
- Kitchen
- 12’2” x 12’11”
Listing Brokerage
- MLS® Listing
- S9353108
- Brokerage
- CENTURY 21 B.J. ROTH REALTY LTD.
Similar homes for sale
These homes have similar price range, details and proximity to 56 Gray

