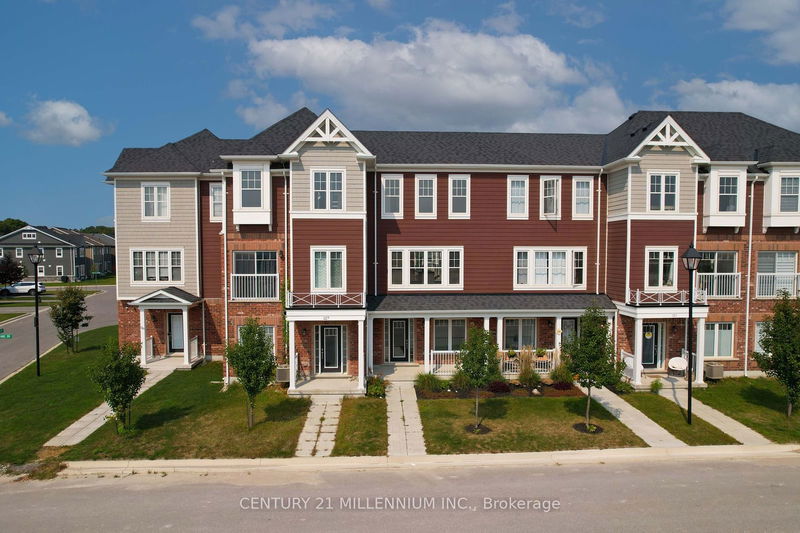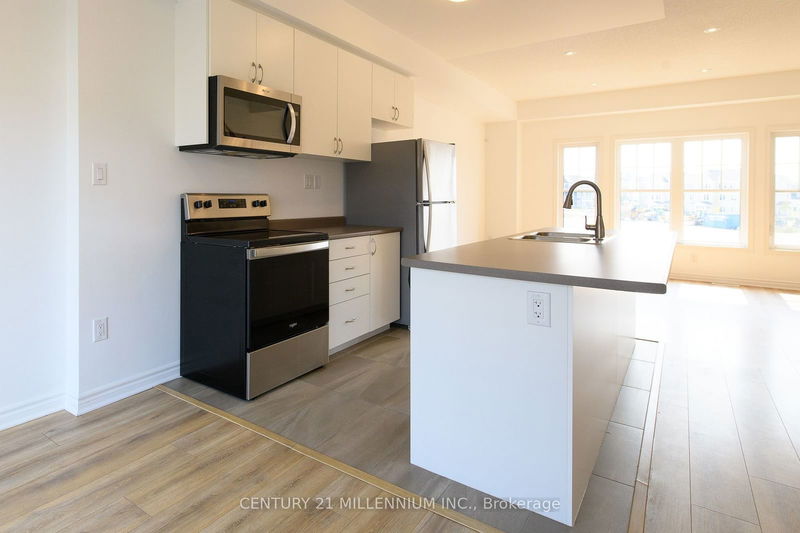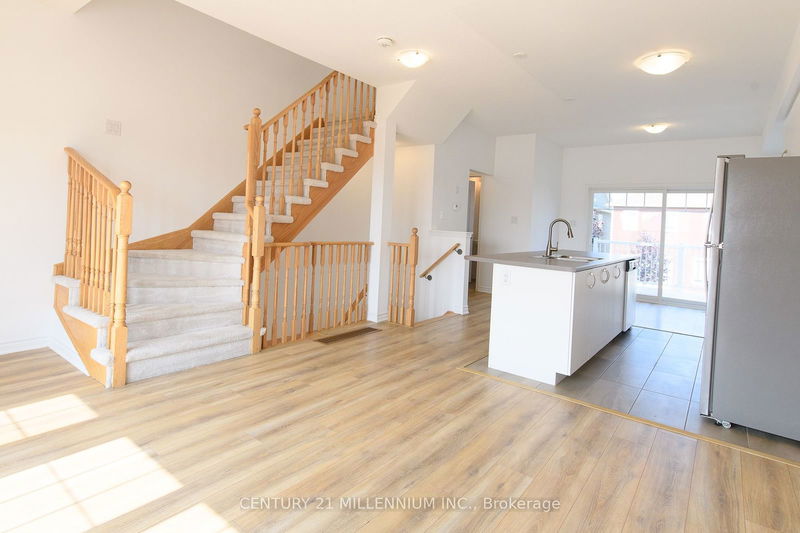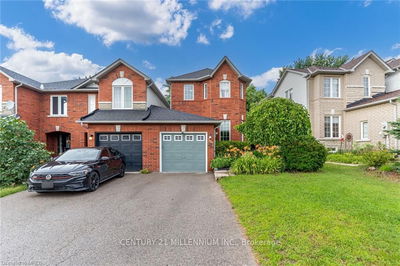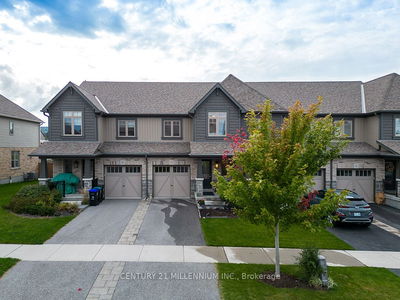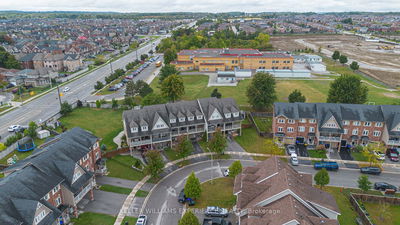125 Sandhill Crane
Wasaga Beach | Wasaga Beach
$549,900.00
Listed 22 days ago
- 3 bed
- 2 bath
- 1100-1500 sqft
- 2.0 parking
- Att/Row/Twnhouse
Instant Estimate
$540,099
-$9,801 compared to list price
Upper range
$586,033
Mid range
$540,099
Lower range
$494,166
Property history
- Now
- Listed on Sep 16, 2024
Listed for $549,900.00
22 days on market
Location & area
Schools nearby
Home Details
- Description
- Welcome to Georgian Sands at 125 Sandhill Crane Drive, Wasaga Beach! This charming 1,432 sq. ft. townhome, built in 2020, offers a thoughtfully designed layout featuring 3 bedrooms, 2 bathrooms, and a versatile den. Ideally situated just minutes from the sandy shores of Wasaga Beach, shopping, schools, and golf, this home is perfect for families seeking convenience and style. Step inside to discover a beautifully designed open-concept living, dining, and kitchen area where natural light pours in, creating a bright and inviting space. The main floor features a flex room that can easily be transformed into a playroom, home office, or an oversized mudroom perfect for an active lifestyle! The upper level includes spacious bedrooms, including a primary suite with an ensuite bath. Premium finishes include 9-foot ceilings, high-end laminate flooring, upgraded tiles, and modern black and stainless steel appliances. With a future park set to be constructed directly across from the home, this property offers an ideal setting for a growing family.
- Additional media
- https://unbranded.youriguide.com/125_sandhill_crane_dr_wasaga_beach_on/
- Property taxes
- $2,871.59 per year / $239.30 per month
- Basement
- None
- Year build
- 0-5
- Type
- Att/Row/Twnhouse
- Bedrooms
- 3
- Bathrooms
- 2
- Parking spots
- 2.0 Total | 1.0 Garage
- Floor
- -
- Balcony
- -
- Pool
- None
- External material
- Vinyl Siding
- Roof type
- -
- Lot frontage
- -
- Lot depth
- -
- Heating
- Forced Air
- Fire place(s)
- N
- 2nd
- Dining
- 7’9” x 13’8”
- Kitchen
- 11’3” x 13’5”
- Living
- 11’1” x 17’2”
- Bathroom
- 4’6” x 5’3”
- Laundry
- 4’0” x 4’0”
- 3rd
- Prim Bdrm
- 14’11” x 11’2”
- Br
- 7’11” x 13’2”
- Br
- 8’10” x 9’6”
- Bathroom
- 5’1” x 7’11”
- Main
- Mudroom
- 6’9” x 6’11”
Listing Brokerage
- MLS® Listing
- S9354144
- Brokerage
- CENTURY 21 MILLENNIUM INC.
Similar homes for sale
These homes have similar price range, details and proximity to 125 Sandhill Crane
