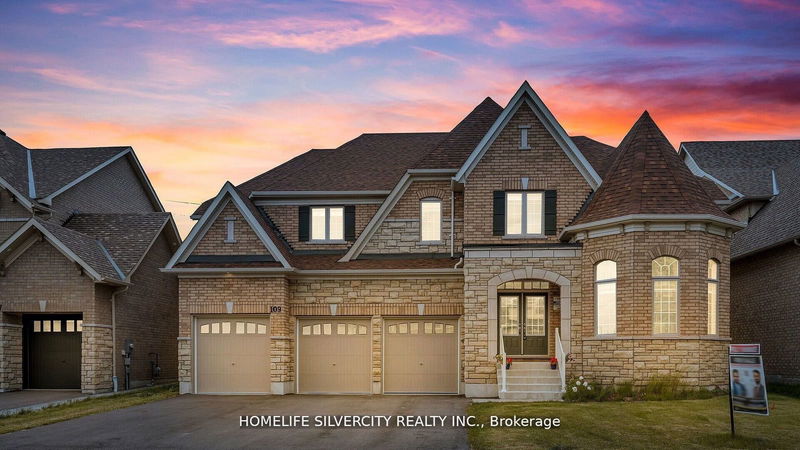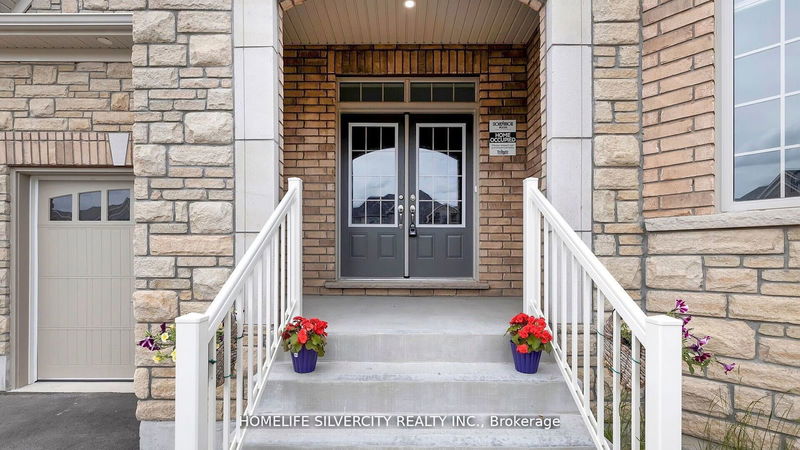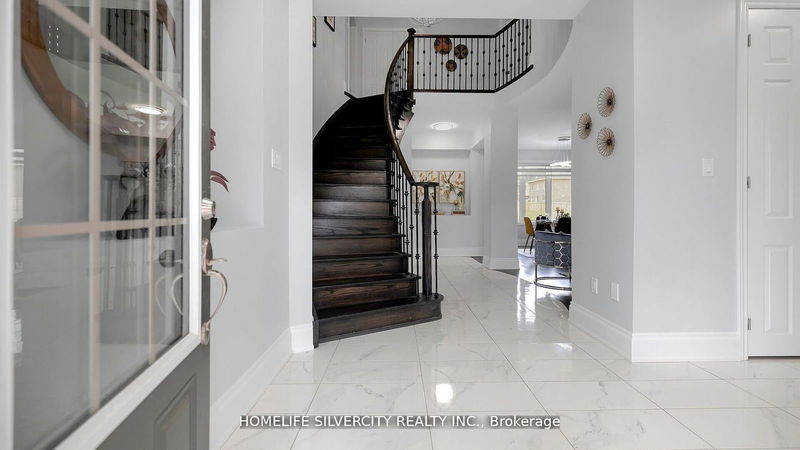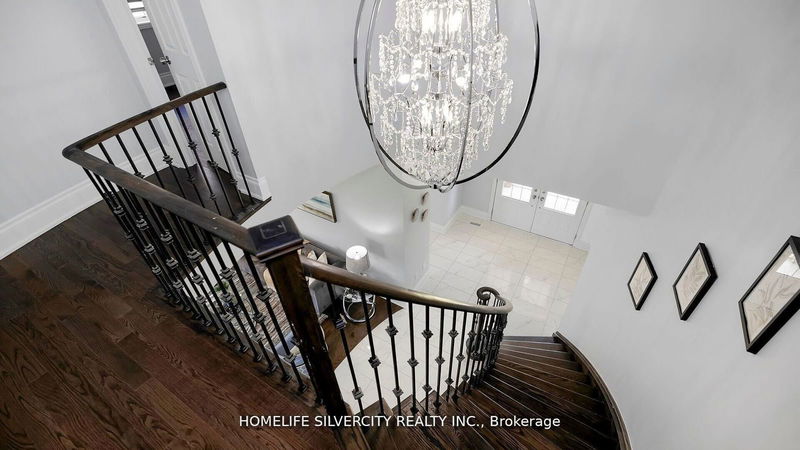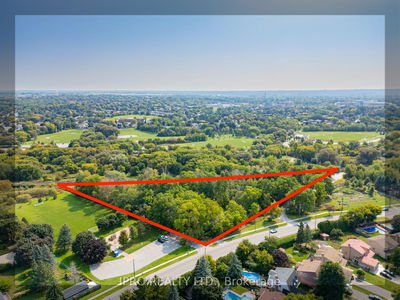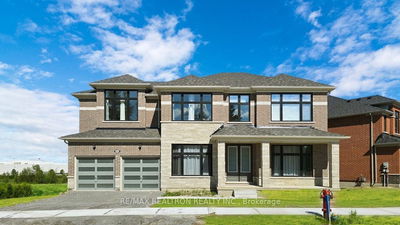109 Rugman
Centre Vespra | Springwater
$1,299,000.00
Listed 20 days ago
- 5 bed
- 5 bath
- 3500-5000 sqft
- 9.0 parking
- Detached
Instant Estimate
$1,331,242
+$32,242 compared to list price
Upper range
$1,543,240
Mid range
$1,331,242
Lower range
$1,119,244
Property history
- Now
- Listed on Sep 17, 2024
Listed for $1,299,000.00
20 days on market
- Jul 18, 2024
- 3 months ago
Terminated
Listed for $1,499,500.00 • 2 months on market
- Jun 26, 2024
- 3 months ago
Terminated
Listed for $1,399,900.00 • 22 days on market
- Jun 14, 2024
- 4 months ago
Terminated
Listed for $1,599,900.00 • 12 days on market
- Nov 22, 2023
- 11 months ago
Terminated
Listed for $4,200.00 • 3 months on market
- Oct 30, 2023
- 11 months ago
Terminated
Listed for $1,299,900.00 • 15 days on market
- Oct 9, 2023
- 1 year ago
Terminated
Listed for $1,489,900.00 • 21 days on market
Location & area
Schools nearby
Home Details
- Description
- Absolutely gorgeous detached home approx. 3800 Sqft with 5 bedroom, 5 bath and 3 Car garage, situated on a huge premium lot 62 feet wide X 321 feet deep. Double door entry opens to a main floor office/den. Separate family, dining, and living room. Brand new modern kitchen, equipped with stainless steel appliances, and the family room boasts elegant new wall paneling. Master bedroom offers his and hers closets and a luxurious 6 pcs bath. Every bedroom comes with an en-suite bathroom and walk-in closet. Fully upgraded home with spacious backyard and parking for six cars in the driveway. Recently Spent $150,000 on upgrades. Ready to move-in. Can't miss it.
- Additional media
- -
- Property taxes
- $7,276.97 per year / $606.41 per month
- Basement
- Full
- Year build
- 0-5
- Type
- Detached
- Bedrooms
- 5
- Bathrooms
- 5
- Parking spots
- 9.0 Total | 3.0 Garage
- Floor
- -
- Balcony
- -
- Pool
- None
- External material
- Brick
- Roof type
- -
- Lot frontage
- -
- Lot depth
- -
- Heating
- Forced Air
- Fire place(s)
- Y
- Main
- Living
- 21’12” x 11’12”
- Dining
- 21’12” x 11’12”
- Library
- 11’12” x 11’12”
- Kitchen
- 16’7” x 10’12”
- Breakfast
- 16’7” x 11’9”
- Family
- 17’12” x 15’12”
- 2nd
- Prim Bdrm
- 17’12” x 14’12”
- 2nd Br
- 14’12” x 11’12”
- 3rd Br
- 11’12” x 10’12”
- 4th Br
- 12’2” x 11’12”
- 5th Br
- 14’2” x 12’7”
Listing Brokerage
- MLS® Listing
- S9354152
- Brokerage
- HOMELIFE SILVERCITY REALTY INC.
Similar homes for sale
These homes have similar price range, details and proximity to 109 Rugman
